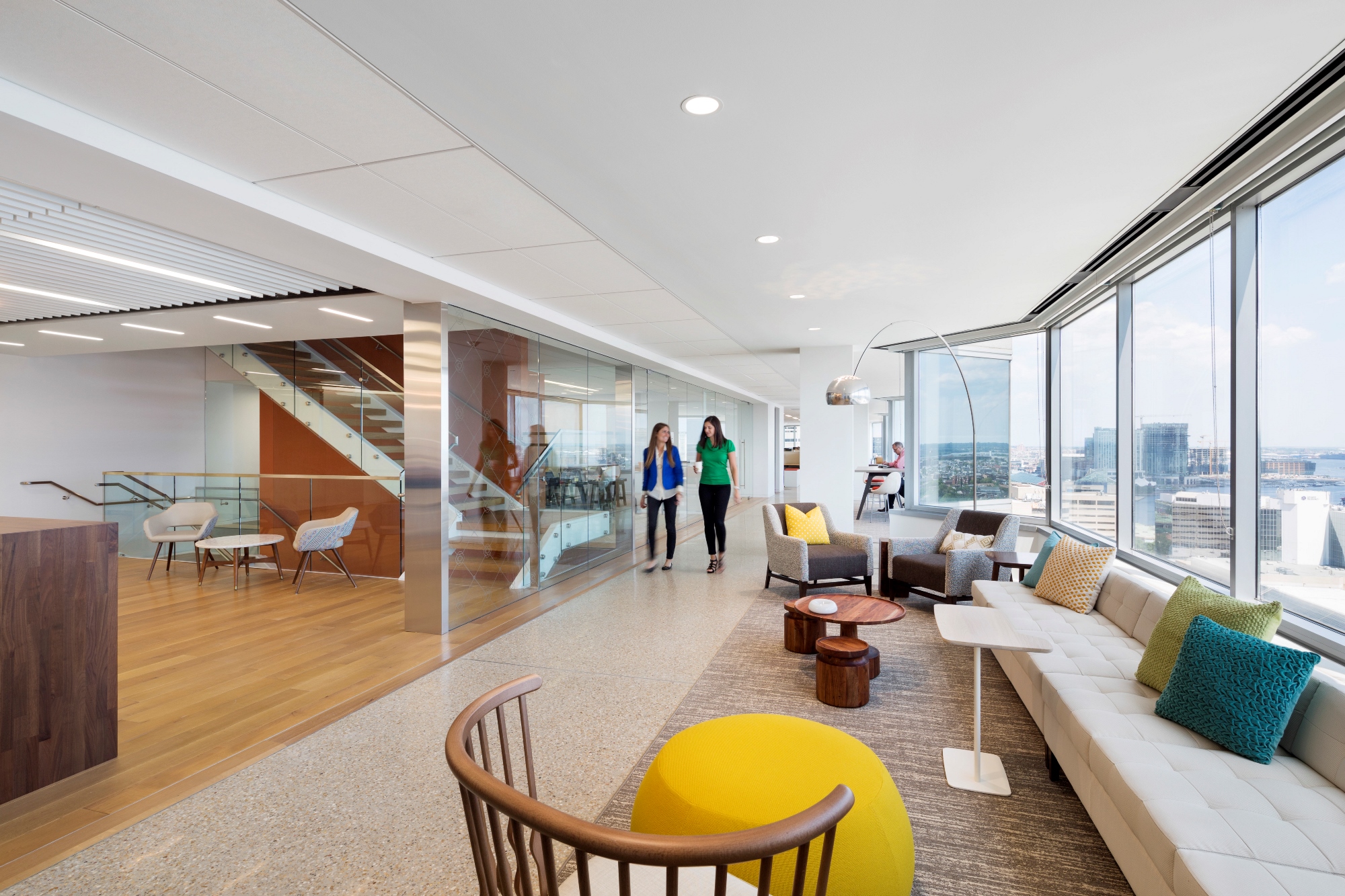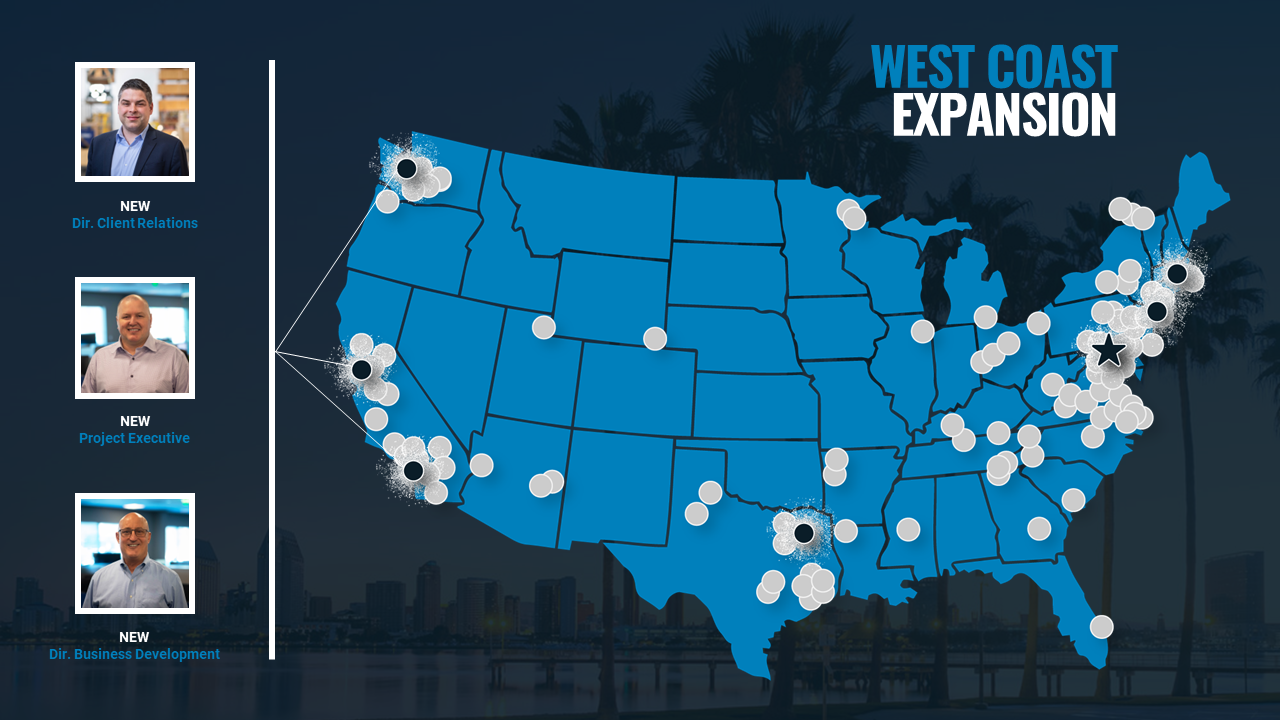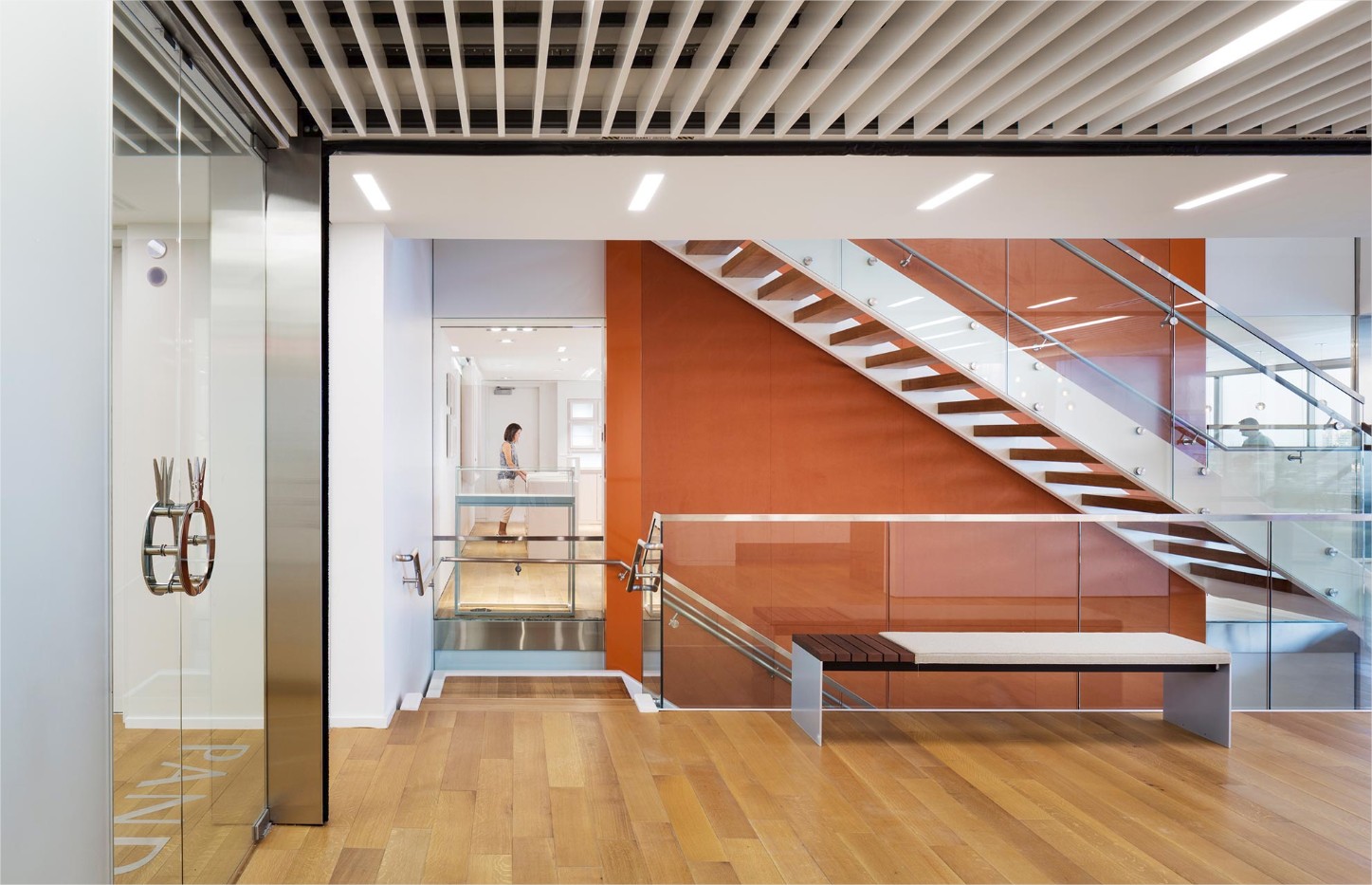Feature Stair Series
What Are Feature Stairs?
A staircase has the potential to be much more than just a means of connecting levels. While all stairs provide the utilitarian function of bridging two or more floors, a "feature" stair does so with style. A feature stair is a prominent architectural element that shapes and influences the flow and organization of a building or space. Feature staircases bring a place to life by adding architectural interest, inviting building occupants, or contributing to the overall aesthetic appeal and atmosphere of the environment.

THE REDISCOVERY OF THE ARCHITECTURAL FEATURE STAIR
Since the advent of elevators, stairways have been viewed as a necessary but insignificant building element in terms of design features – necessary as the required means of egress in an emergency, but insignificant as a contributor of aesthetic impact. Their hidden status over the last several decades meant stairways were often overlooked in the design process. In recent years, however, architecture has seen a “rediscovery” of stairways as a prominent design feature in commercial use spaces.
Trends such as the active design movement, sustainable design, the need for socially distant spaces, and workspace design practices developing in response to the now-emerging hybrid workforce signal that the social context for stairway design in multi-story buildings is changing. Now, more than ever before, stairways are being utilized not only as primary methods of vertical circulation, but as high-impact “features” of design – i.e., feature stairs.
What Is A Feature Stair?
Within indoor, commercial use spaces, stairs generally fall into two broad categories. Egress stairs are required by law in case of fires or other emergencies. You could think of these as the stairs you have to have, but don’t want to see. Typically, egress stairs are somewhat hidden from the “grand view” – tucked into a corner, enclosed, and usually made of cement. Read more about egress stairs at the end of this article. Feature stairs, by comparison, are the stairs you don’t have to have but, when present, you definitely want to see.
A staircase has the potential to be much more than just a means of connecting levels. While all stairs provide the utilitarian function of bridging two or more floors, a “feature” stair does so with style. A feature stair is a prominent architectural element that shapes and influences the flow and organization of a building or space. Feature staircases bring a place to life by adding architectural interest, inviting building occupants, or contributing to the overall aesthetic appeal and atmosphere of the environment.
Feature stairs combine the necessity of function with creativity and beauty to become a stand-out design element. Thoughtfully designed feature stairs can guide a user through a space, inviting them to discover what lies beyond their immediate view. Whether it’s creating a grand entrance or serving as a central artery in a commercial office, a feature staircase is a central and multifunctional design element.
FEATURE STAIR TERMINOLOGY
Feature, Monumental, Communicating, and Interconnecting Stairs: Understanding the Nuances
The terms feature stair, monumental stair, communicating stair, and interconnecting stair are often used in nearly the same context, but there are a few important distinctions in this stair terminology. Because they contribute to the overall design aesthetic, the terms monumental stair, communicating stair, and interconnecting stair all fall into the feature stair category, though each has its own implied characteristics.
Feature Stair
“Feature stair” generally denotes any stair in a commercial use space that is not an egress stair (i.e., is prominently “featured” and part of the overall design aesthetic). Feature stairs are often seen in museums, large venue and performance halls, higher education buildings, institutions, throughout corporate office environments, multi-story building atriums, and other public use buildings, such as train stations. Feature stairs are also often referred to ornamental stairs and as open stairs – a reference to the open space in which they exist (as opposed to the enclosed egress stair).
Monumental Stair
A monumental stair or staircase is what one might generally think of as a “grand staircase” – but in a commercial building context. These statement pieces are usually located directly within the primary entrance to a building – such as a lobby, atrium, or grand hall – and often connects floors in a wide, open space or connects to a mezzanine. A monumental stair makes a statement, serving as a functional showpiece of the space in which it is housed. It can also be referred to as a statement stair or a grand staircase (though these terms commonly refer to residential stairs).
Communicating or Interconnecting Stair
A communicating stair or interconnecting stair – truly interchangeable terms – both denote a feature stair that connects two or more stories to create an environment that is open and flows from one floor to the next. These stairs are most commonly seen connecting multiple floors that are occupied by the same tenant within in a multi-story, multi-tenant building. They are typically uniform in structure throughout the floors they connect but do not connect all the floors in a building. Because they allow occupants to more easily and openly communicate with those on other floors, interconnecting stairs are also referred to as convenience stairs.
THE ROLE OF EGRESS STAIRS
Unlike the meticulously designed and engineered feature stair, the egress stair is intended for safety purposes only. In the architecture field, the term egress means “the means of going out.” A fire safety rule, for example, may mandate a building to have several ports of egress, or exit points, such as doors and fire escapes. The International Building Code (IBC), the National Fire Protection Agency Life Safety Code (NFPA), and the Americans with Disabilities Act (ADA) all have egress requirements for commercial buildings. Because feature stairs don’t need to adhere to these regulations, architects are not governed by the same criteria dictated for egress stairs.
NFPA states “All stairs serving as required means of egress must be of permanent fixed construction.” In contrast, a feature stair is often a highly involved and collaborative design project that evolves throughout the preconstruction stage, contributed to by a vast team of experts including architects, designers, engineers, estimators, construction experts, and more. A building’s means of egress is an essential mechanism that allows residents to safely evacuate in the event of an emergency.
PUTTING IT ALL TOGETHER
To illustrate how all these terms fit within the same context, imagine the following.
You have a new job and it’s your first day at the office, which is located on the 47th floor of a 50-story building in New York City. Upon entering the building, you walk into a huge atrium that has a very wide monumental stair connecting to the second-floor mezzanine and giving the lobby an atmosphere of elegance and sophistication. You make your way to the elevator lobby and take the elevator up to the 47th floor to get settled into your workspace. It turns out your employer has a sizeable workforce at this office, and the company occupies the entire 47th, 48th, and 49th floors of the building.
Because they service all 50 floors, it can be inconvenient to wait for an elevator – especially when you only need to travel one more up to speak with a coworker., Luckily, communicating stairs interconnect all three floors – from the 47th to the 49th – creating an open space and “internal” stairway intended to facilitate collaboration and movement within your company’s shared office floors. And, should the need ever arise (and we hope not!) a doorway located near the elevators allows you to access the enclosed egress stairs that will take you all the way down to the ground floor, no matter where you start out.
Feature stairs extend beyond their functional purpose by adding architectural interest and inviting users to actively participate in their masterful design – but that’s not all they do!
Stayed tuned for the next part of this series, which will discuss the importance of the feature stair within the built environment and highlight the trends driving the feature stair resurgence.

Synergi Expands Its West Coast Presence and Welcomes Client Relations Director

