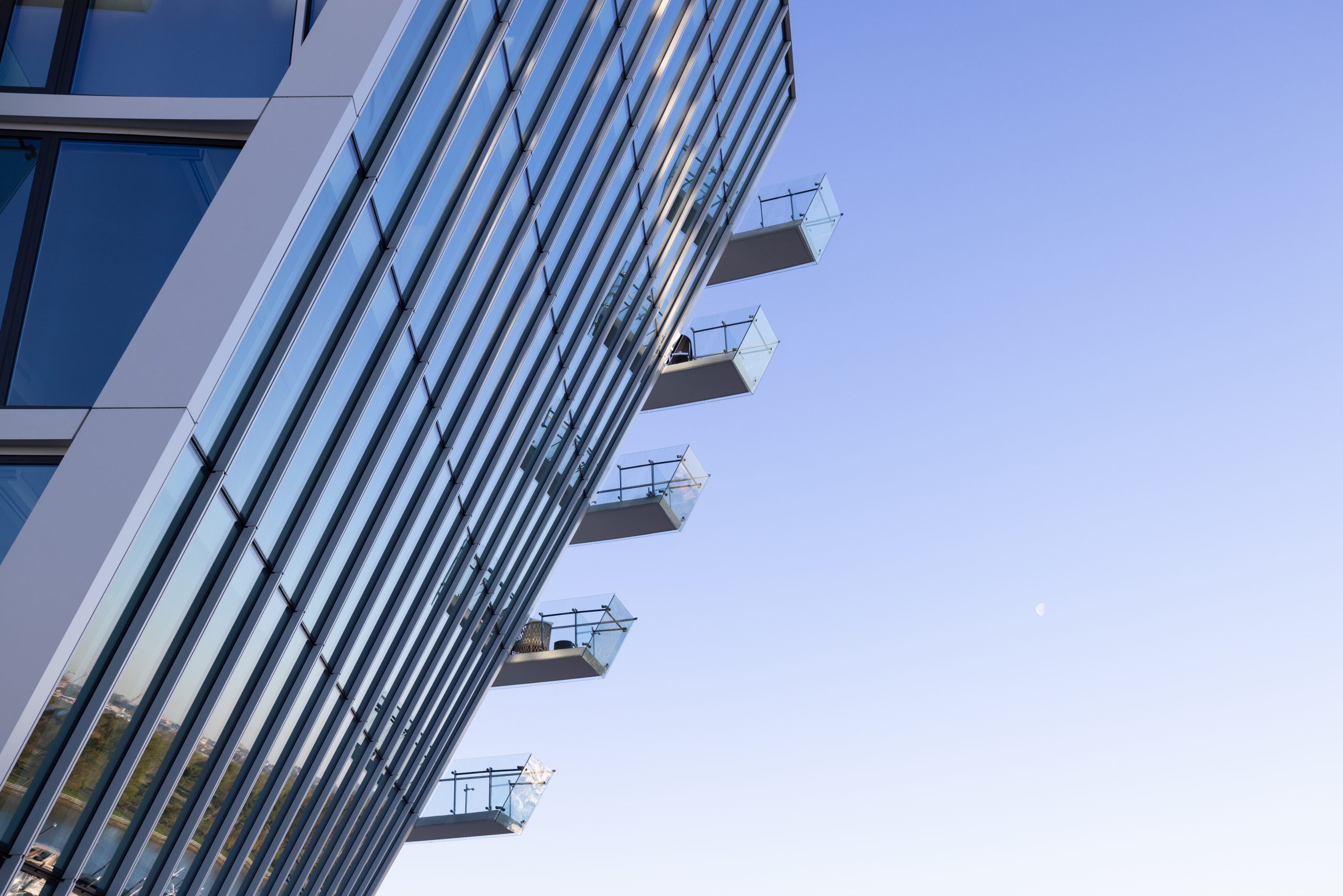General
One Kitchen, Two Stairs: The Secret To Boosting Collaboration, Wellness, and Cost Savings In Multi-Level Offices
In multi-level workplaces, organizations often install a kitchen, pantry, or barista bar on every floor, in an effort to provide employees easy access to amenities across multiple floors. But what if this common strategy is actually restricting your employee growth?
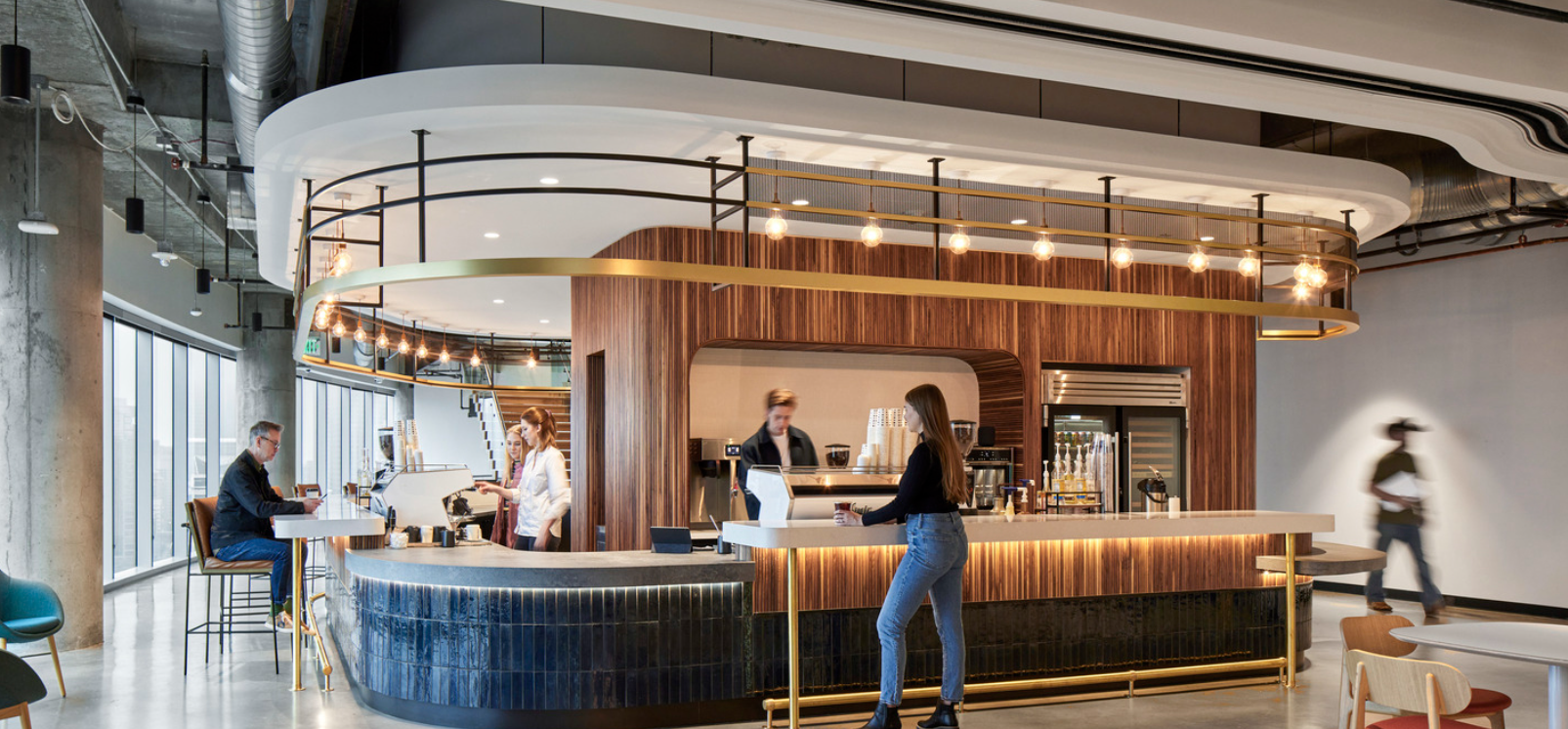
In multi-level workplaces, organizations often install a kitchen, pantry, or barista bar on every floor, in an effort to provide employees easy access to amenities across multiple floors.
But what if this common strategy is actually restricting your employee growth?
One of the most effective tools of office culture, a workplace kitchen can drastically boost employee satisfaction. In fact, a recent study found that 57% of employees stated having a well-kept kitchen made them more productive and increased satisfaction. But when multi-story offices place a kitchen on each floor, that positive intention can backfire – an opportunity cost no organization should underestimate.
How Centralized Kitchens Encourage Collaboration
Putting office kitchens or barista bars on every floor means employees situated on different levels never experience the interdepartmental crossing of paths, mingling, and collaborating that spark innovation and deepen everyone’s understanding of how the organization works. By providing one centrally located and easily accessible kitchen for multiple stories, with stairs connecting levels above and below, a company encourages these behaviors and the benefits that result.
Companies using communicating stairs to connect people to a central workplace kitchen achieve the ideal layout to promote those from neighboring floors to spend time together, allowing employees to share knowledge and form relationships that can go a long way in boosting morale and satisfaction in the workplace. The stairs become more than just a means of transportation; they become vibrant social spaces that foster connections and idea-sharing. Interconnecting stairs make vertical circulation easier and faster, increasing the likelihood of workers collaborating between floors and more expedient when they do so. If the interpersonal and cultural benefits aren’t enough, consider the impact on wellness resulting from an increase in physical activity throughout the day. Incorporating feature stairs into building design is a great way to promote physical activity and improve the well-being of building occupants in their daily route travelling between their workspace and the office kitchen or barista bar. As many companies adopt wellness programs, adding interconnecting stairs aligns with these goals. Encouraging more movement in the workplace doesn’t just improve physical health; it also boosts mental well-being, helping employees return to their desks refreshed and energized.

Synergi stairs connecting a central kitchen at an Advertising Agency in Dallas, TX.
Why Stairs Matter More Than You Think
According to an American Journal of Preventative Medicine study, seven minutes of stair climbing a day over ten years halves the risk of a heart attack. The same study also found that just two minutes of stair climbing a day was enough to offset the average American’s middle-age weight gain (~one lb./year), and several have found relatively modest increases in stair use can have positive health and lifestyle effects. This can lead to increased productivity and decreased absenteeism, as studies have shown that healthy employees are more engaged and less likely to miss work due to illness. As occupants increasingly take the stairs, physical and mental health improves throughout the workforce, which can lead to improved employee health, lower company healthcare costs, and increased interaction among departments. As a common tool for active design, stair use can be significantly encouraged with prominent placement and convenient access to a central office kitchen.
Still not convinced? What if we told you that trading off two kitchens for two interconnecting stairways could make more financial sense?
The Hidden Costs of Multiple Kitchens
To understand the impact of these choices, let’s compare two hypothetical companies: Red Co and Blue Co. Both occupy three floors of a multi-tenant high-rise building. Red Co has installed a kitchen on each of its three floors, with employees using the building’s elevators to move between floors. In contrast, Blue Co has a single kitchen on its middle floor, with interconnecting stairs facilitating internal movement between the floors. (see the accompanying graphic, below).
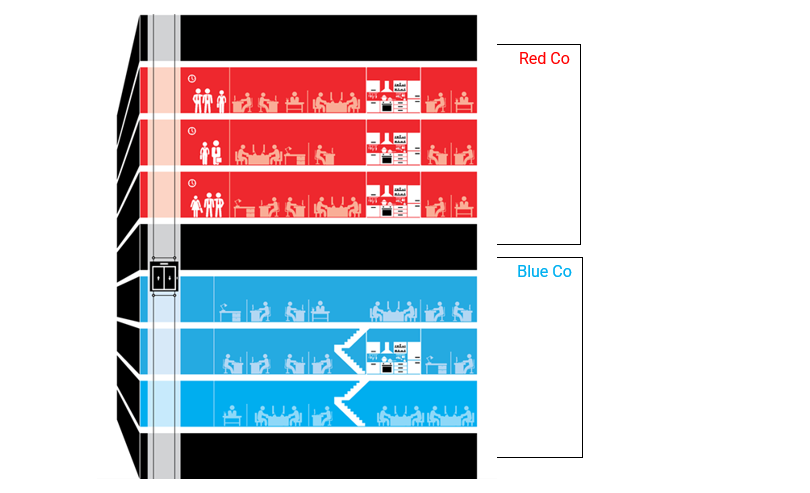
Financially, these two models diverge sharply over a ten-year period. The most notable cost for Red Co arises from staffing: running three fully staffed kitchens with chefs and support staff incurs significant operational expenses. Additionally, maintaining sanitary conditions in multiple kitchens demands more labor, especially if Red Co keeps its kitchens stocked. Over time, Red Co would also face higher repair or replacement costs for kitchen equipment due to wear and tear across three locations.
Regardless of whether Red Co’s kitchens are fully staffed restaurants, pantries, or barista bars, these financial implications apply. In contrast, by using stairs to connect its floors and centralizing its kitchen, Blue Co avoids the additional costs of installation, staffing, maintenance, and utilities. Moreover, the stairs encourage more interactivity among employees, as illustrated in the below table.
For Red Co, the real cost goes beyond the financial burden – it’s the missed opportunity to enhance collaboration, wellness, and efficiency. Take employee time, for example. In a busy multi-tenant building, waiting for elevators adds up—employees waste minutes every day in transit, time that could otherwise be spent collaborating or finishing projects. Stairs offer a quicker and healthier alternative for daily movement between floors.
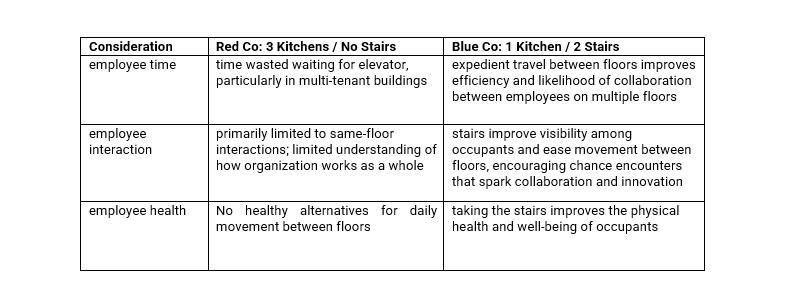
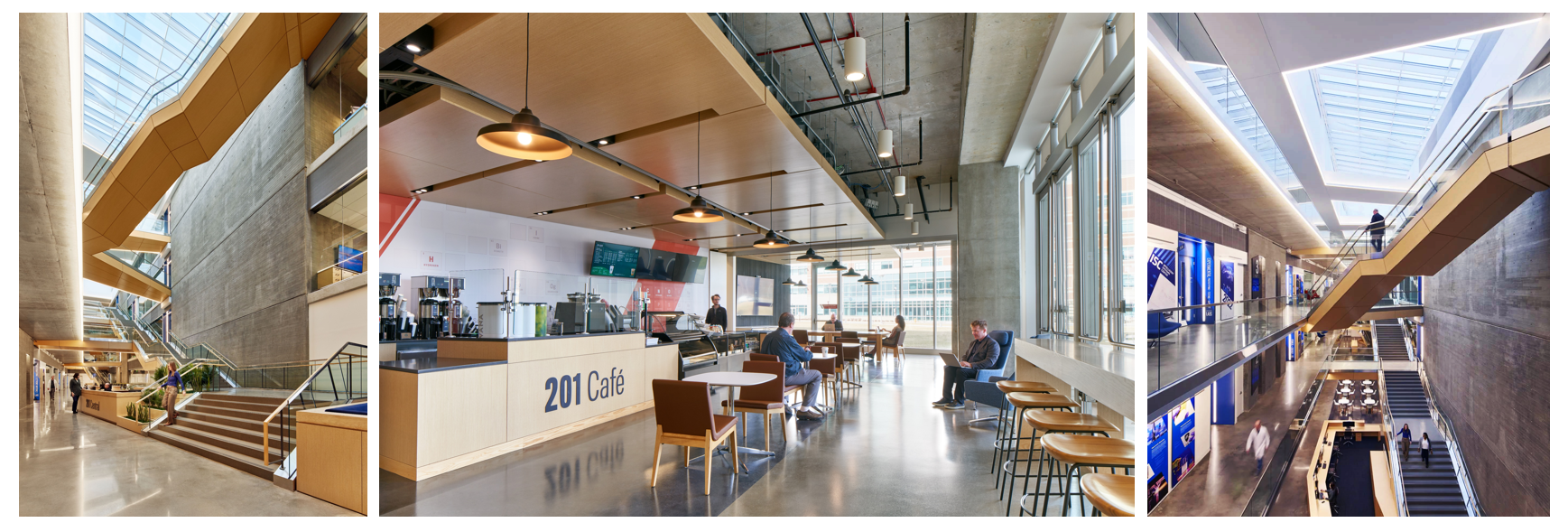
Synergi stairs connecting a central cafe at Johns Hopkins University Applied Science Laboratory
Is Your Office Layout Maximizing its Potential for Collaboration and Wellness?
Forward-thinking organizations are realizing that an investment in physical design can pay dividends in the long run—not only by cutting down on operational costs but also by fostering a collaborative and health-conscious environment that will retain top talent. By embracing a centralized kitchen and interconnecting stair layout, organizations are redefining how employees move, interact, and thrive. This simple yet impactful shift in office design can unlock new levels of productivity, innovation, and well-being—without the hidden costs of maintaining multiple kitchens. The future of the workplace is about building spaces that connect, inspire, and empower people to do their best work.
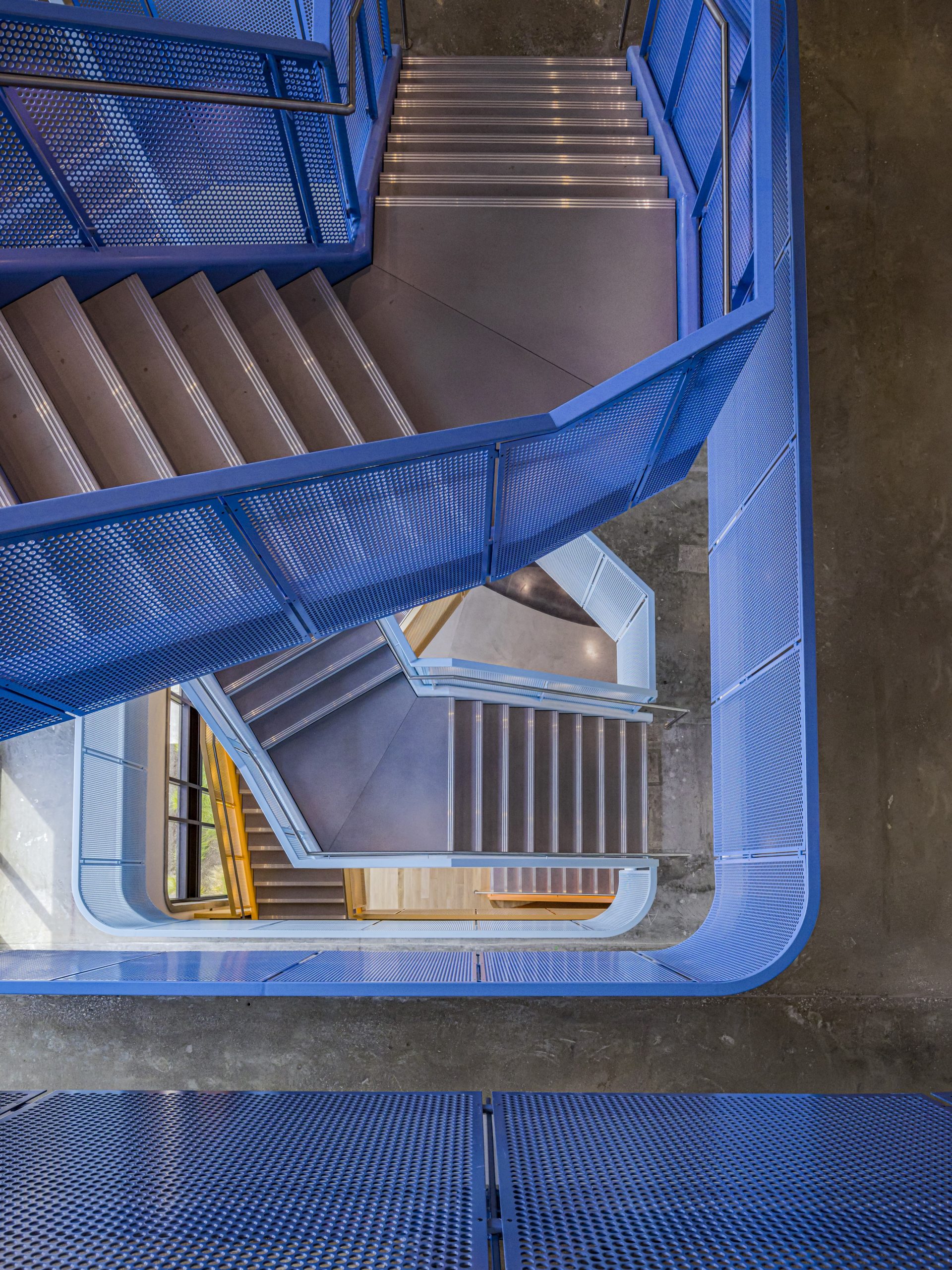
Integrating Feature Stairs In Corporate Campuses: Key Considerations From Synergi’s Recent Projects
