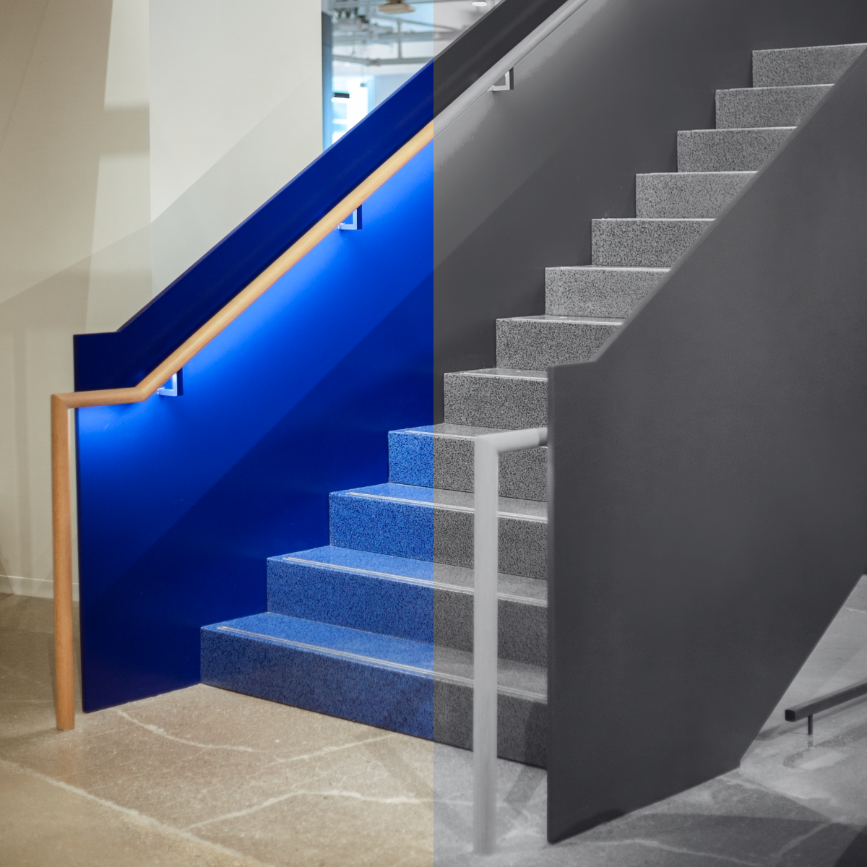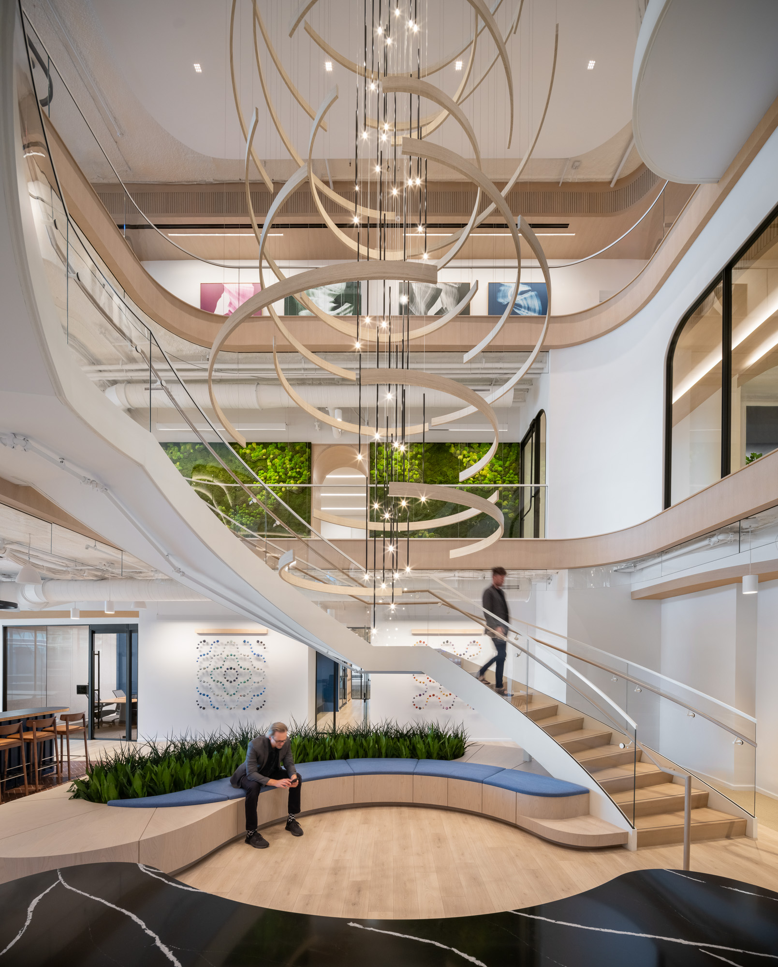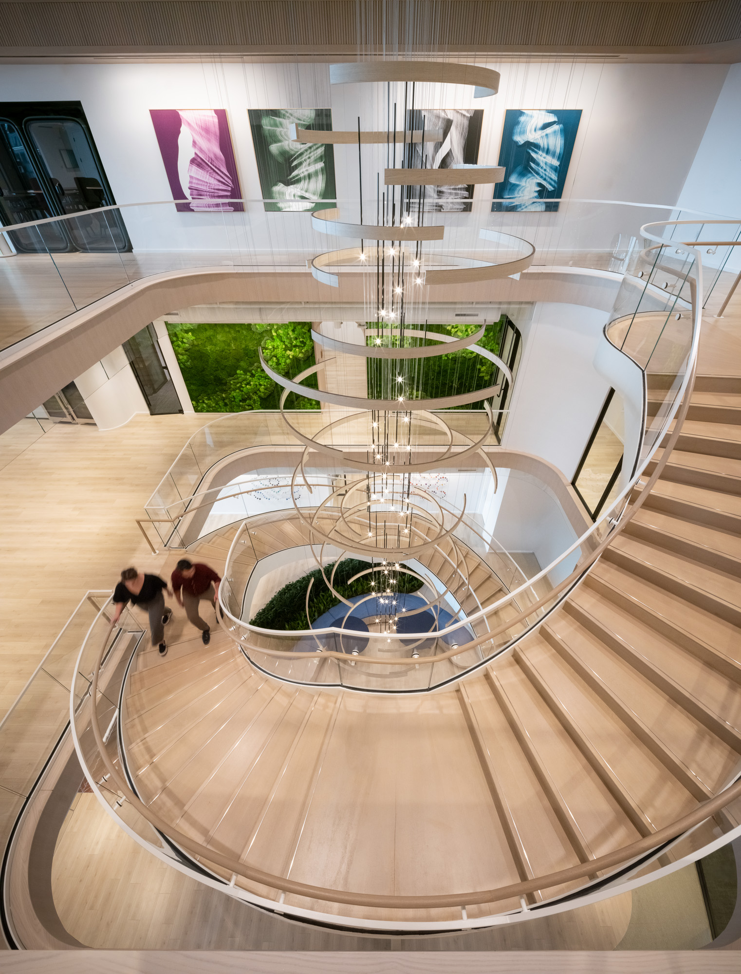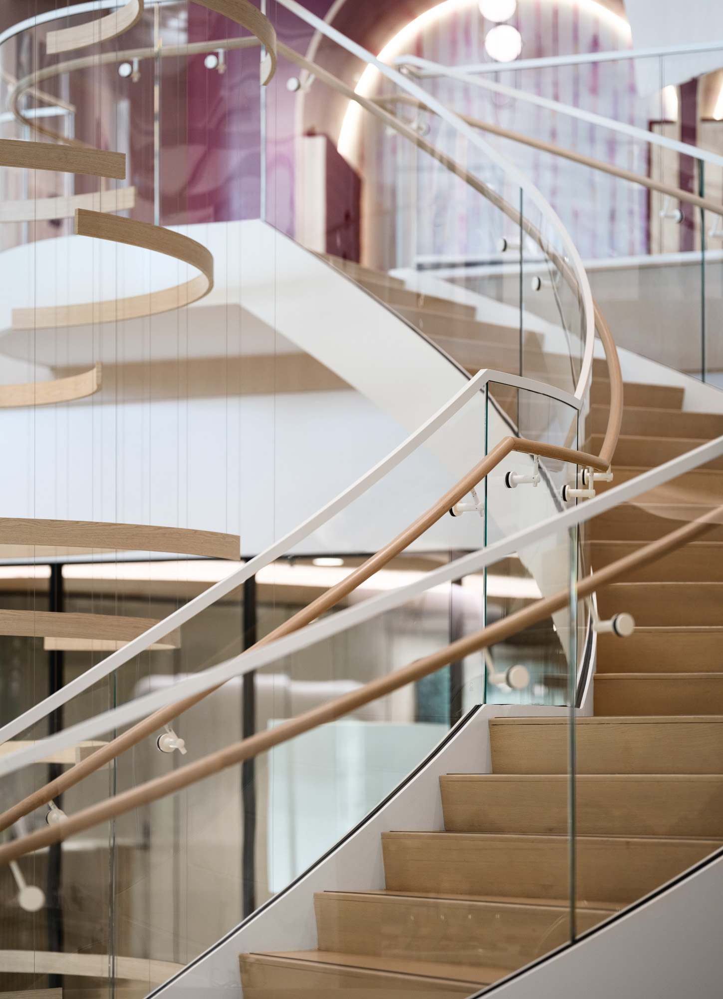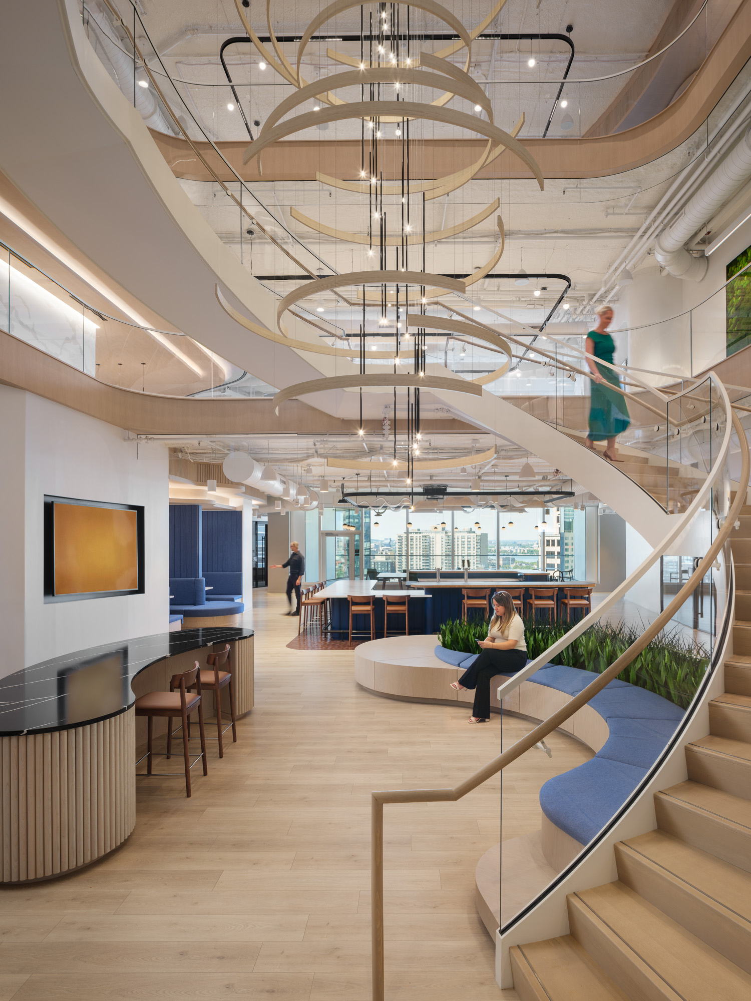News
2024 In Review: Stairs That Defined The Year
Feature stairs are more than just functional; they define spaces, inspire connection, and elevate the everyday. Here are some of the standout projects we’re proud to unveil this year.
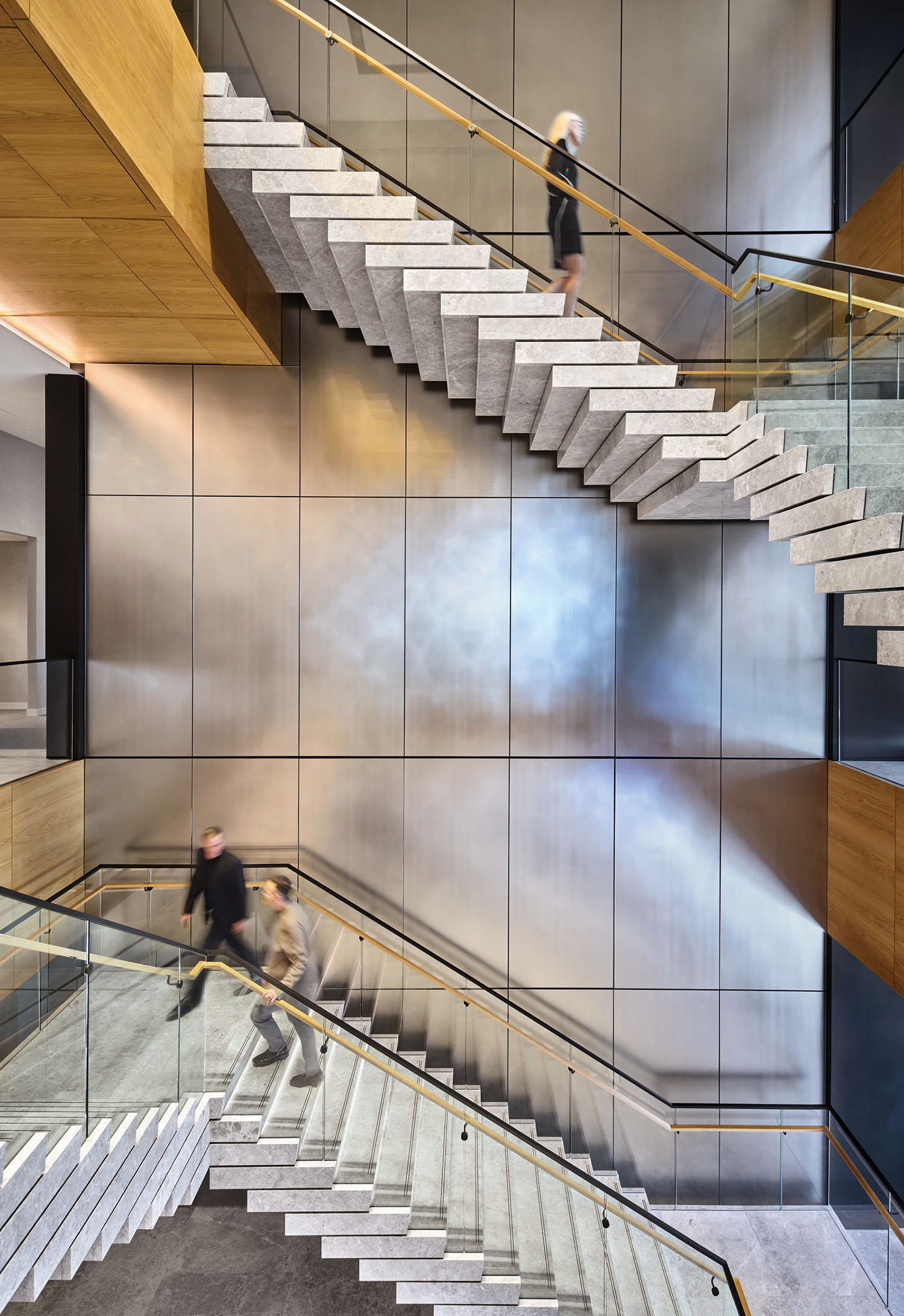
LAW FIRM IN CHICAGO, IL
The Interior Design Magazine recently spotlighted this striking project, where interconnectivity takes center stage.
Designed in collaboration with Interior Architects and Clune Construction, the law firm boasts twenty interconnecting feature stairs. These architectural masterpieces include six stories of curved bronze-plated mesh infill panels, stone treads, and lighted wood handrails, as well as two floating glass-and-stone amenity stairs.
Flooded with natural light from floor-to-ceiling windows, these elegant yet dynamic stairs are as functional as they are beautiful, a perfect counterpoint to Chicago’s city skyline and lake views.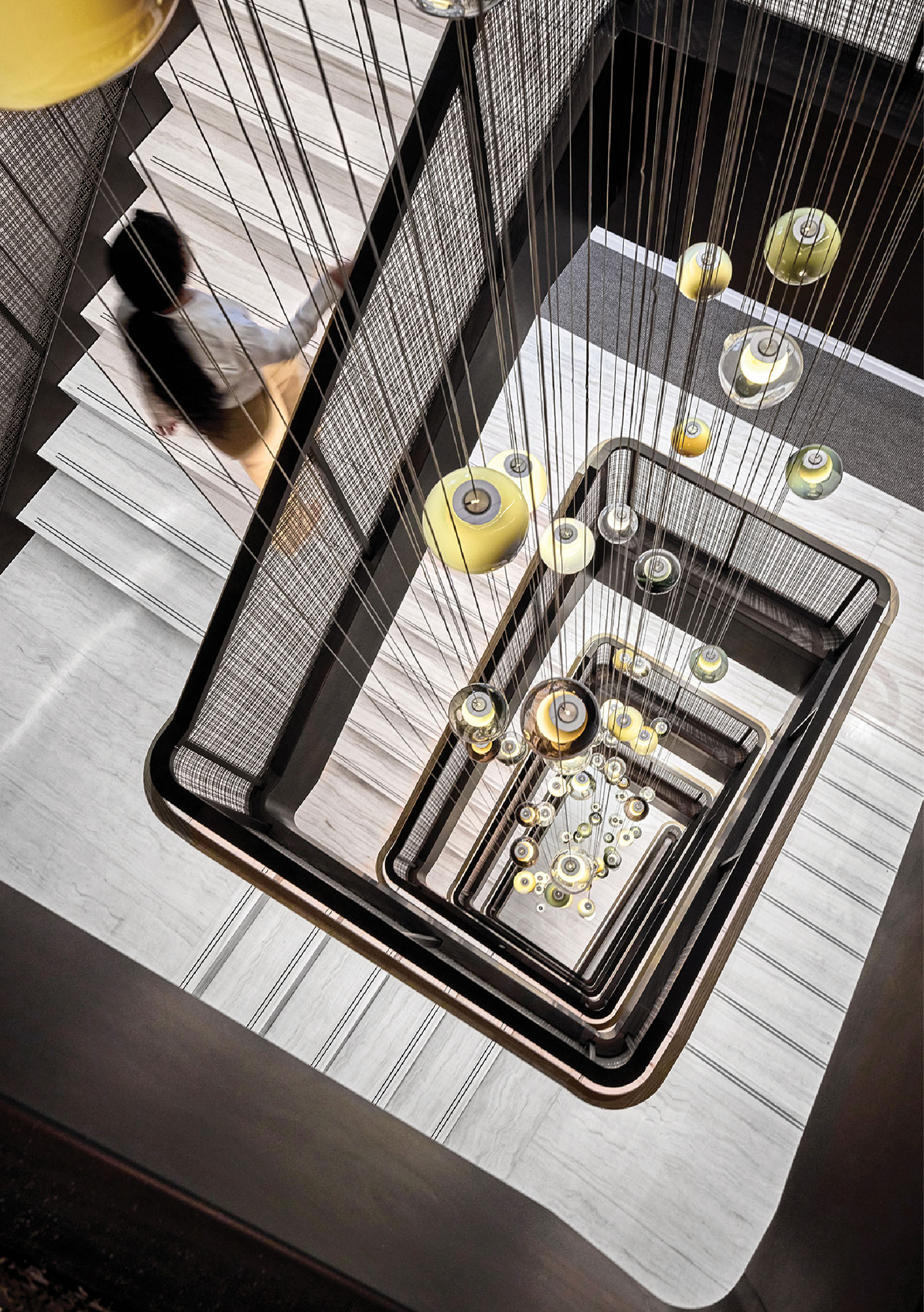
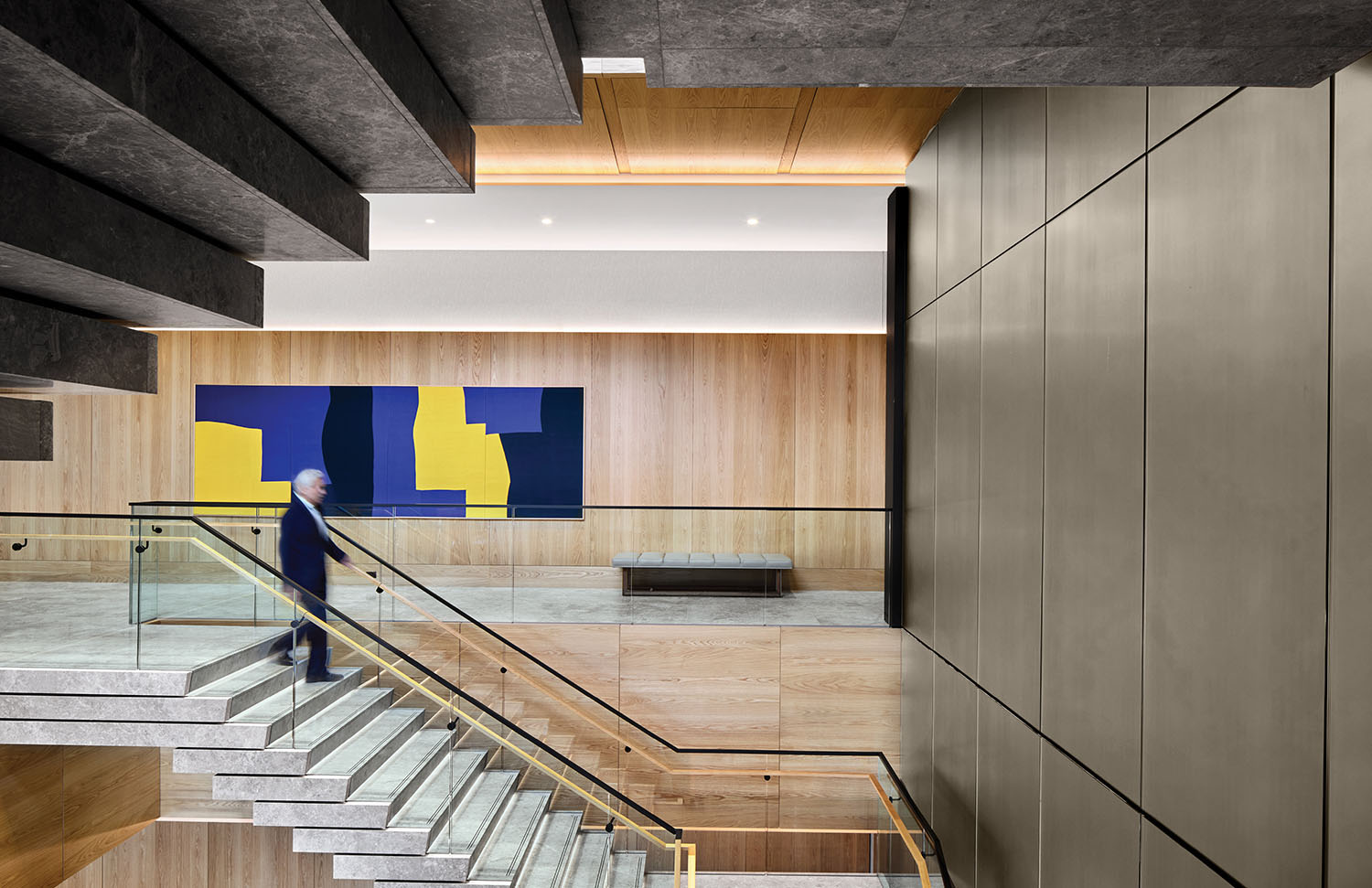
Amenity stairs.
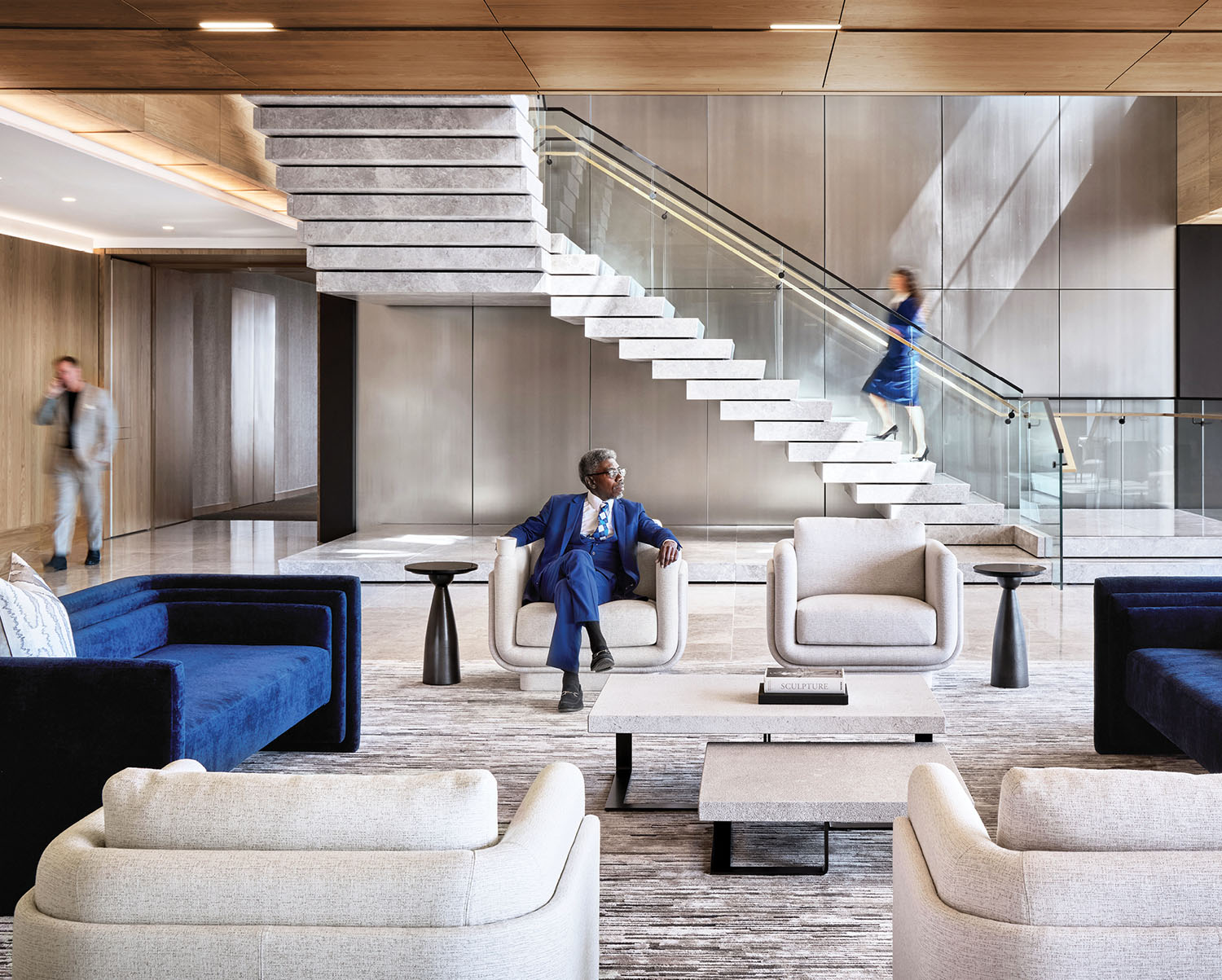
Amenity stairs.
IT CONSULTING FIRM IN AUSTIN, TX
Sunsets may fade, but the beauty of these stairs endures.
Our recent collaboration with DLR Group and Novo Construction in Austin resulted in four turnkey feature stairs that balance innovation and artistry. The central staircase design includes integrated lighting, curved painted and perforated metal guardrails, with a unique gradient color palette inspired by the Belt of Venus and Austin’s sunsets. Fostering social engagement across all floors, the color gradient staircase serves as the project’s connective thread, enhancing the sense of place among employees and clients.

Austin’s Belt of Venus colors served as design inspiration for the stairs’ unique color gradient.
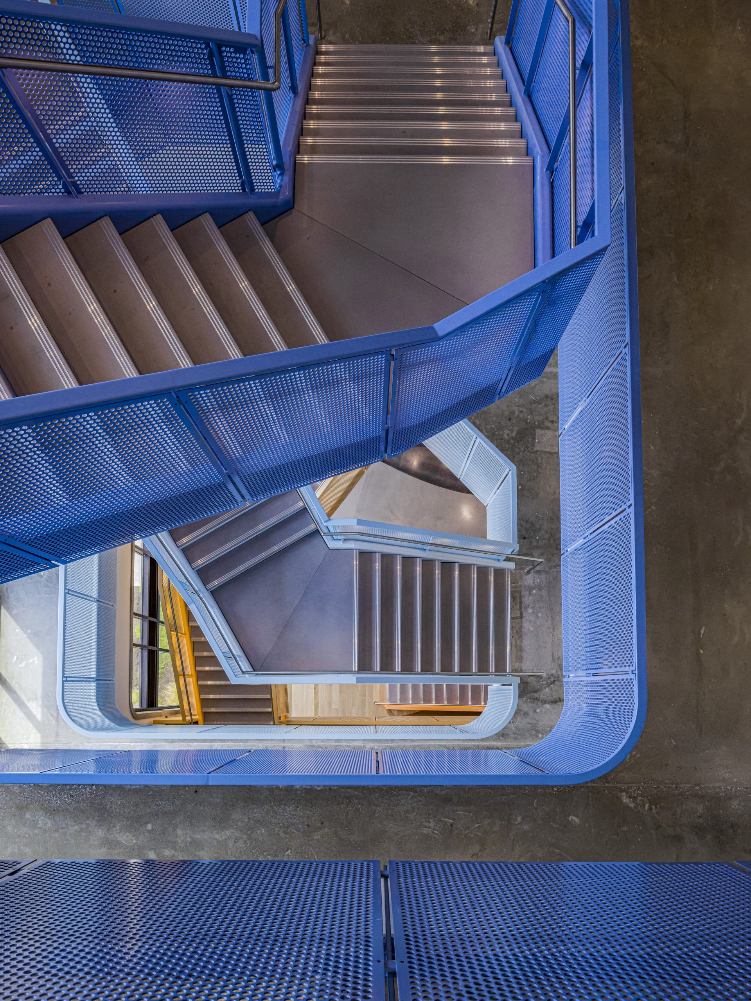
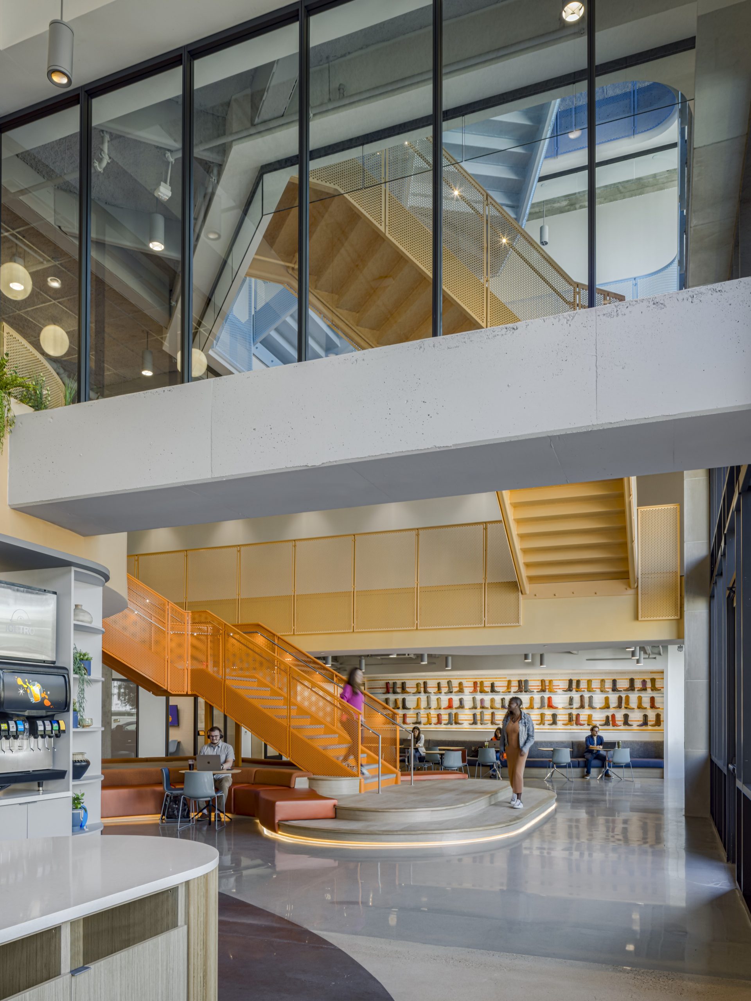
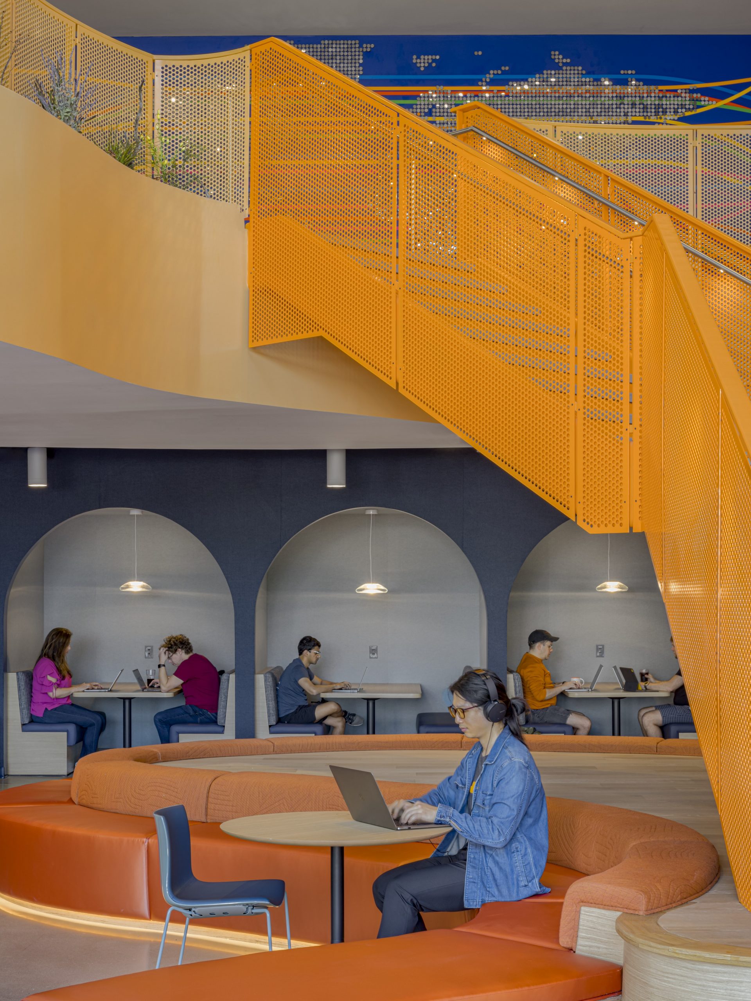
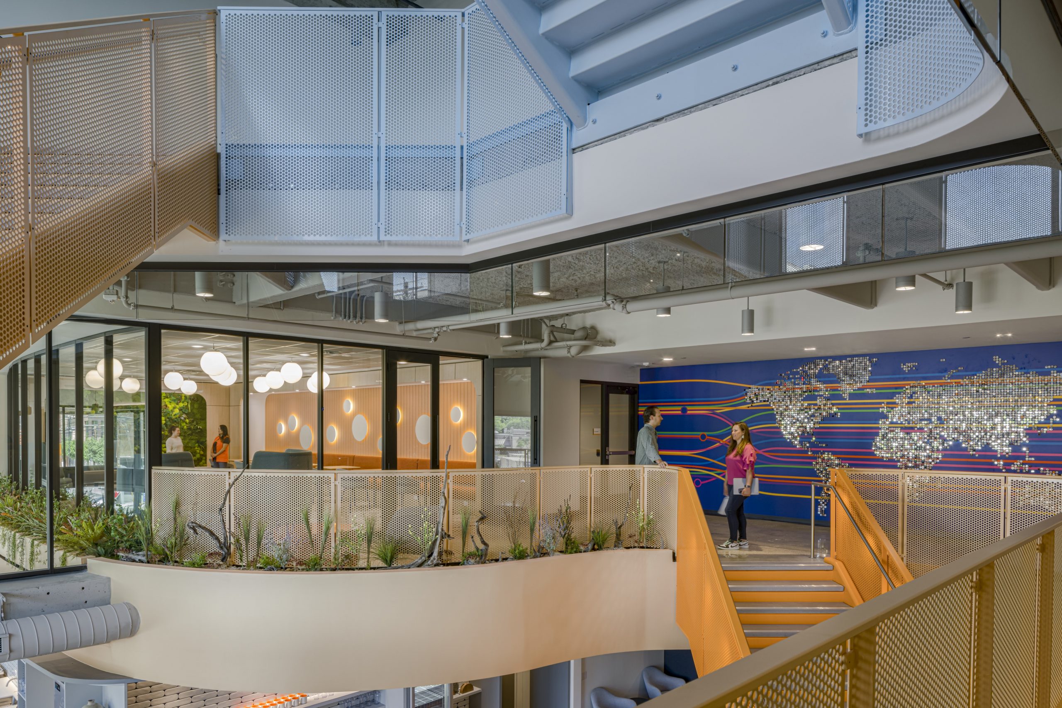
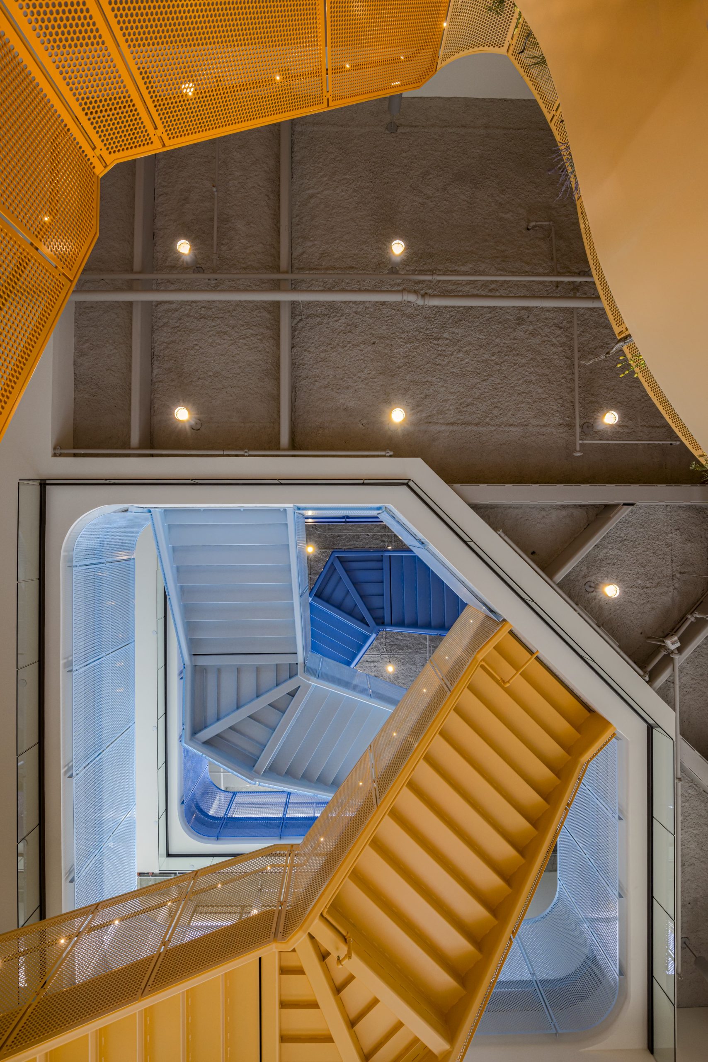
CONSULTING FIRM IN BOSTON, MA
At this global consulting firm’s new Boston office, we unveiled the “stairway to heaven,” a sculptural centerpiece connecting work and amenity spaces across three floors.
Completed in partnership with OTJ Architects and Commodore Builders, the curvilinear staircase connects three floors of work and amenity spaces while meeting exacting code and structural requirements. The atrium staircase features wood treads and handrails, glass guardrails, and a custom chandelier inspired by a Boston lighthouse, spanning all three stories. Located near the staircase on each level, amenity hubs provide unique experiences, from a work café and barista bar to a brewery and speakeasy. This project embraces Universal Design standards, achieving LEED v4 Commercial Interiors Platinum and a two-star Fitwel certification.
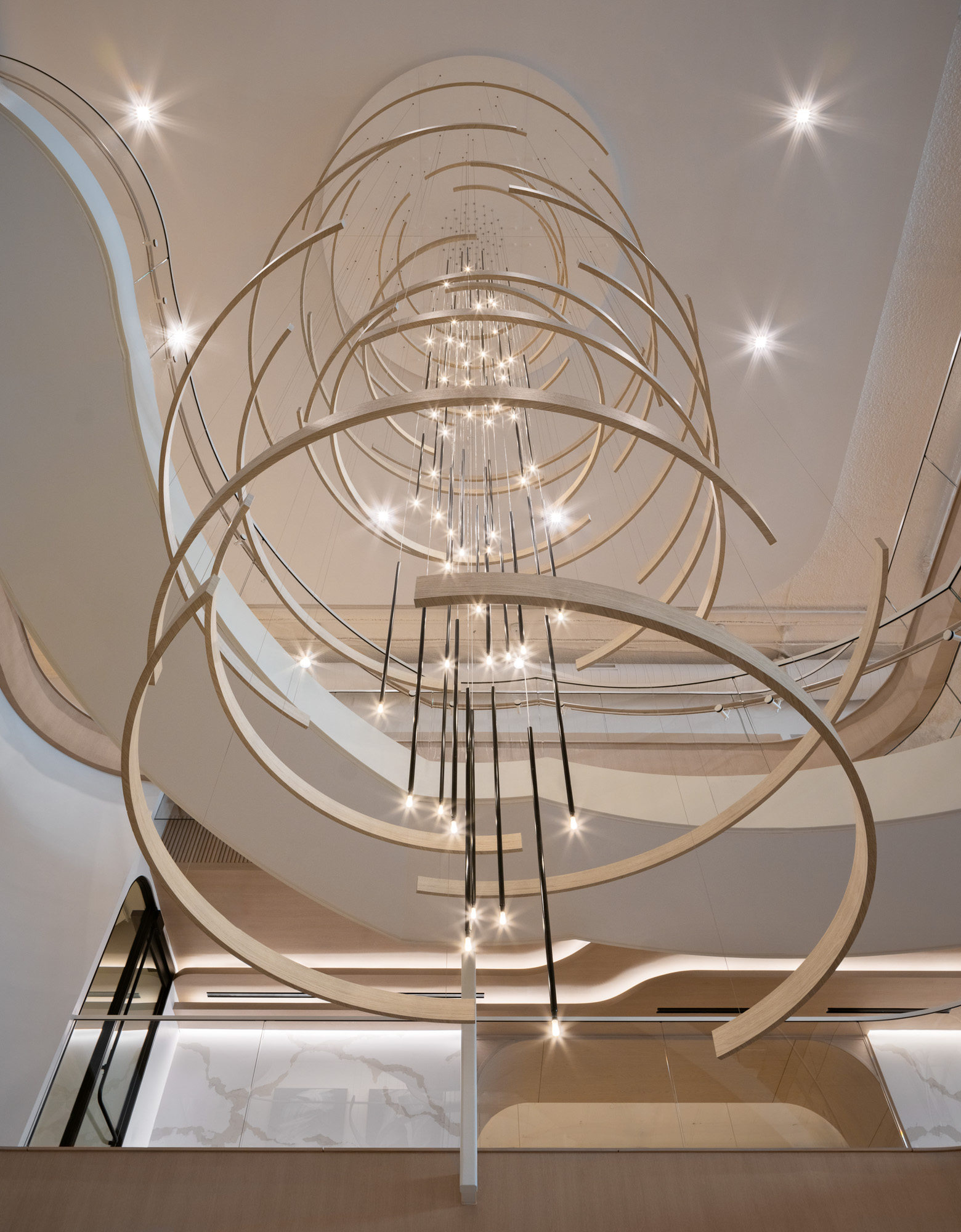
Custom chandelier inspired by a Boston lighthouse.
These feature stairs are more than just a means of circulation—they are sculptural, dynamic, and emblematic of the innovative environments our clients strive to create. We can’t wait to see what’s next in 2025!
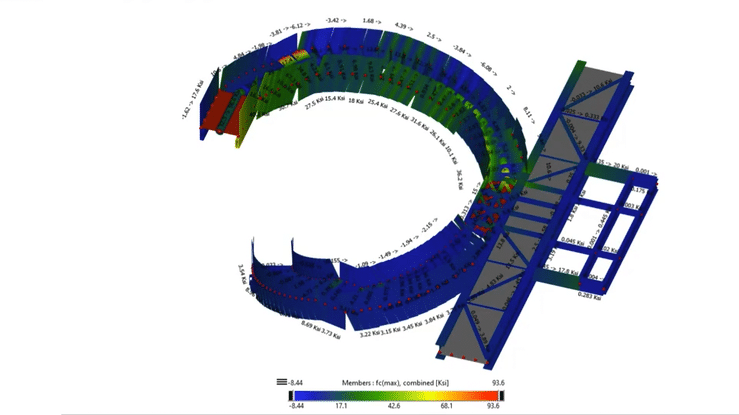
The Role of Vibration Analysis In Stair Design
