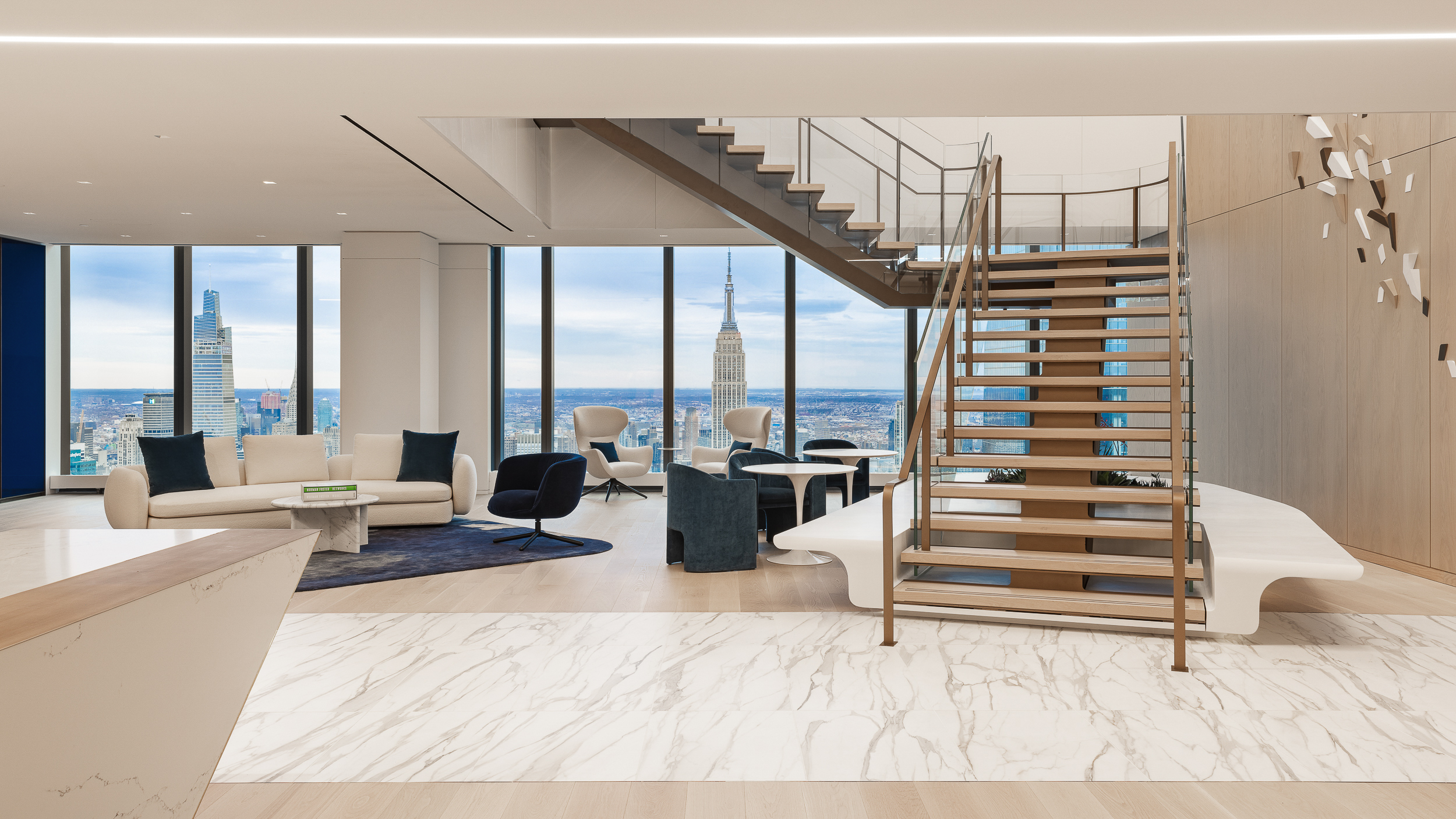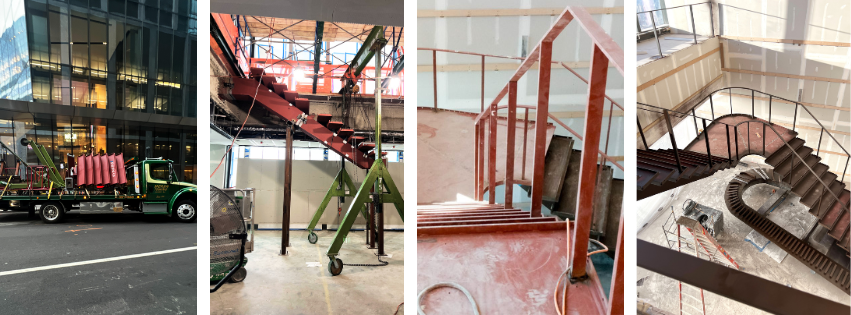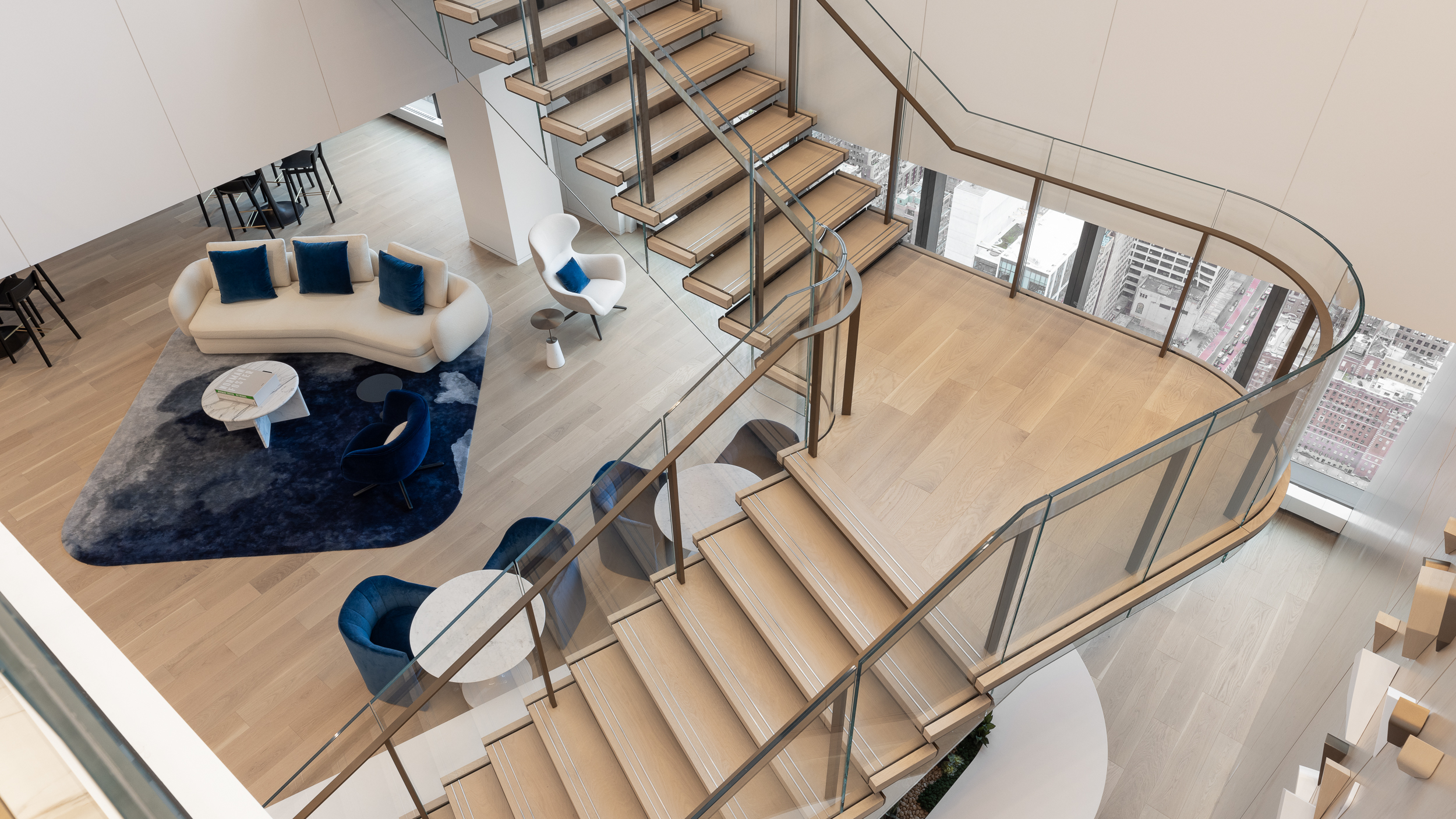General
Synergi’s View‑Centric Feature Stair at 50 Hudson Yards
This stunning single‑stringer stair links floors 76–77 at 50 Hudson Yards, preserving Manhattan views with glass guardrails and cantilevered oak treads.

Perched between the 76th and 77th floors of 50 Hudson Yards, Synergi’s latest feature stair transforms vertical circulation. Designed in collaboration with Vocon Architects and delivered with Reidy Contracting, this floating single‑stringer stair invites employees and guests to pause, look out, and look up.
Elevating the View
Running parallel to a two‑story glass curtain wall, the stair’s open risers and low‑iron glass guardrails dissolve visual boundaries, turning Manhattan’s skyline into the project’s spotlight. Each wood tread appears to hover—cantilevered from a sculpted single stringer whose specialty bronze‑toned finish shifts subtly with daylight.
Working In an Occupied Space
Installing this complex sculptural stair inside an occupied, high‑profile office space demanded precise coordination. Nightly deliveries of modular stair sections, precision rigging through a narrow service core, and vibration‑isolated attachments protected both the building and its people. Our field team choreographed the installation, field welding and painting to avoid disrupting daytime operations.

Unique Materials
- Single Stringer: Custom‑rolled plate steel, hand‑finished in a warm specialty bronze patina
- Handrails: Matching bronze rail for added warmth
- Guardrails: 1‑inch low‑iron structural glass, edge‑clamped to preserve sightlines
- Treads: Rift‑sawn white‑oak planks, oil‑rubbed to echo the flooring palette


The feature stair now acts as a social catalyst: an informal meeting perch, a photo backdrop, and the building’s signature waypoint. It exemplifies Synergi’s ability to deliver technically complex, architecturally ambitious work.

Strength In Every Step: Synergi’s Fabrication Story

