Feature Stair Series
Interconnecting Stairs: Features, Types, & Advantages
Interconnecting stairs are multi-level architectural statements that connect floors within the same tenant space.
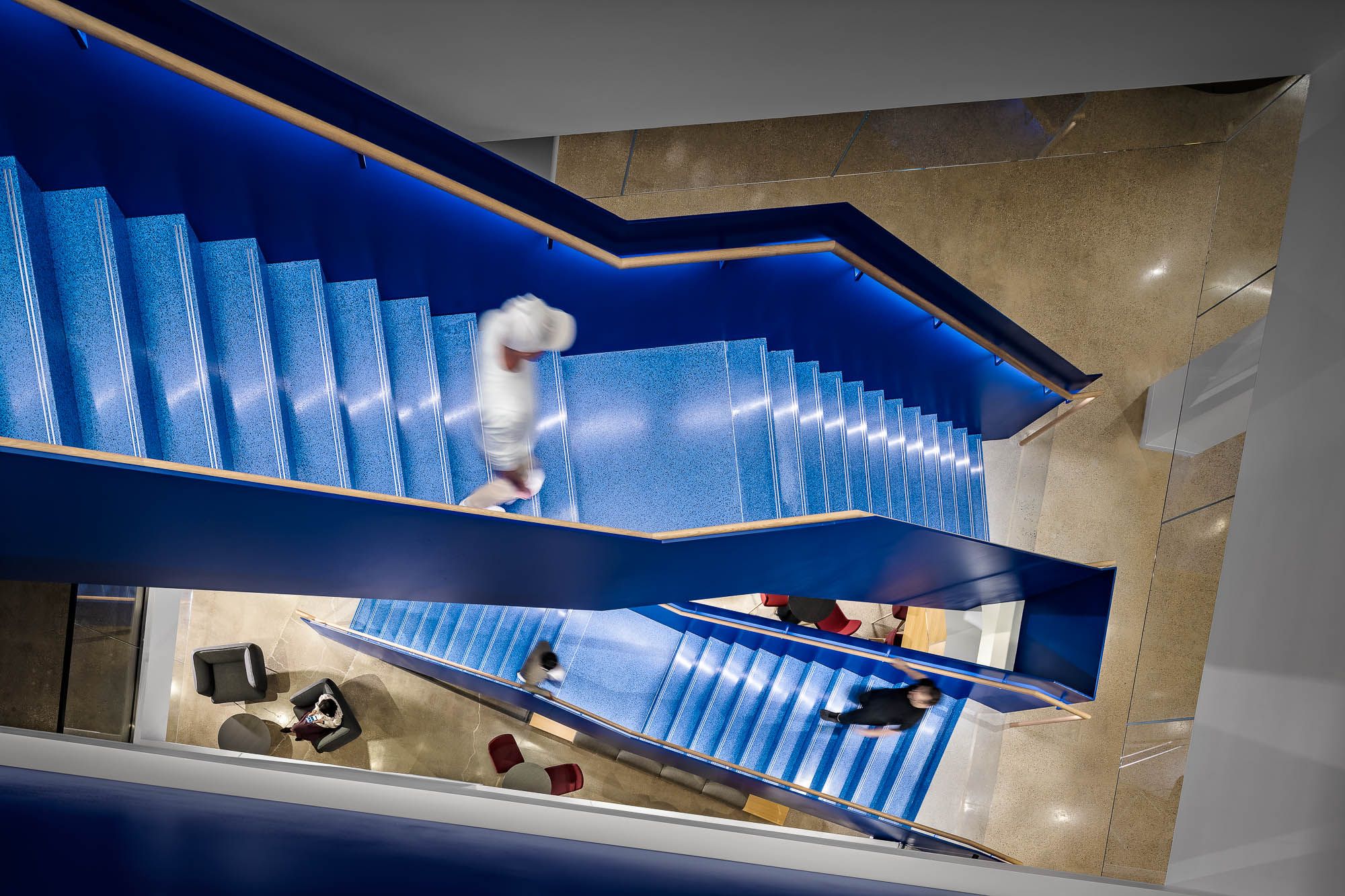
INTERCONNECTING STAIRS IN ARCHITECTURE
Also known as communicating or convenience stairs, interconnecting stairs are architectural statements that physically and visually link multiple occupied levels within a space, like offices, lobbies, or atria. They’re designed to enhance circulation, collaboration, and daylight penetration, going beyond mere function.
KEY FEATURES & DESIGN ELEMENTS:
Open, Airy Design:
Interconnecting stairs often feature open risers, transparent or minimal guardrails, and slender support structures to create a floating, sculptural look.
Natural Light Integration:
Positioned near skylights or full-height glazing, they act as “light wells,” channeling daylight deep into the building.
Material Expression:
Popular finishes include glass, steel, terrazzo, wood, or combinations thereof—reflecting brand identity or workplace culture.
Centralized Social Hubs:
Often located near pantries, lounges, or communal areas, these stairs serve as informal interaction zones that foster spontaneous conversation and creative connection.
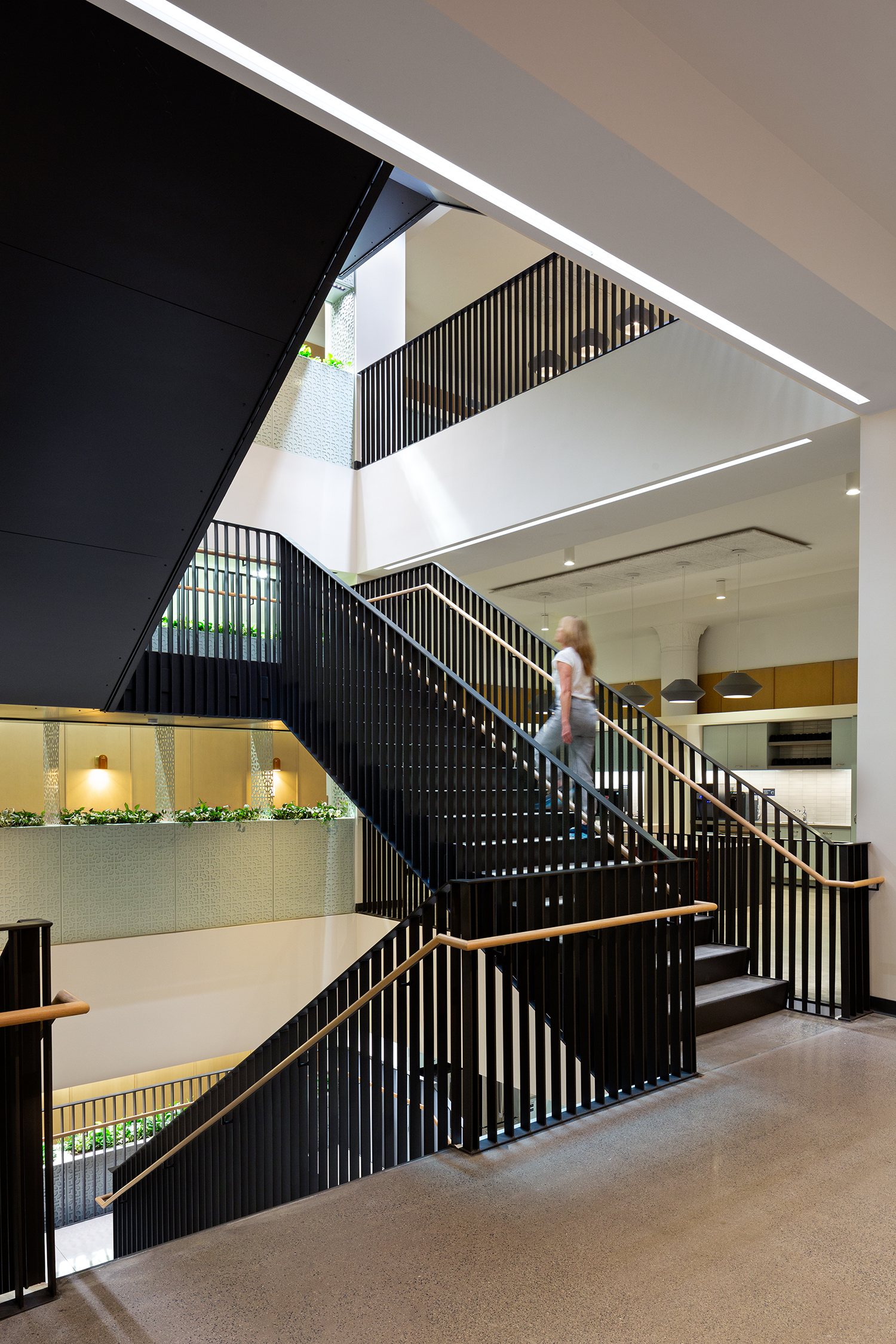
Interconnecting ‘Light-Well’ Stair at Amazon Hank Offices In New York.
COMMON TYPES OF INTERCONNECTING STAIRS
- Atrium Monumental Stair: Monumental, expansive stairs connecting multiple levels through double-height atriums—great for natural light and impressive entry sequences.
- Mid-Floor Linking Stair: Stairs that link adjacent floors in open-plan offices, often supported by seating landings to encourage informal gatherings.
- Light-Well Stair: Multi-level stairs built around central light shafts or atria, maximizing interior daylight and vertical transparency.
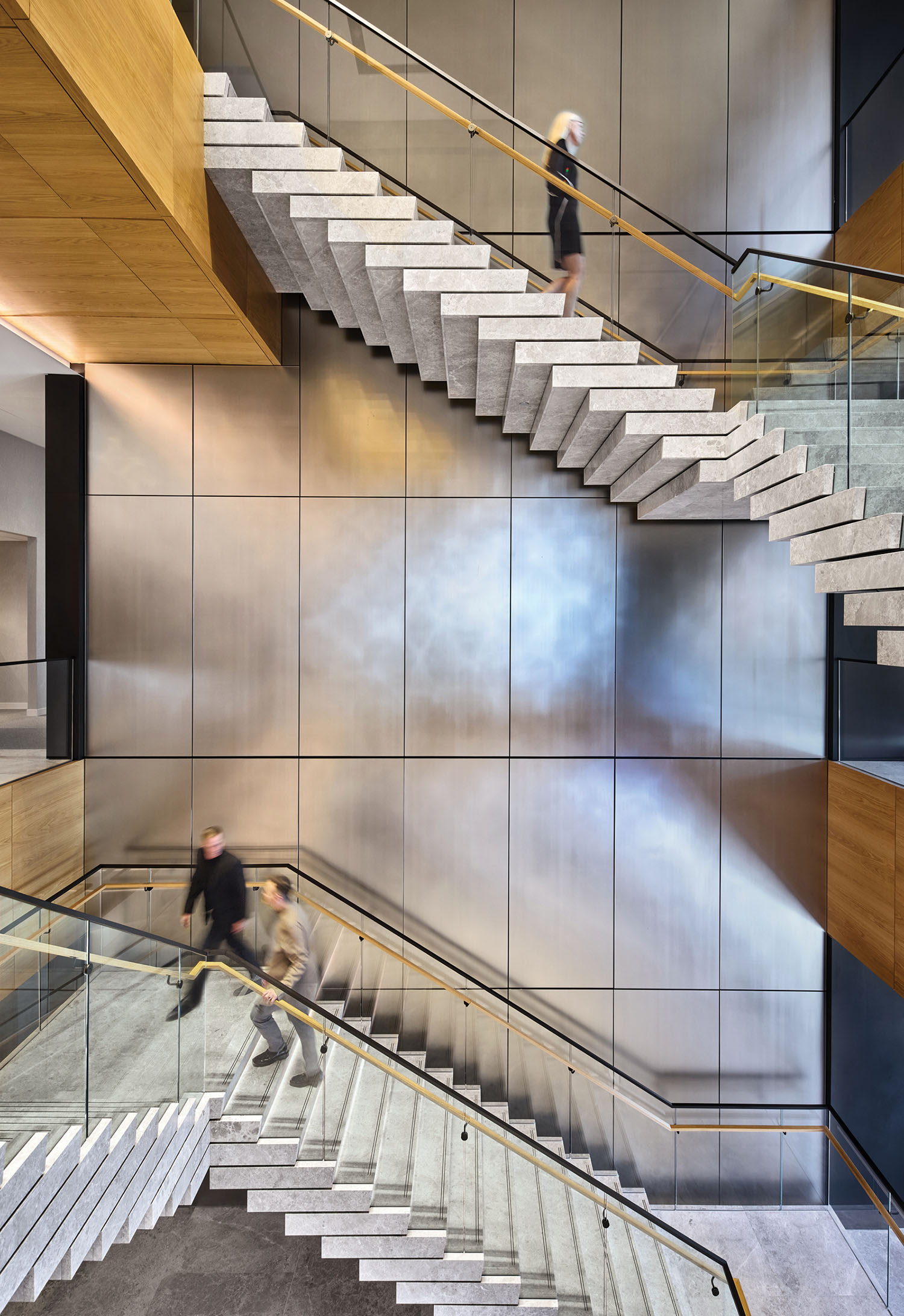
Interconnecting Atrium Stair at Kirkland + Ellis In Chicago.
BENEFITS OF INTERCONNECTING STAIRS
Interconnecting stairs offer a range of benefits that go beyond their primary function. One of the most notable advantages is that they encourage movement throughout a building. By offering a visually appealing and convenient alternative to elevators, these stairs promote healthier habits among occupants and help reduce energy consumption. Their placement within open environments also fosters spontaneous social and professional interaction. Employees are more likely to cross paths, collaborate, or strike up a casual conversation, which strengthens workplace culture and enhances communication across teams.
In addition to promoting wellness and connectivity, interconnecting stairs improve occupant well-being and productivity by enhancing access to natural light and contributing to an open, vibrant atmosphere. When positioned near windows, atriums, or skylights, these stairs help distribute daylight throughout the interior, supporting better mood, alertness, and overall satisfaction. Visually, they act as a brand-defining architectural feature—making a strong design statement that reflects an organization’s identity and values. Moreover, interconnecting stairs can be designed with multifunctionality in mind, incorporating elements like integrated seating or storage to make the most of available space and support a variety of uses.
DESIGN CONSIDERATIONS & BEST PRACTICES
Designing interconnecting stairs requires a careful balance between aesthetics, function, and safety. A key consideration is how to maintain openness while meeting building codes and safety requirements. Transparent or perforated guardrails, such as glass or metal mesh, offer a solution that maintains visibility and light flow without compromising compliance. Strategic placement is equally important; locating the stairs near natural light sources—such as skylights, curtain walls, or open atriums—maximizes their impact as vertical light channels and enhances the user experience.
The physical dimensions of the stair should also be considered with user comfort and social interaction in mind. Wider treads—typically between four and six feet—support two-way circulation and make the stairs feel more inviting, while generous landings can double as informal meeting or lounge areas. Prefabrication is another best practice, offering greater control over quality and finish while reducing on-site construction time and disruption. Lastly, even though these stairs are not typically used for egress, they still need to comply with structural, accessibility, and life safety codes, including proper handrail heights, tread/riser dimensions, and ADA accommodations. When all these factors are carefully integrated, the result is a stair that’s as purposeful as it is beautiful.
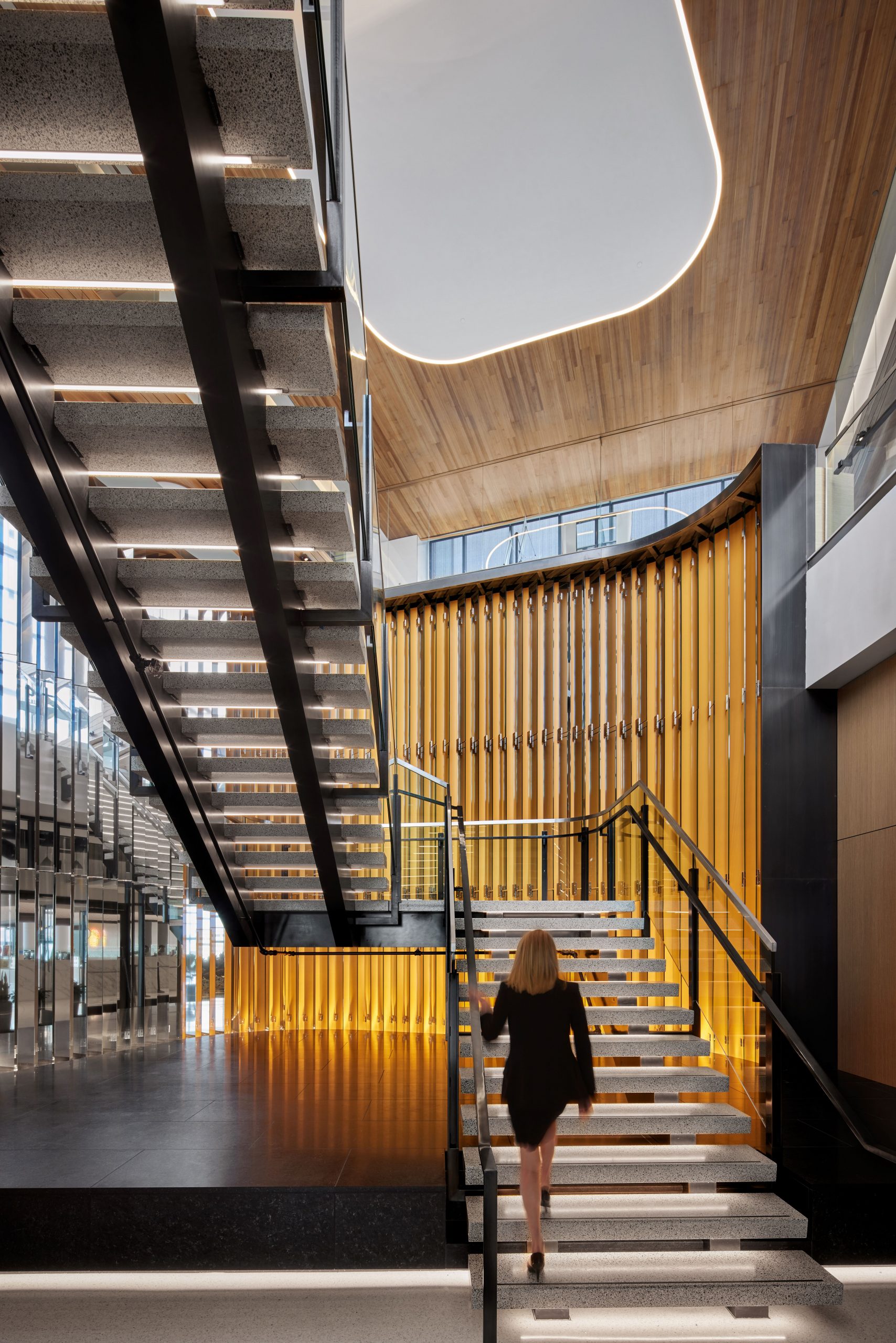
Mid-Floor Linking Stair at Capital One Headquarters in Tysons, Virginia.
INTERCONNECTING STAIRS: MAKING AN IMPACT
Post-pandemic design priorities emphasize health, sustainability, and social re-engagement in built environments. Interconnecting stairs answer all three—supporting wellness, reducing elevator dependency, and encouraging collaboration. When thoughtfully integrated—through location, materials, ergonomics, and prefabrication—they elevate both function and experience across multiple floors.
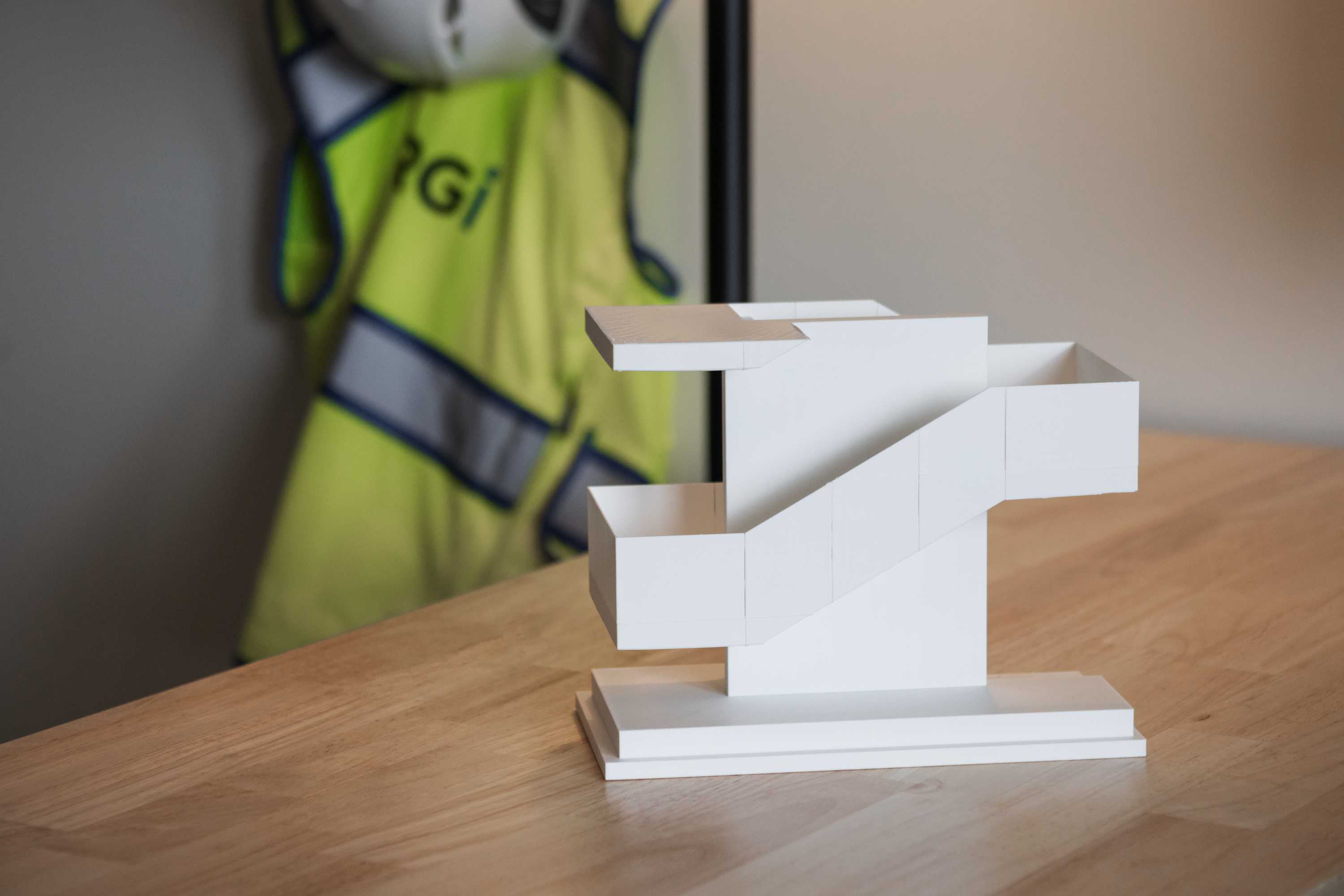
The Power of 3D‑Printed Stair Models in Our Design‑Assist Process
