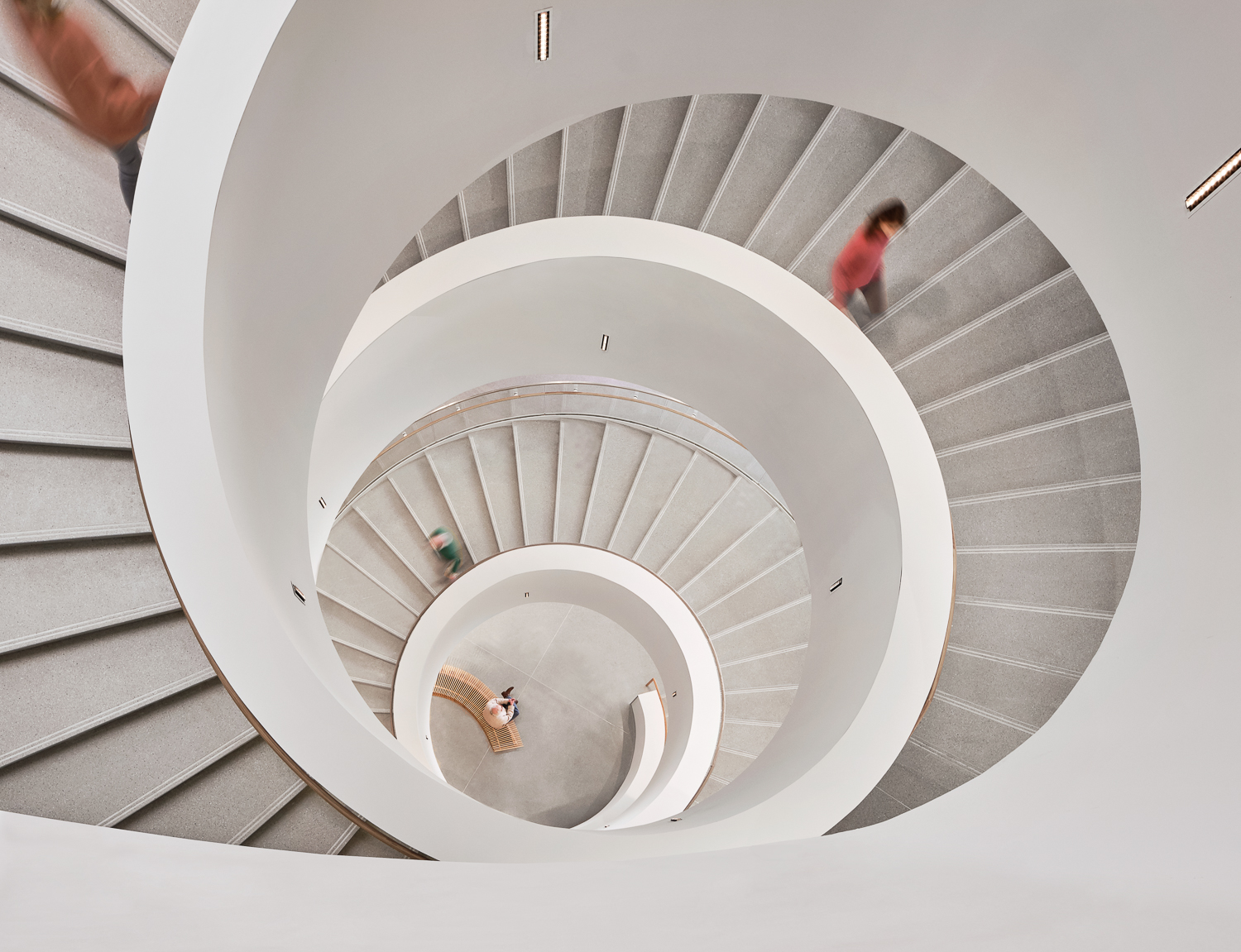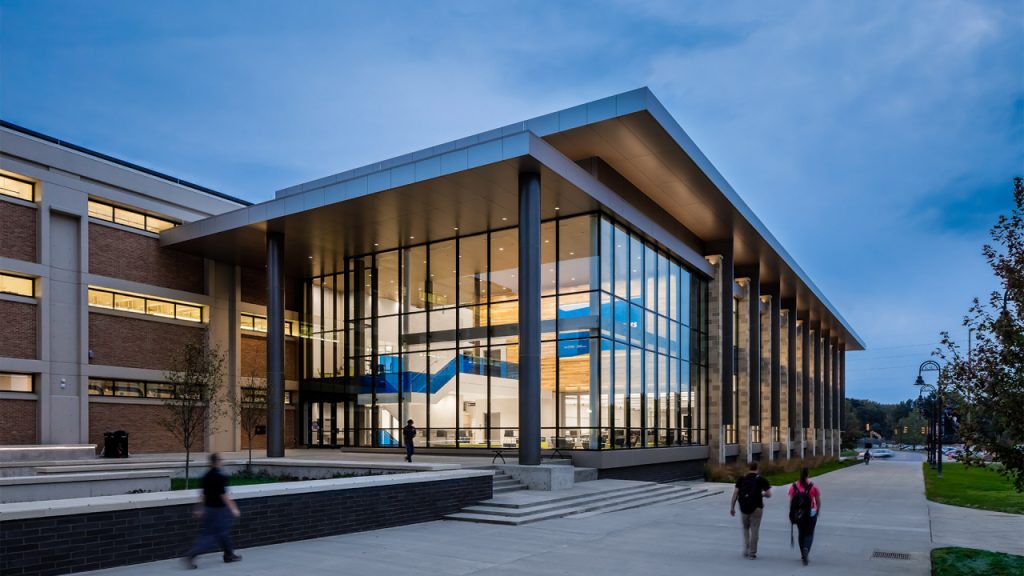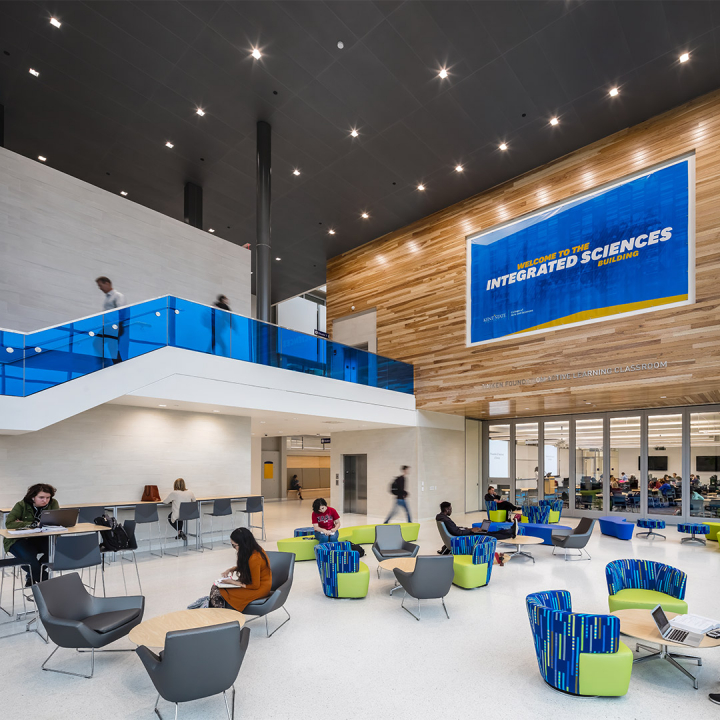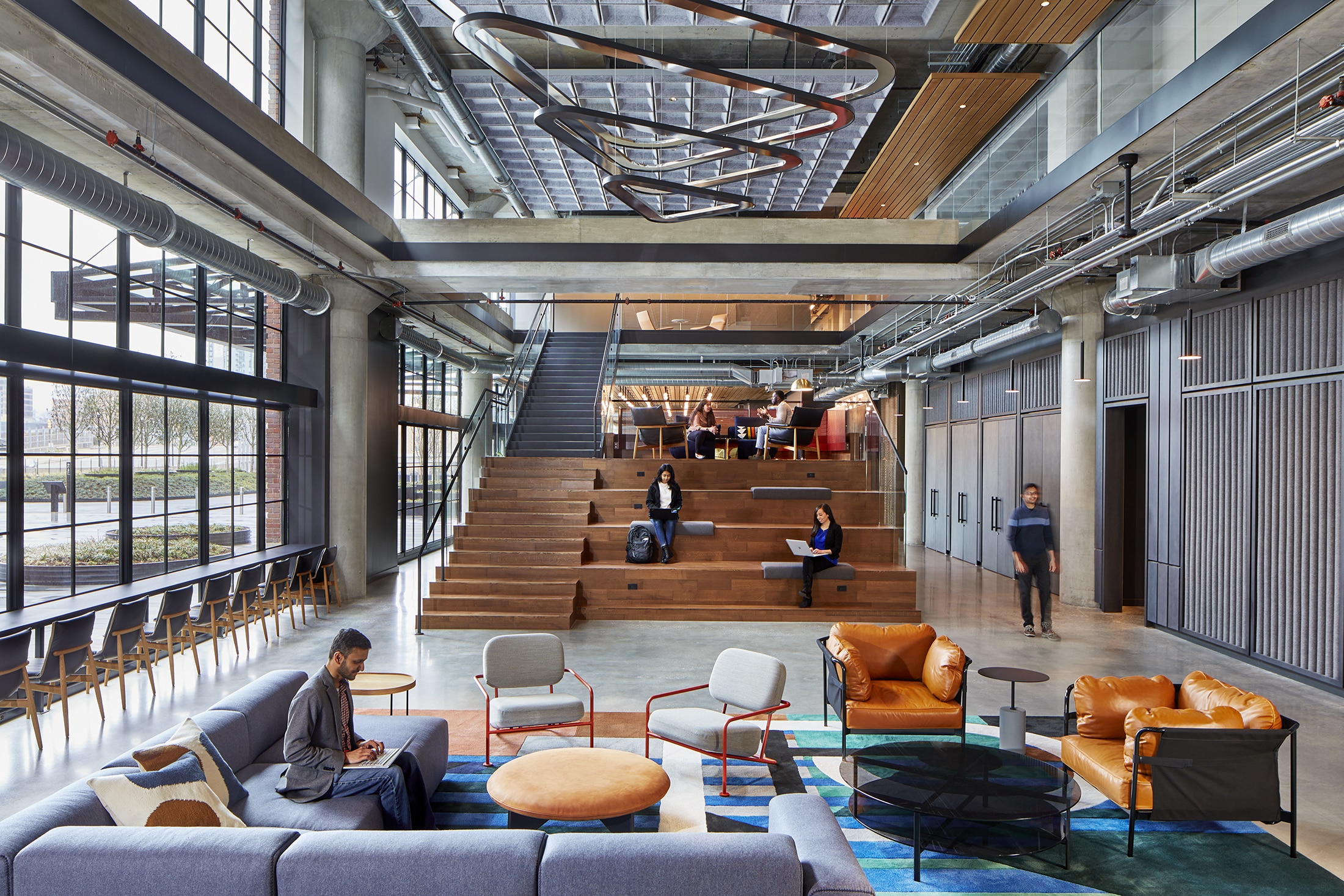Architectural
Higher-Education Institutions Benefit from Feature Stairs
The integration of feature stairs in higher education institution designs offers numerous benefits, including iconic design, improved circulation, collaborative spaces, opportunities for showcasing, and the creation of a unique and inspiring atmosphere.
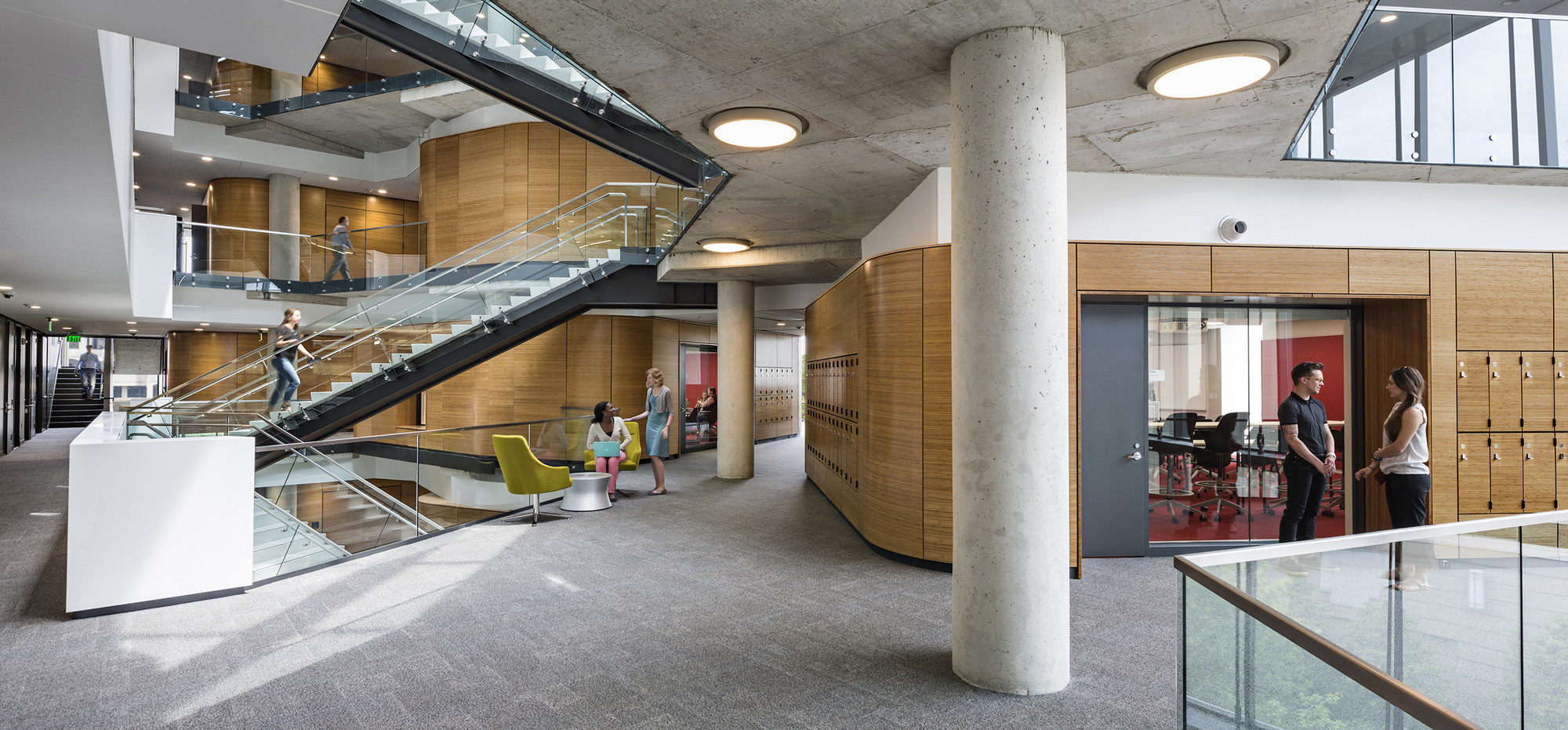
As the educational sector is embracing innovative design concepts to create dynamic and collaborative environments for students, feature stairs are becoming increasingly popular in the design of higher education institutions. These visually striking and architecturally significant stairs are incorporated into the building design as prominent elements, often serving as both functional and aesthetic focal points.
Here are some reasons why higher education institutions are opting to integrate feature stairs:
Iconic Design
Feature stairs enhance the overall aesthetics of a building and contribute to its visual identity. These grand stairs can become iconic architectural elements that leave a lasting impression on students, faculty, and visitors. They add a sense of uniqueness and character to the campus or facility. A visually striking feature stair also enhances the overall aesthetics of a university building, contributing to its appeal and creating a positive impression on students, faculty, and visitors. This enhanced attractiveness can support recruitment efforts and positively impact the institution’s reputation, potentially leading to increased enrollment and greater student satisfaction.
Improved Circulation & Connectivity
Functional stairs are necessary for vertical circulation within a building. By integrating feature stairs, institutions can create spacious and well-designed staircases that not only facilitate movement between floors but also make the journey more engaging and enjoyable. The design may include wider treads, open risers, or unique shapes that encourage people to use the stairs rather than relying solely on elevators. In open-plan environments, feature stairs can act as connectors between different levels or departments. By strategically placing communal spaces or shared amenities around staircases, people from various teams or floors are more likely to interact, fostering collaboration across different disciplines.
Sense of Place
Higher education institutions strive to create environments that inspire and support learning. Feature stairs can contribute to the overall atmosphere and sense of place on campus. These architectural elements add a touch of grandeur and sophistication, creating a visually appealing and inspiring environment that encourages exploration and intellectual growth. For example, the below stairs – featuring glass guardrails in Kent State University‘s team colors – create a sense of place that immediately identifies the campus to students.
Showcase and Display
Feature stairs can be utilized as platforms for displaying information, artwork, student projects, or institutional achievements. Vertical surfaces of the staircase walls or steps can be used to showcase achievements, promote events, or exhibit creative work. Mezzanine landings offer an elevated platform for showcasing artwork, sculptures, or collectibles. Such areas draw attention and provide a unique perspective for viewers, enhancing the visual impact of the displayed items. This increased visibility turns the stairs into dynamic spaces that contribute to the institution’s culture and branding efforts, highlight its accomplishments, and create a sense of pride within the community.
Space Optimization
If the feature stair incorporates additional functional elements like seating areas or study spaces, it can optimize the use of space within the building. Landings can be repurposed into storage areas by installing shelves, cabinets, or built-in organizers. This allows for efficient utilization of space and provides convenient storage for items such as books, supplies, or equipment. This can potentially reduce the need for constructing separate collaborative spaces, saving on construction and operational costs.
Collaborative Spaces
Feature stairs can be designed with wider treads or incorporated seating areas to provide informal meeting or gathering spaces. These areas promote interaction and collaboration among students, faculty, and staff. The stairs become more than just a means of transportation; they become vibrant social spaces that foster connections and discussions. Feature stairs that are designed to promote collaboration and interaction among students and faculty can enhance the learning experience and facilitate knowledge sharing. This can result in a more engaged student body, increased collaboration on projects, and potentially improved academic outcomes.
By incorporating design elements that promote interaction and engagement among individuals within a higher education institution, stairs can be used effectively as collaborative spaces, while stair landings can be utilized creatively to maximize space and serve various purposes.
Here are a few ways in which stairs can be utilized for collaborative purposes:
- Informal Meeting Areas: By designing stairs with wider treads or incorporating built-in seating, they can serve as casual meeting spots for impromptu discussions or brainstorming sessions. This encourages spontaneous collaboration and facilitates face-to-face interactions.
- Amphitheater or Stadium Style Seating: Creating tiered seating along a staircase allows for presentations, talks, or group discussions to take place. This setup provides a clear view for everyone and fosters a sense of inclusiveness and engagement within the group.

Stadium style seating on feature stairs.
- Lounge or Work Spaces: Incorporating comfortable seating, cushions, or soft materials on stair steps can transform them into relaxing lounge areas. These spaces encourage people to take short breaks, chat, or exchange ideas, fostering a sense of community and collaboration. Landings can be transformed into mini workstations by adding a desk, chair, and necessary equipment, becoming a functional workspace without requiring the construction of new walls or partitions.
The Impact of Real Life Feature Stairs in A Higher Education Institution
The Milken Institute School of Public Health at George Washington University features visually striking feature stairs that span several floors and serve as a focal point within the building. Informal study platforms overlook one another and frame views of the city through an open latticework of floor openings. The central location encourages students to use the stairs and engage with the space, fostering interaction and collaboration. In addition to its functional purpose of facilitating vertical circulation, the feature stairs incorporate seating areas, study nooks, and display surfaces along its steps and landings. These elements transform the staircase into a multifunctional space where students can gather, study, and showcase their work.
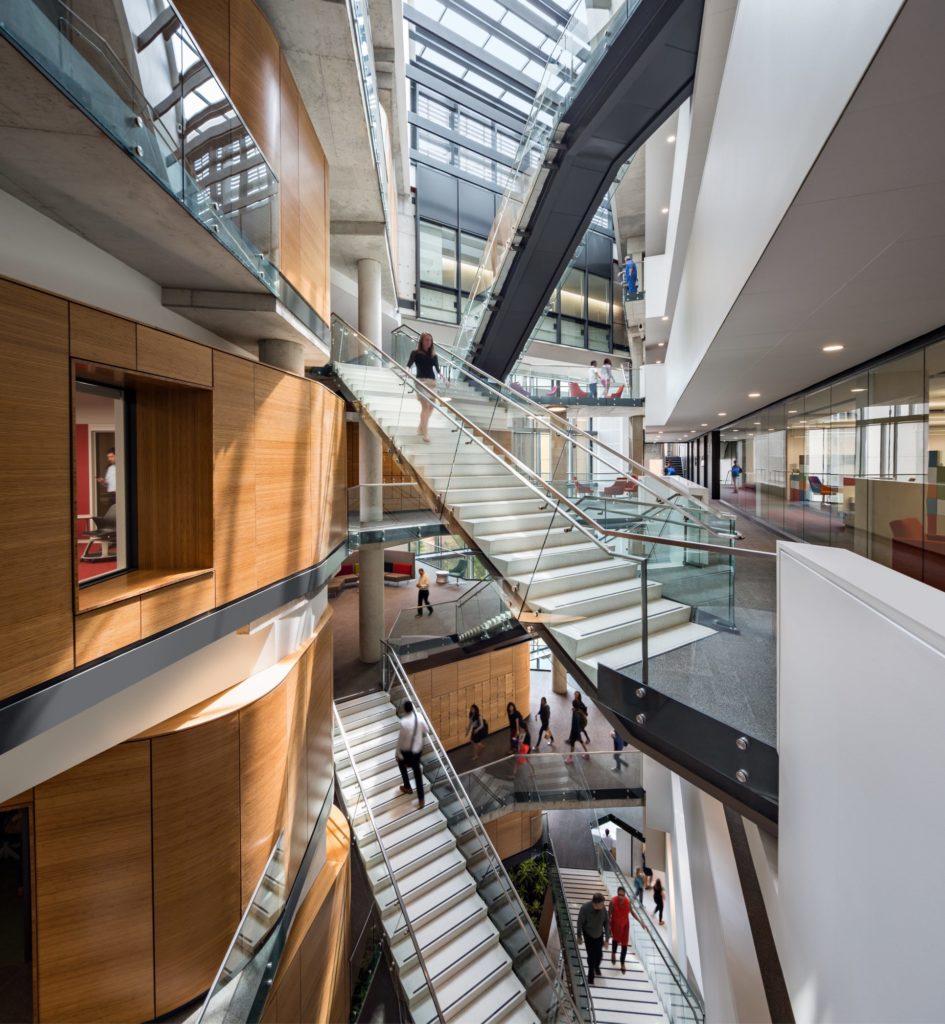
In addition to winning multiple design awards, the feature stairs included in the design of the Milken Institute School of Public Health contributed to the University’s goal of increasing activity by incorporating active design principles into its buildings. In fact, a survey conducted one year following completion found that the building successfully encourages movement and reinforces the school’s mission of nurturing healthy lifestyles. More than 85% of respondents agreed that the building supported their health more than other campus buildings, specifically citing stairs and natural light as primary factors. The inclusion of a feature staircase in the Milken Institute School of Public Health exemplifies how stairs can be creatively designed and integrated into collaborative spaces to encourage interaction, communication, and idea-sharing among individual members of the faculty and students alike.
In summary, the integration of feature stairs in higher education institution designs offers numerous benefits, including iconic design, improved circulation, collaborative spaces, opportunities for showcasing, and the creation of a unique and inspiring atmosphere – significantly impacting the overall value and reputation of the institution.
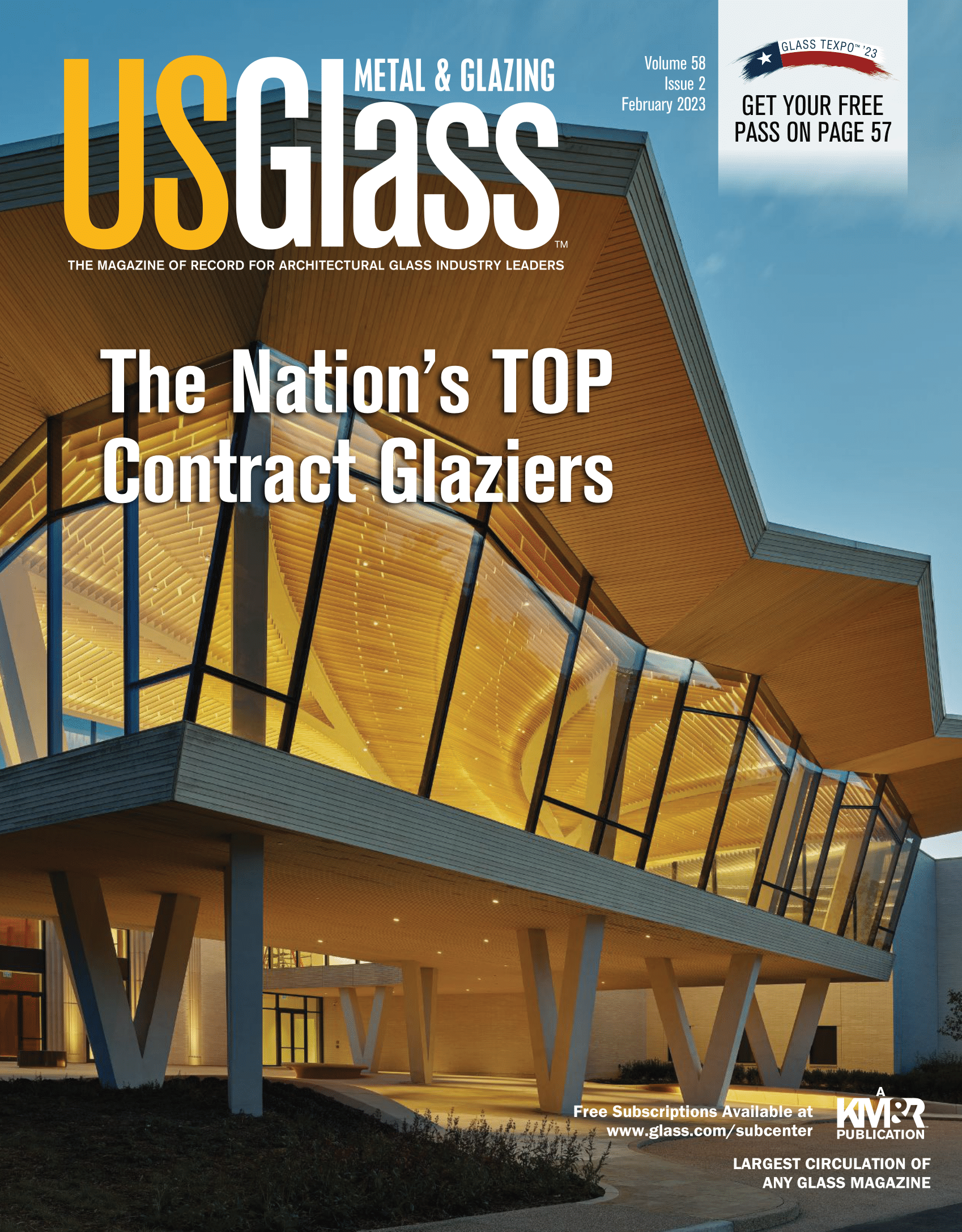
Synergi Makes The List For Nations Top Glaziers In USGlass Magazine
