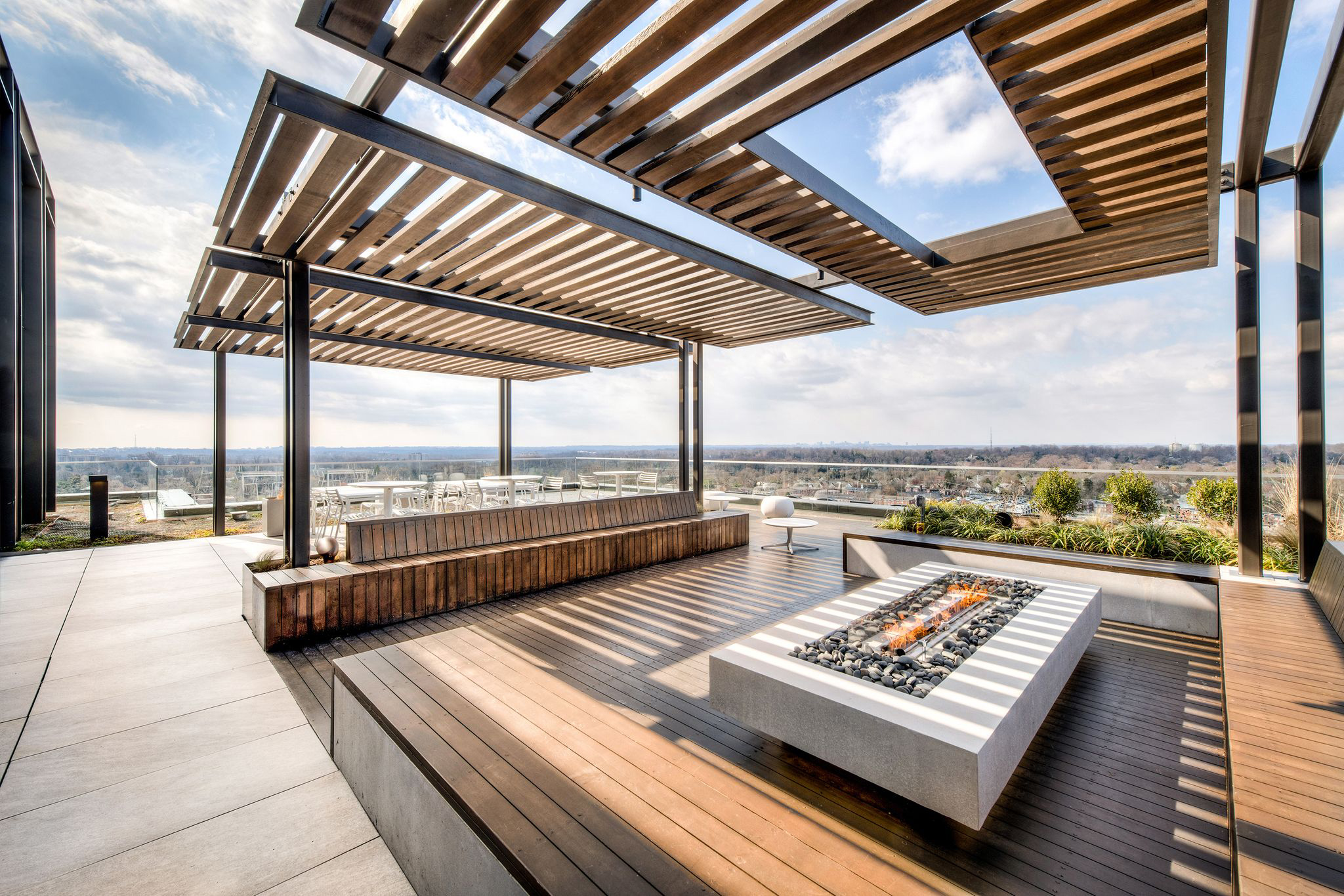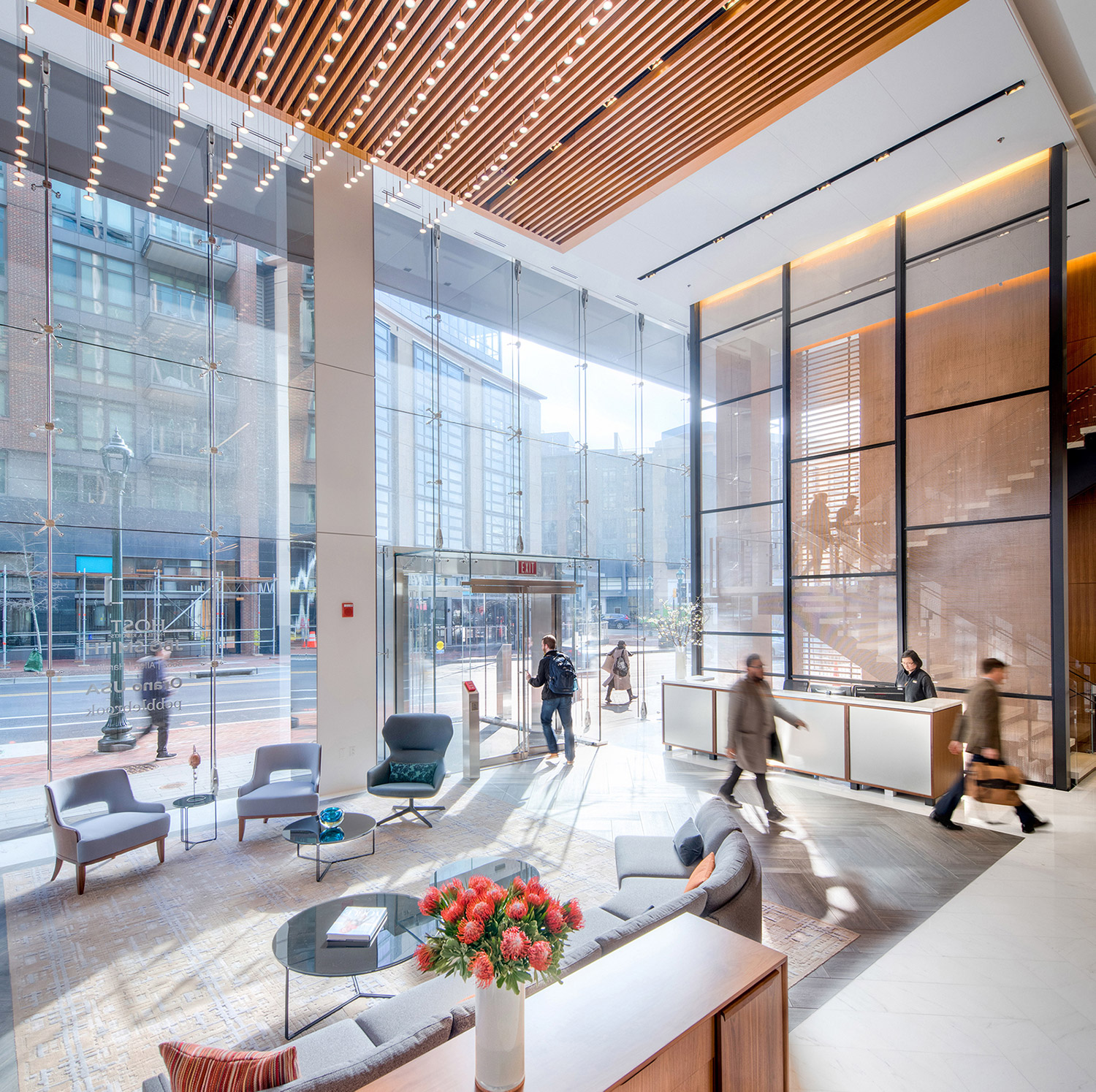Location: Bethesda, MD
Architectural Partners: ZGF, MGMA, Shalome Baranes Architects
General Contractor: Lendlease
Completed In: 2020
feature stairs, bronze and glass decorative guardrails, exterior glass railings, bronze elevator door jambs
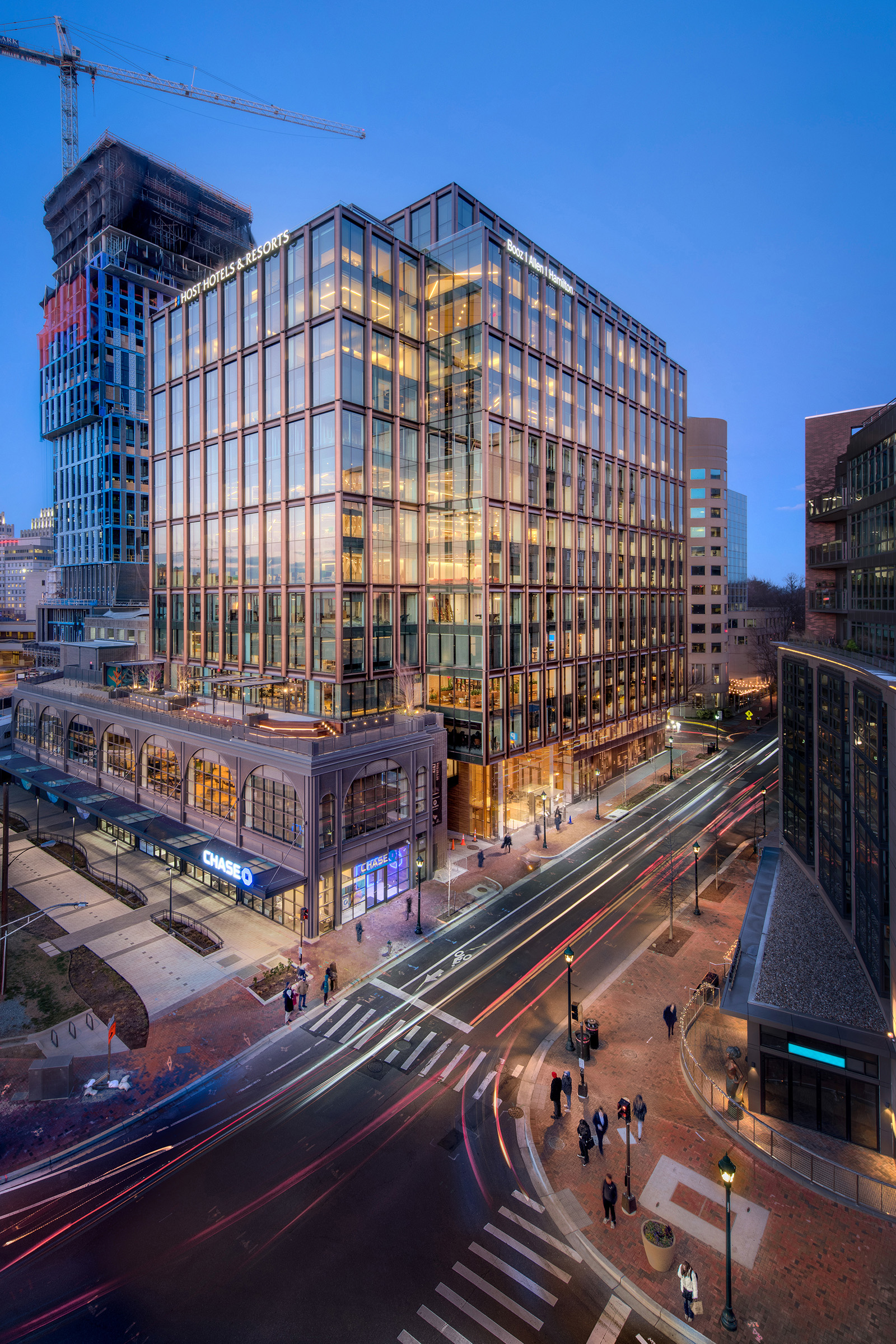
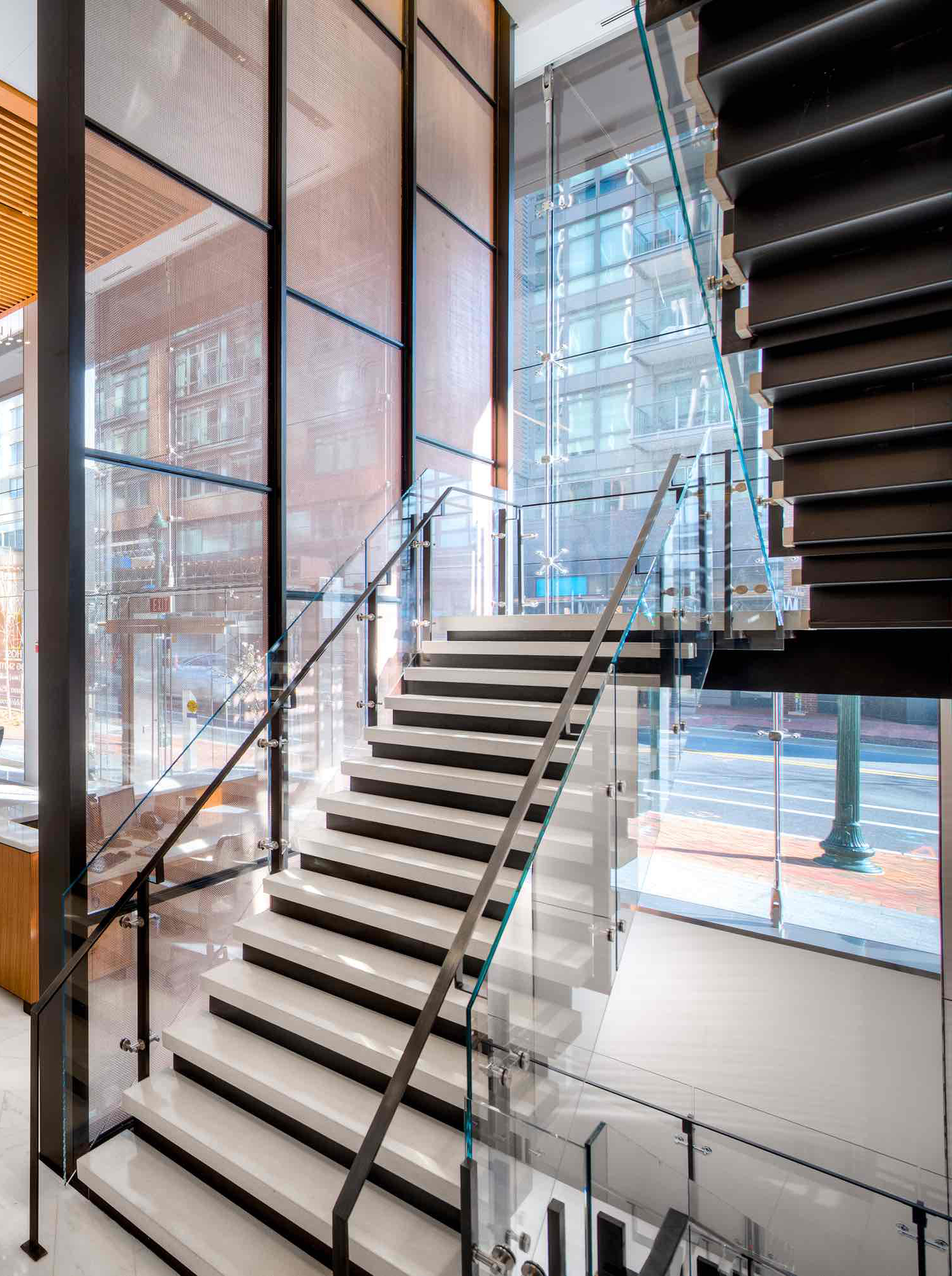
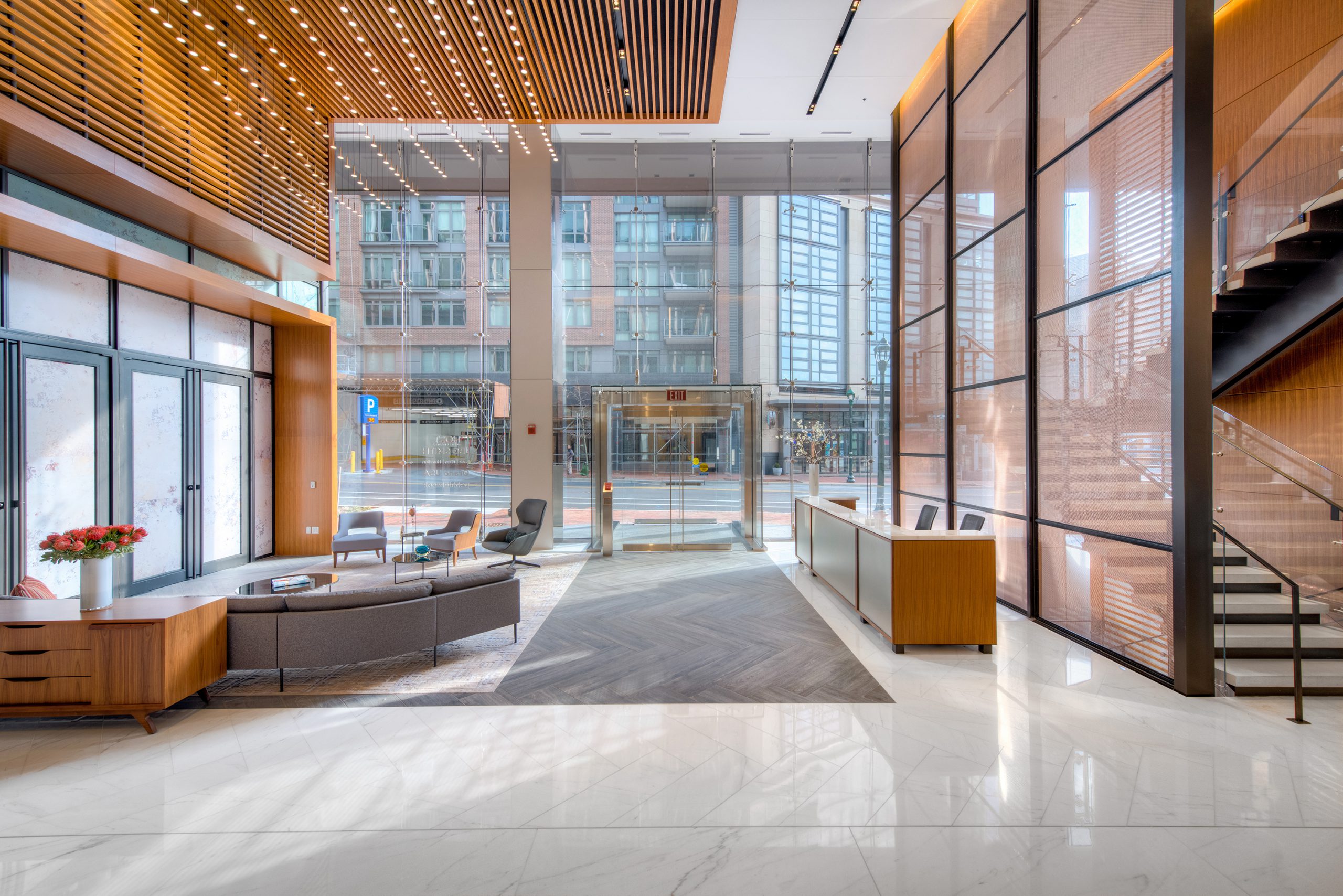
We were faced with scheduling complications on this project but through relentless daily communication, we were able to overcome this to pull the project together on track.
CHALLENGES MET WITH SOLUTIONS
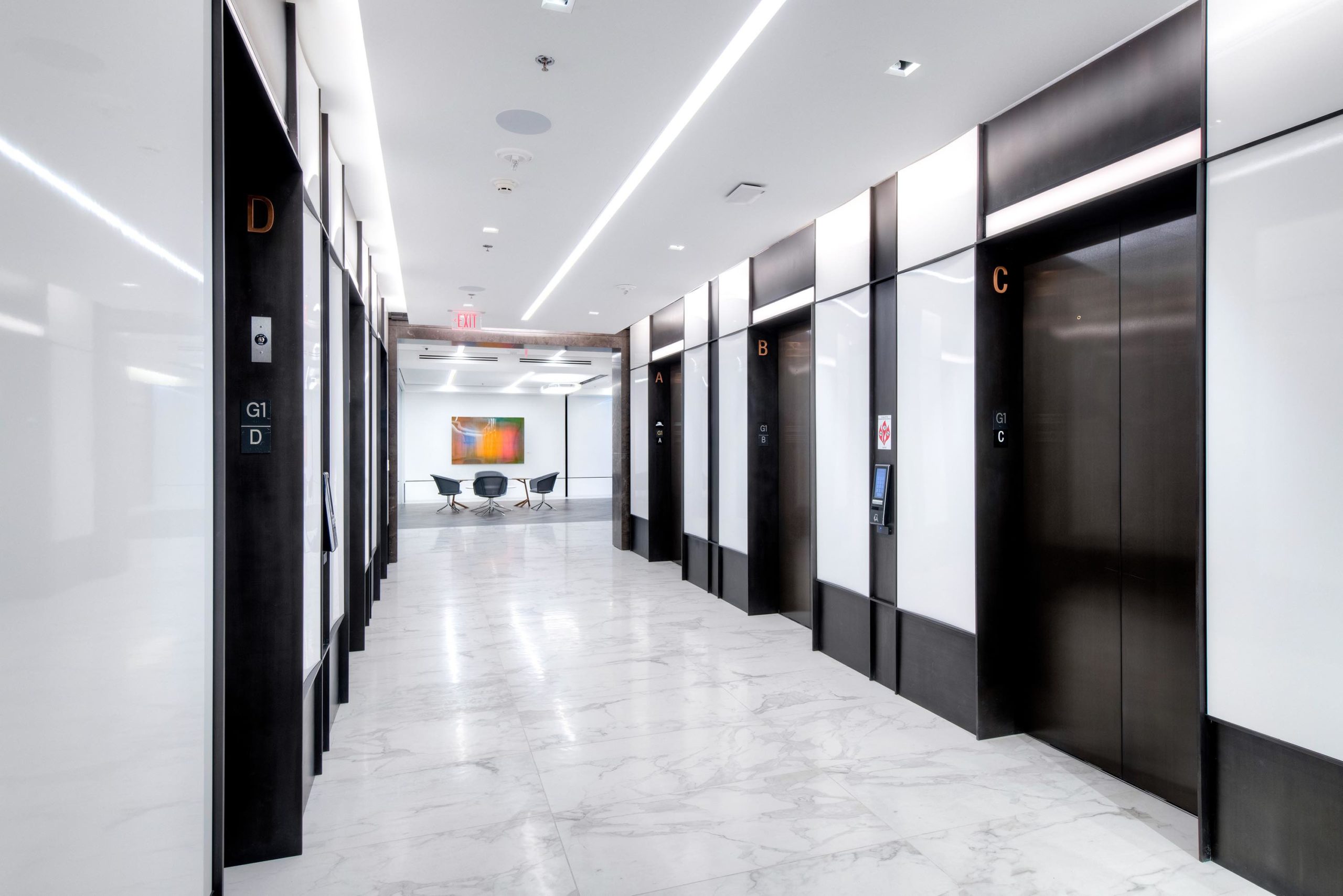
Synergi was entrusted with fabricating and installing a complex combination of ornamental metalwork including a monumental stair and feature wall in the lobby as well as stainless-steel glass railings surrounding the outdoor terrace and decorative metal accents throughout.
We completed a single span staircase with a single center stinger that was topped with cast stone and surrounded by glass guardrails and brass handrails. Flanking the stairs, spanning 3 stories, is a steel structure that houses a custom steel frame with a bronze/stainless weave. Further into the lobby, we did an extensive layout of dark bronze trims to align with joints. Within this crisscross of dark bronze trims are flat bronze panels along the walls. Each elevator opening is covered in a dark bronze as well. On the penthouse floor, a wall of columns with glass in between are wrapped in dark bronze finish panels. Finally, we surrounded the footprint of the building with a concealed glass guardrail in a base shoe on a steel tube pedestal system.
The building is a perfect mix of raw building materials incorporating stainless steel, glass, concrete and wood to realize the architects’ vision brilliantly. The design intent was meant to complement surrounding finishes and the final product does just that.
