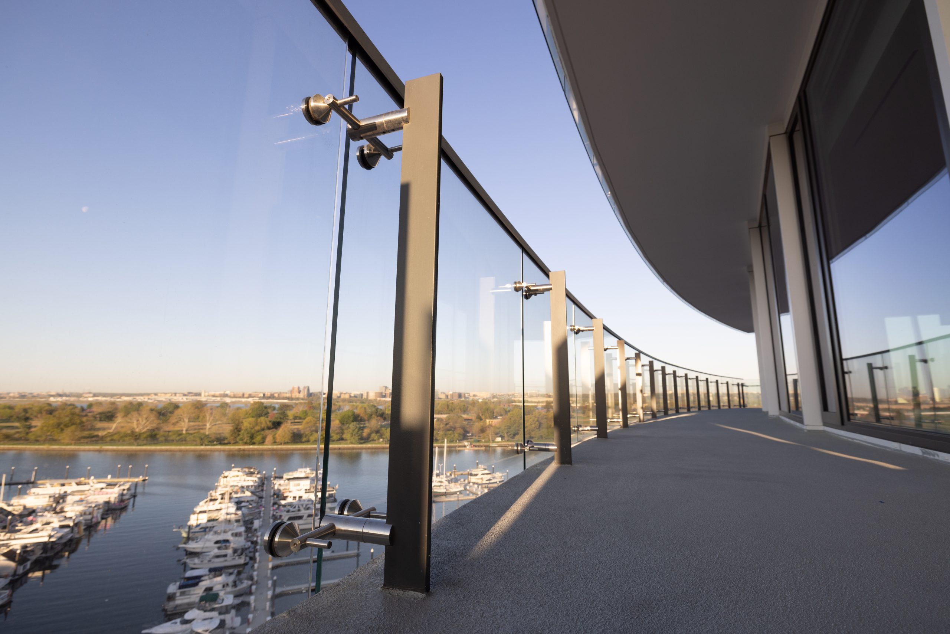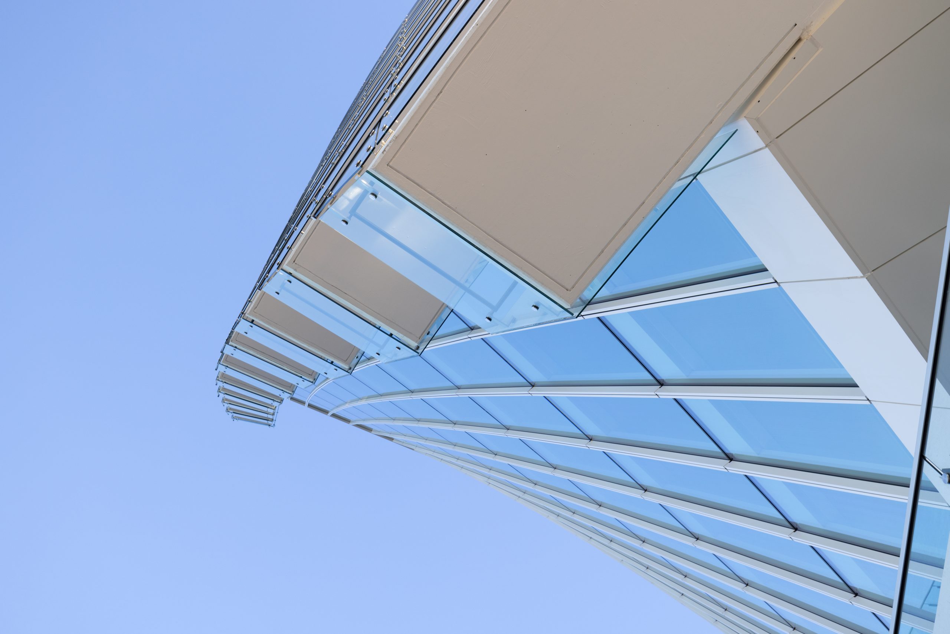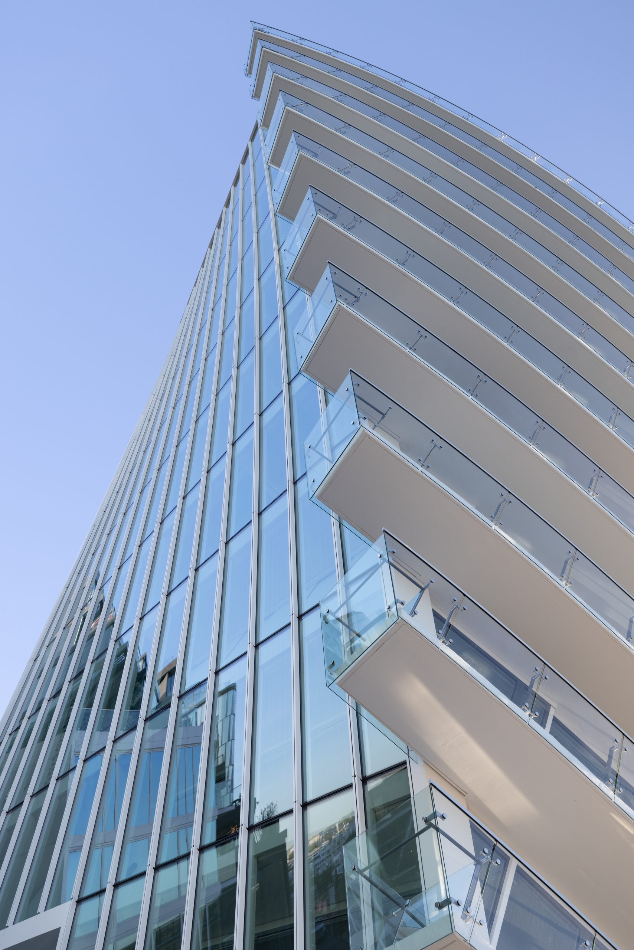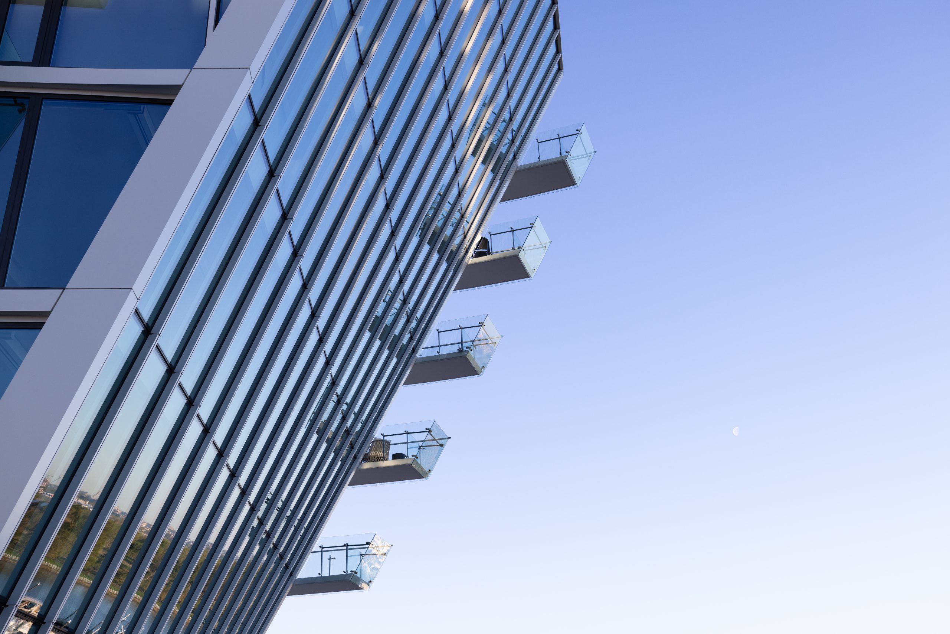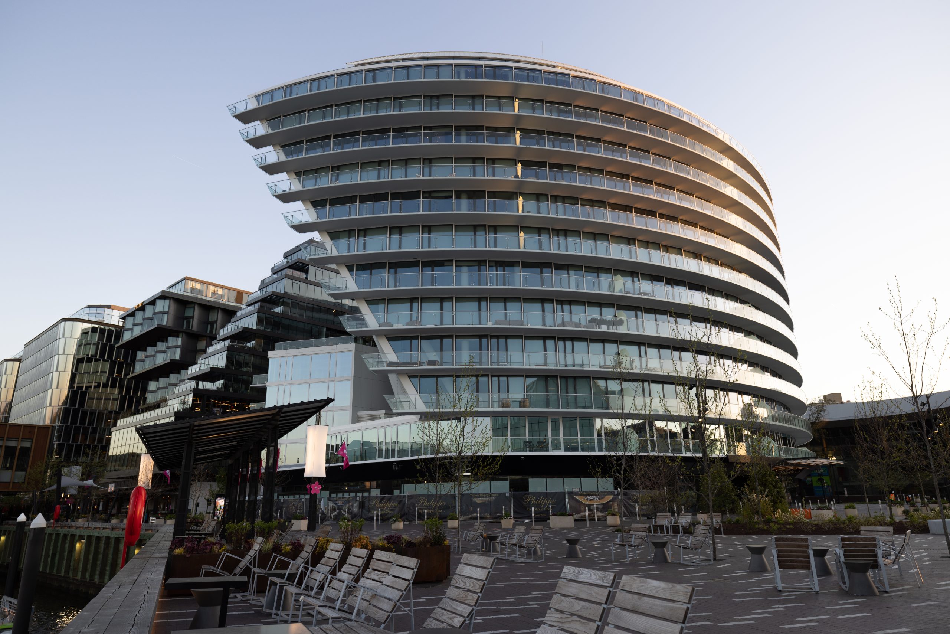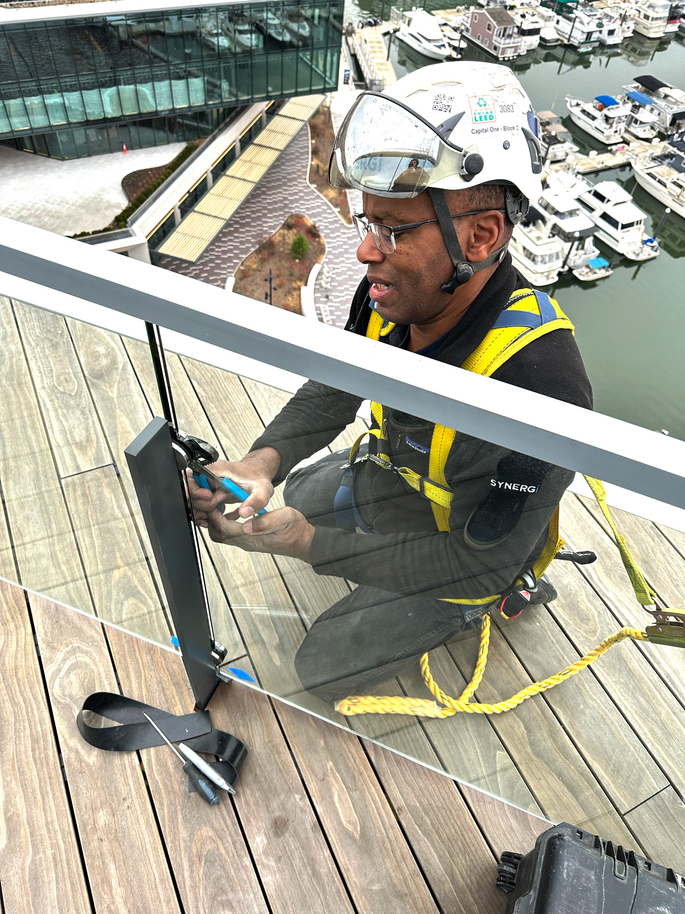Project Specs
Location: Washington, DC
Architectural Partner: Rafael Vinoly Architects
General Contractor: Donohoe Construction
Completion: 2022
Scope of Work
Curved Glass Guardrail System
Overview
Amaris is a mixed-use residential building designed by the late Rafael Viñoly Architects with a unique form that evokes water-like movement and maximizes views, allows daylight deep within each residential unit, and creates a recognizable and distinctive form along the Potomac River waterfront.
Synergi's curved glass guardrail system along 96 continuous balconies facilitates unobstructed views out of the unit. The largest residences are situated along the north and south ends of the tower, with their dramatically sloped glazing and views of the Potomac river, Washington Monument, and Jefferson Memorial.
