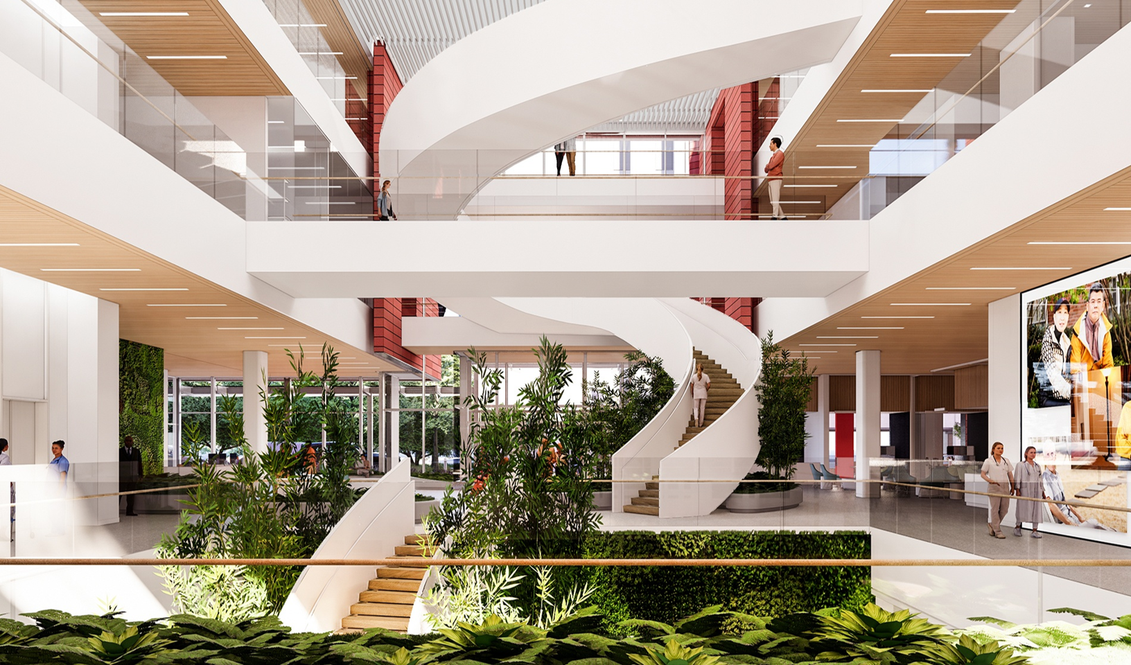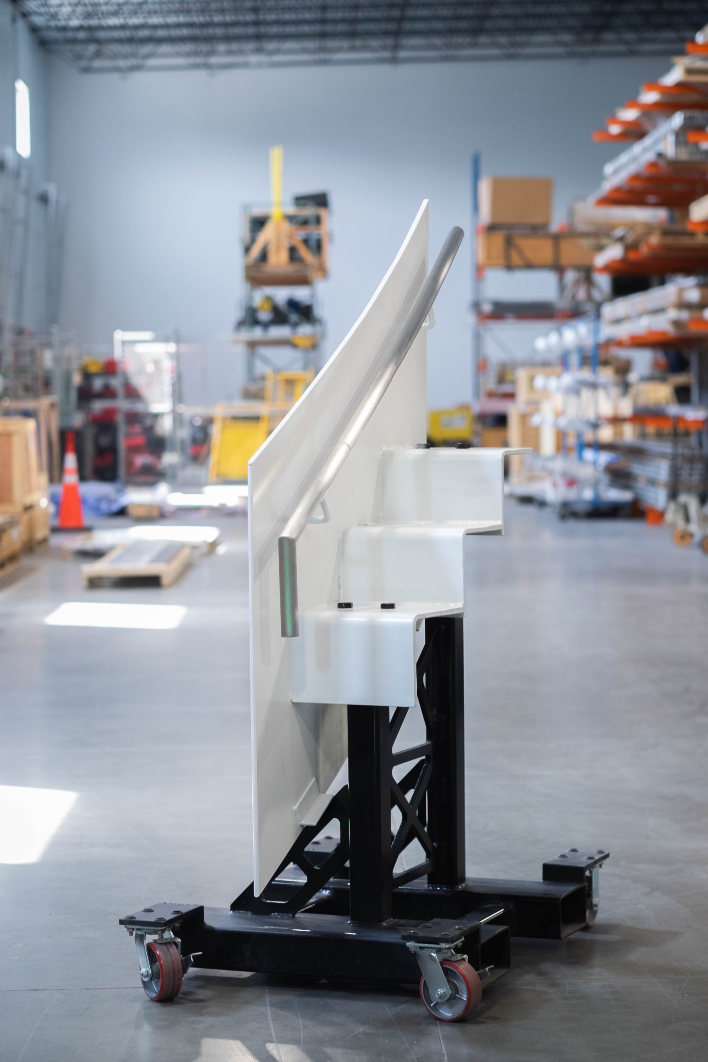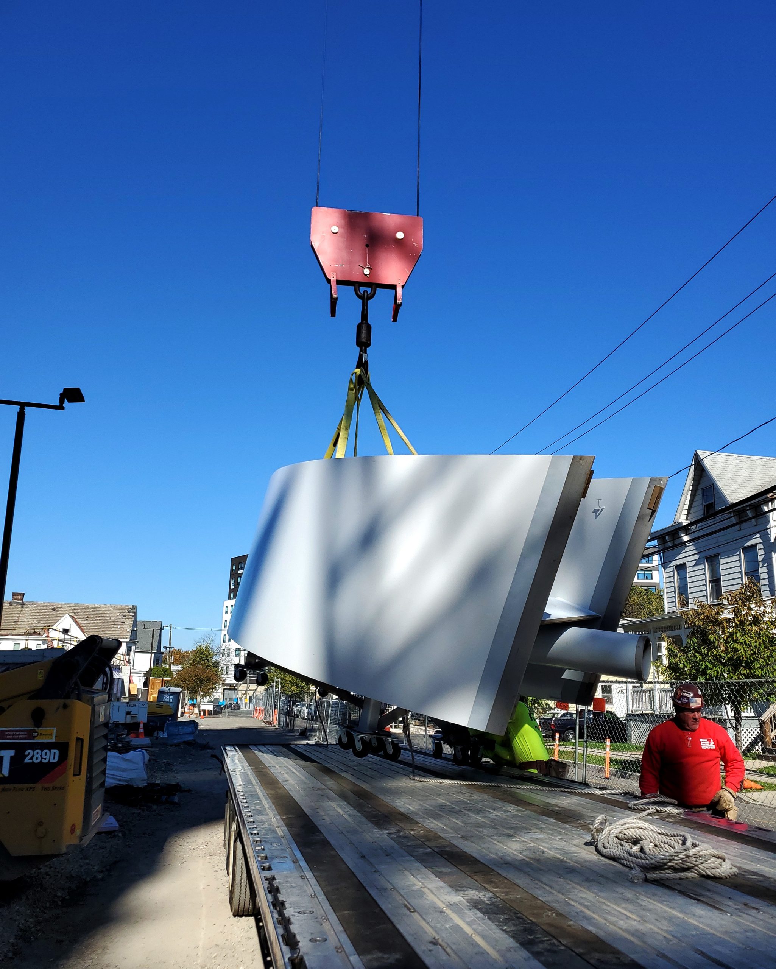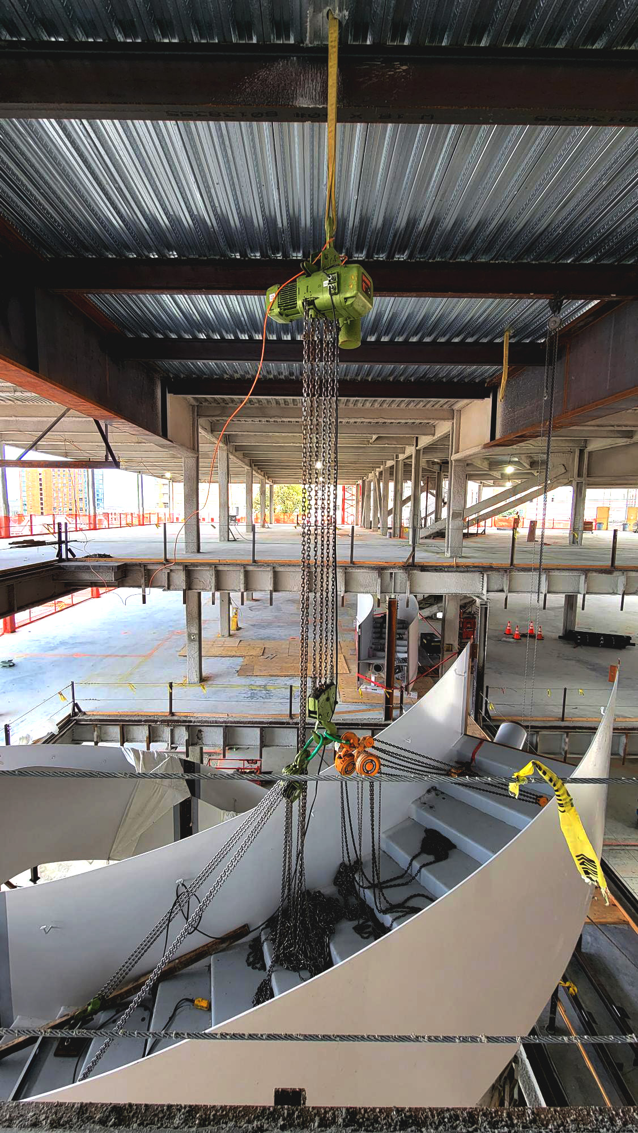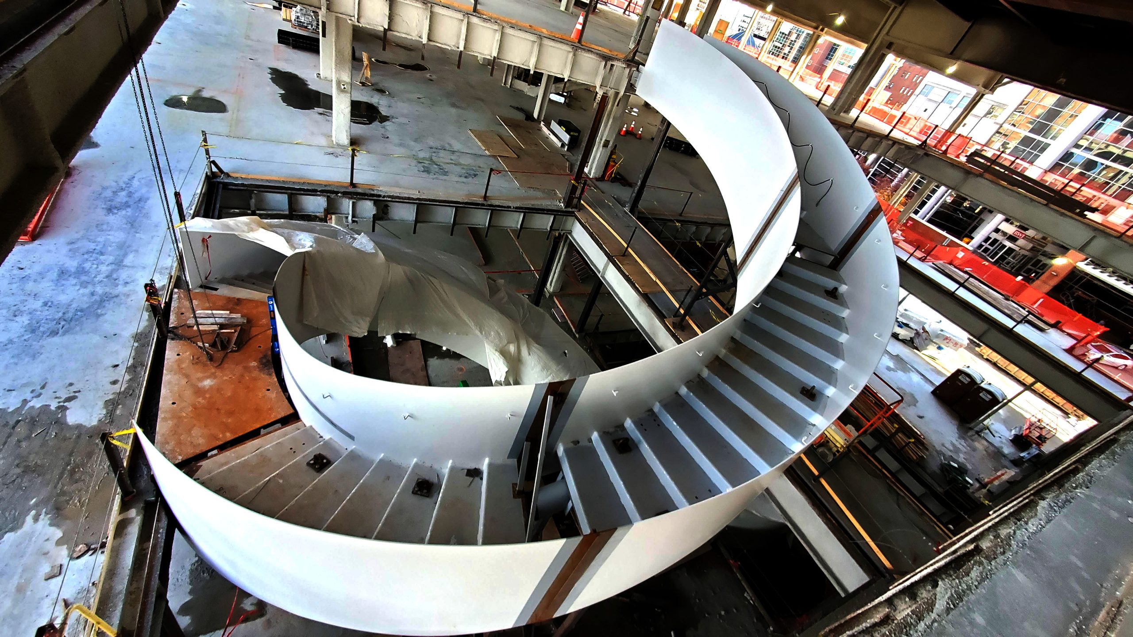Project Specs
Location: New Brunswick, NJ
Architectural Partners: HOK
General Contractor: Jingoli
Scope of Work
4-story monumental curved feature stair
Overview + Cost Savings
The main feature of the atrium is a winding stair connecting 4 floors that form a shape similar to the well-known cancer ribbon. Synergi collaboratively designed the unique stair with HOK where the ½” steel plate guardrails are the main structural member of the stair.
The stair was designed to be prefabricated offsite using 4 crane lifts to install the stair. Prefabricating the stair reduced costs by minimizing the amount of field labor, increased the quality of the stair by allowing all the visible welds to be factory completed and significantly reduced the time spent on site. This saved over $1m from the original design!
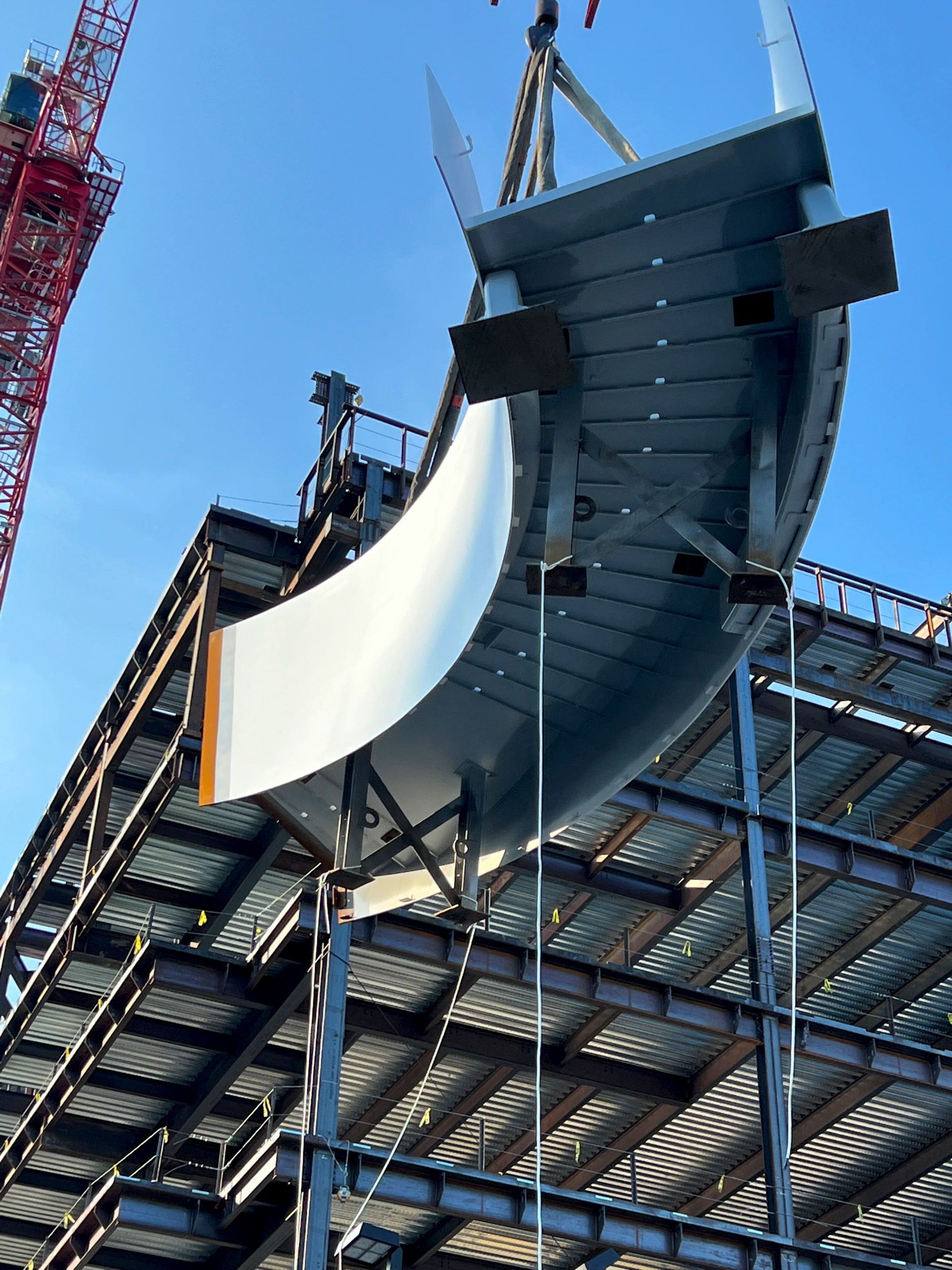

Current Construction Progression
- 01Design-Assist Stage
- 02Design-Assist Stage
- 03Pre-Fabrication Stage
- 04Pre-Fabrication Stage
- 05Delivery
- 06Installation
- 07Installation
- 08Installation
