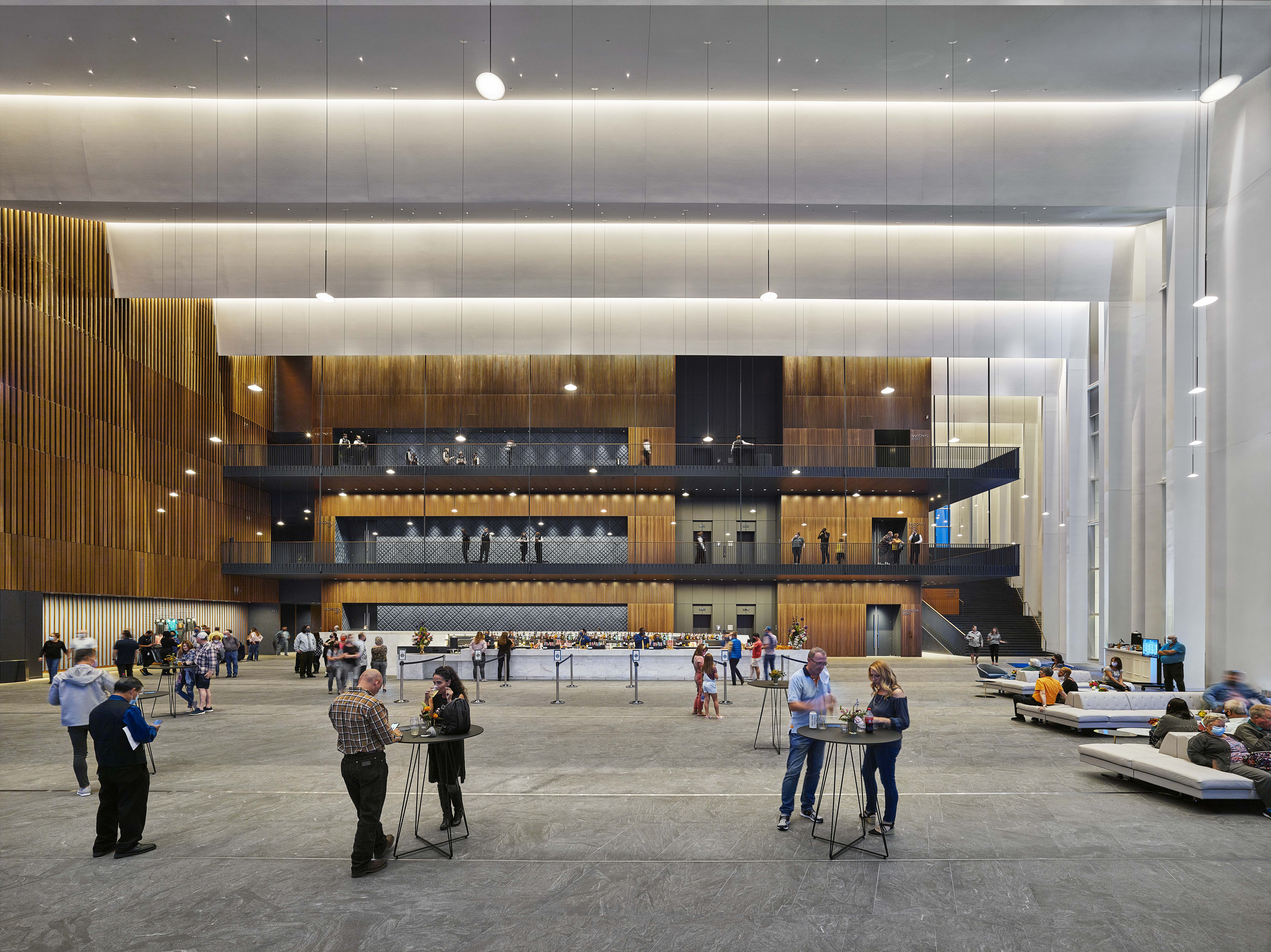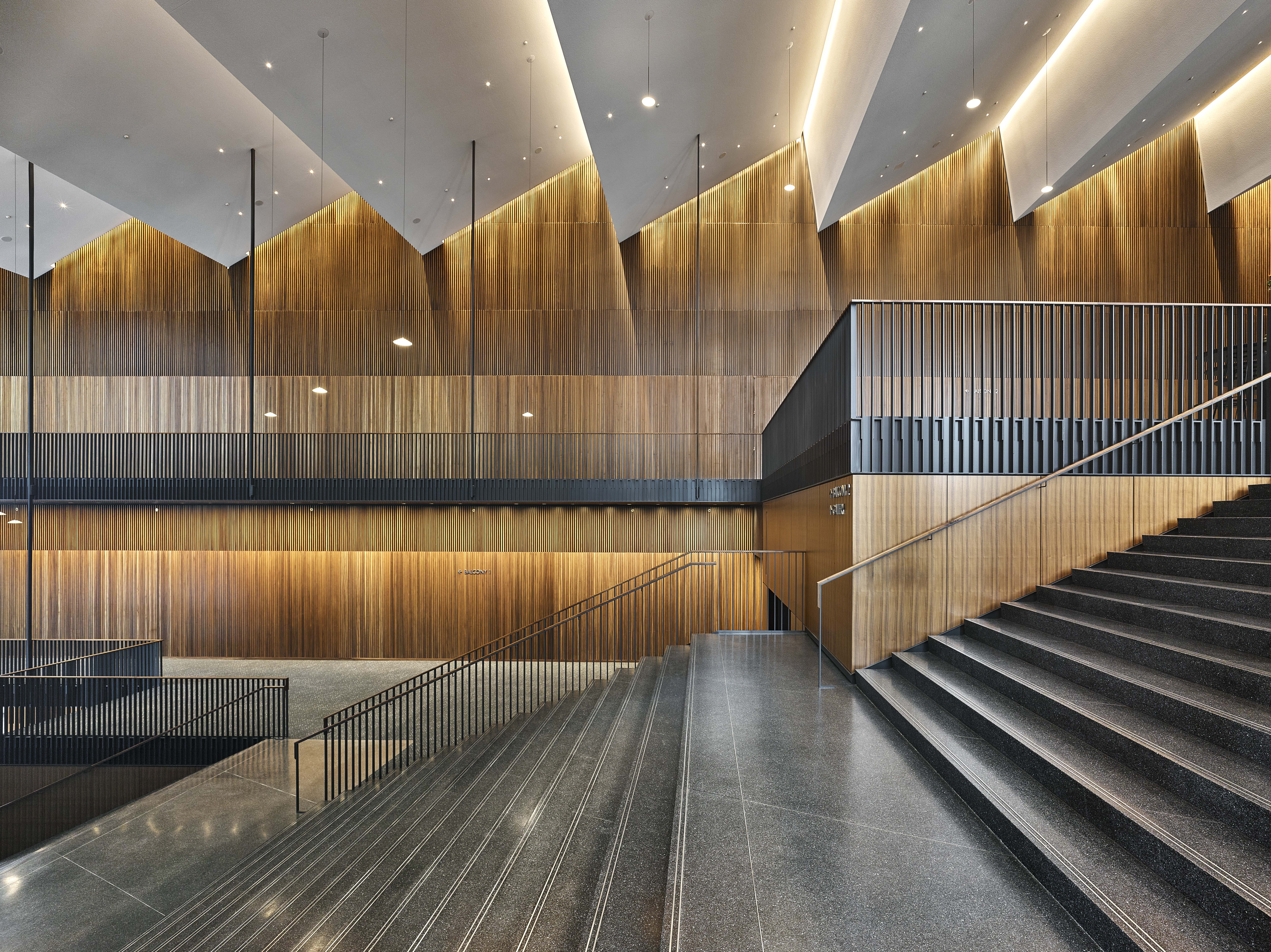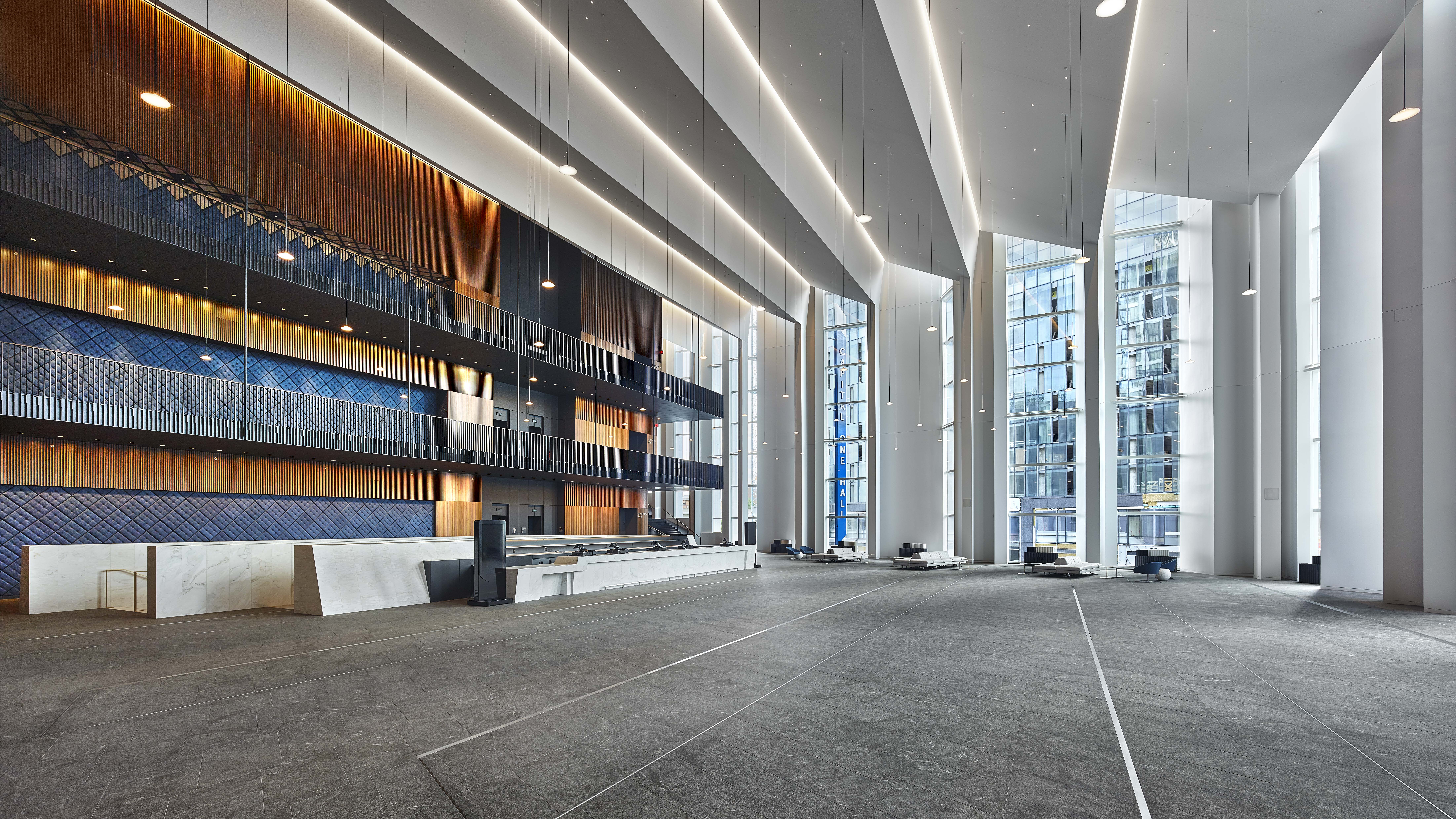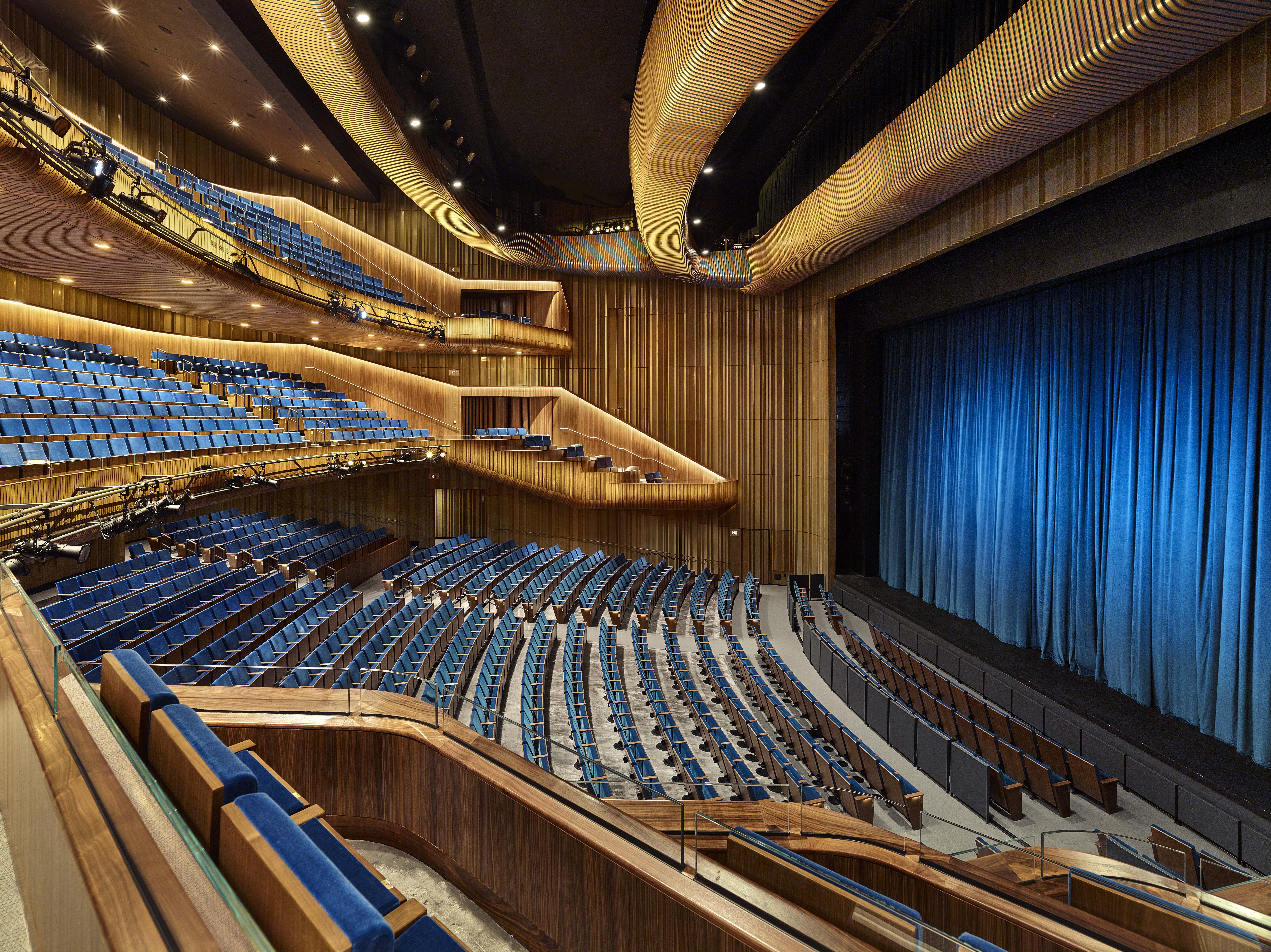Location: Tysons, VA
Architectural Partner: HGA Architects
General Contractor: Whiting-Turner
Completed In: 2021
feature stair railings & feature wall cladding
Overview
Capital One Hall, the performing arts center at Capital One’s global headquarters, is a flexible space capable of supporting everything from Broadway shows to corporate events. Laid out over three towers, the 125,000 sq ft structure features mixed-use space for retail, grocery, education, and civics events, and features Synergi's golden mesh cladding and picket railing throughout the venue.
Capital One Hall was designed by a team led by HGA and built with a “box-in-a-box” approach to mitigate noise and vibrations from the surrounding area and activities. 7,000 slabs of Carrera marble imported from Italy make up the exterior. The façade features roughly 16,000 square feet of glass, allowing the enormous inner Atrium to see both daylight and nighttime.
Capital One Hall was awarded the Prestigious LEED® Gold Green Building Certification. LEED-certified buildings help to make the world more sustainable through practices including design, construction, and operations with the goal of improving the environment and human health.
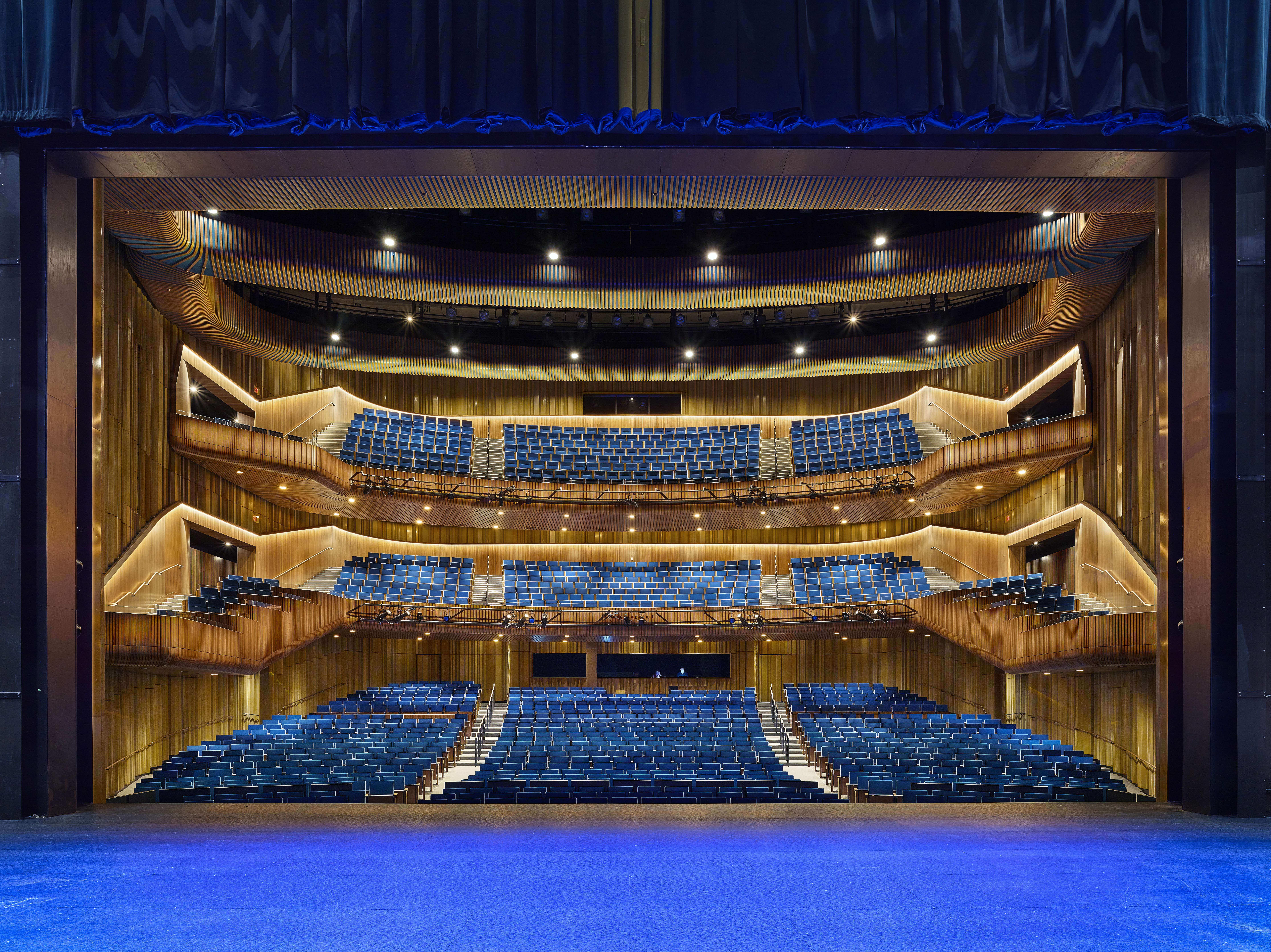
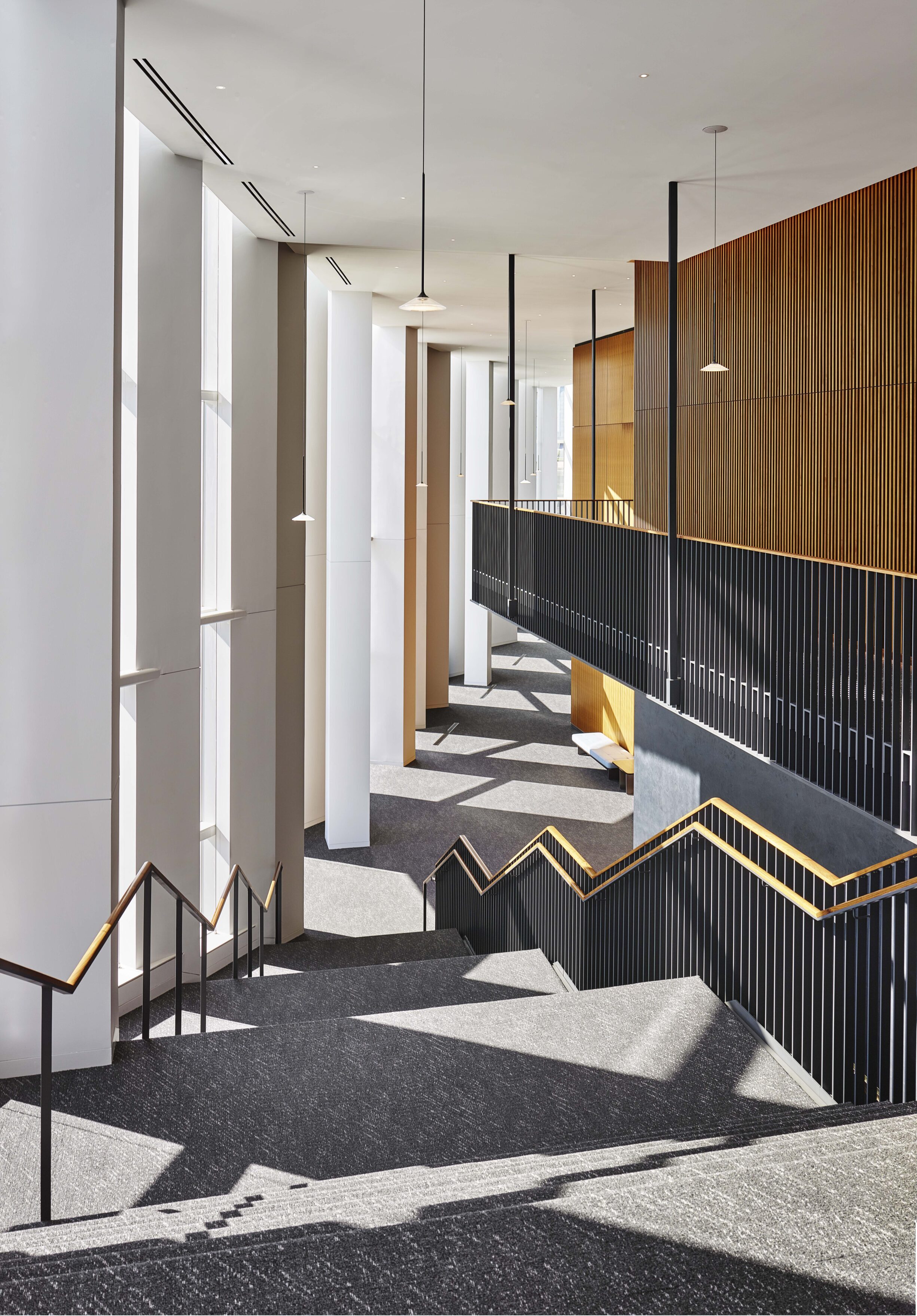
The performance hall's mainstage space has a capacity of 1,600 seats with an orchestra level and two balconies. The steep rise of the seating ensures audience members have a good view from any angle and feel close to the stage. Designed for Broadway productions as well as concerts and other performances, the backstage area features multiple dressing rooms, extensive rigging, wings, a walkable grid, an adjustable proscenium stage, and even a hydraulic lift for a grand piano that can be kept in its own temperature-and-humidity-controlled chamber.
Patrons can reach the Main Theater, the Atrium, and other interior spaces by escalator, elevator, or the Grand Staircase. The Atrium can be used for pre- and post-show parties, as well as weddings and galas, thanks to its bar and culinary facilities.
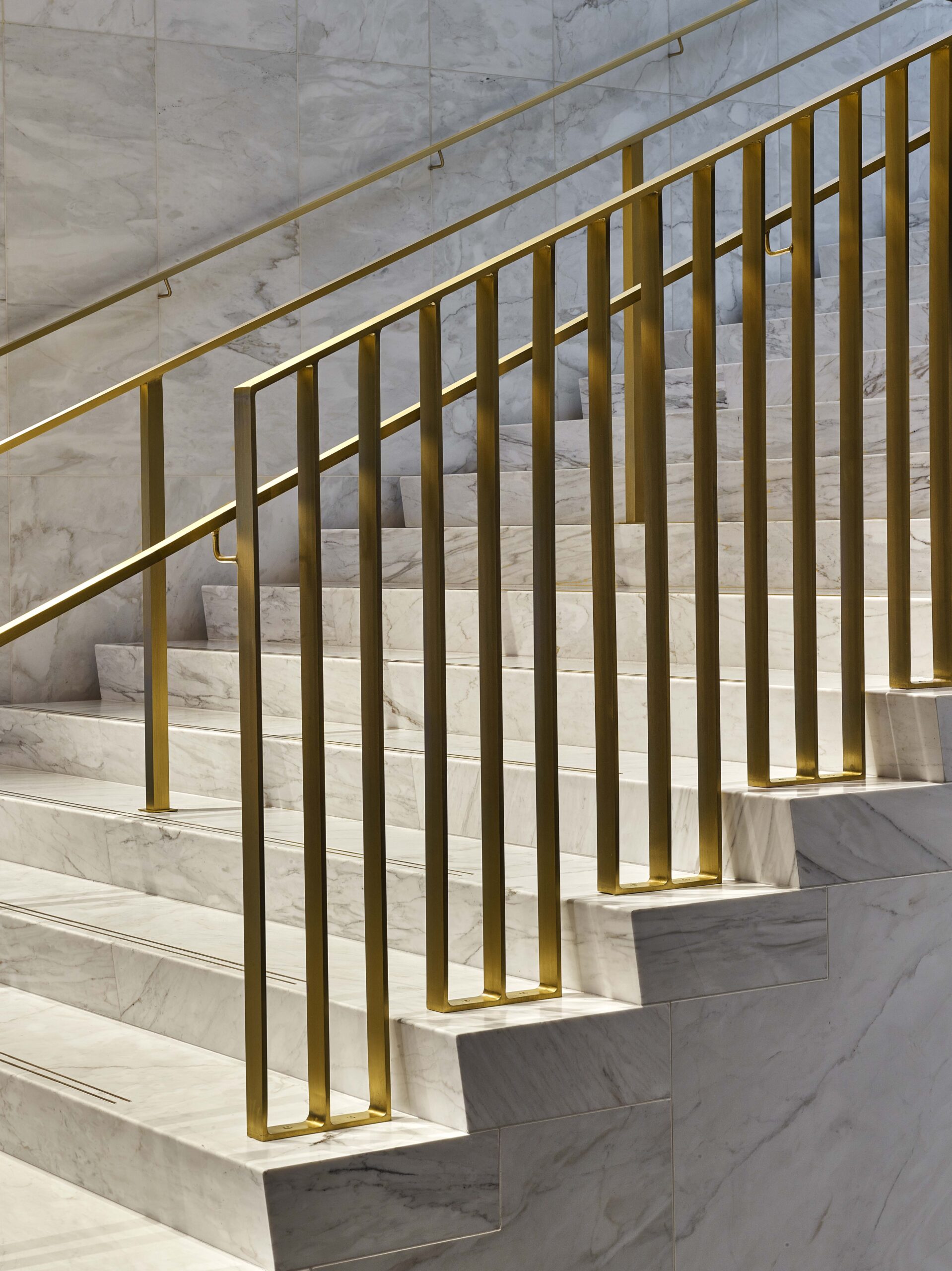
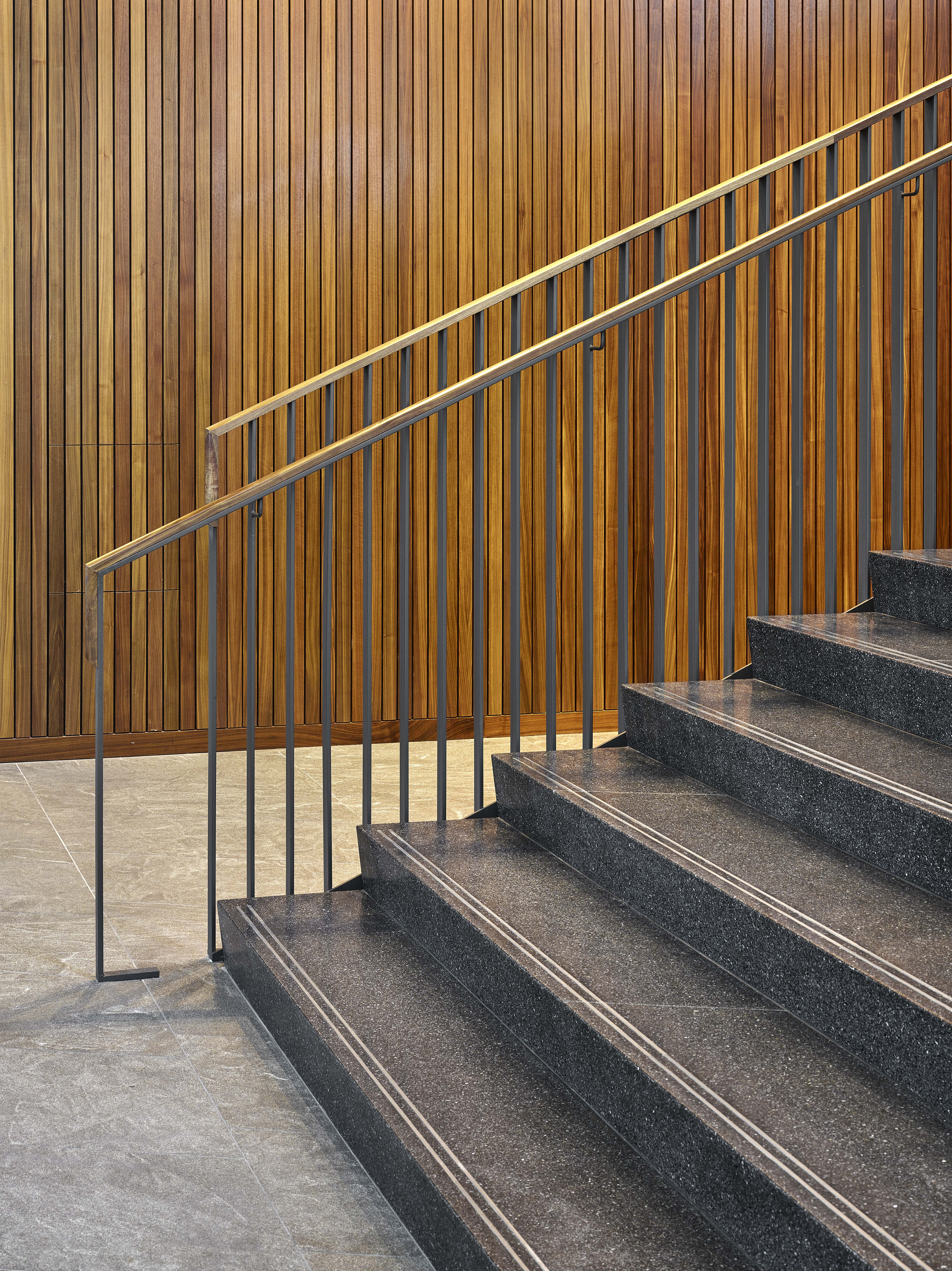
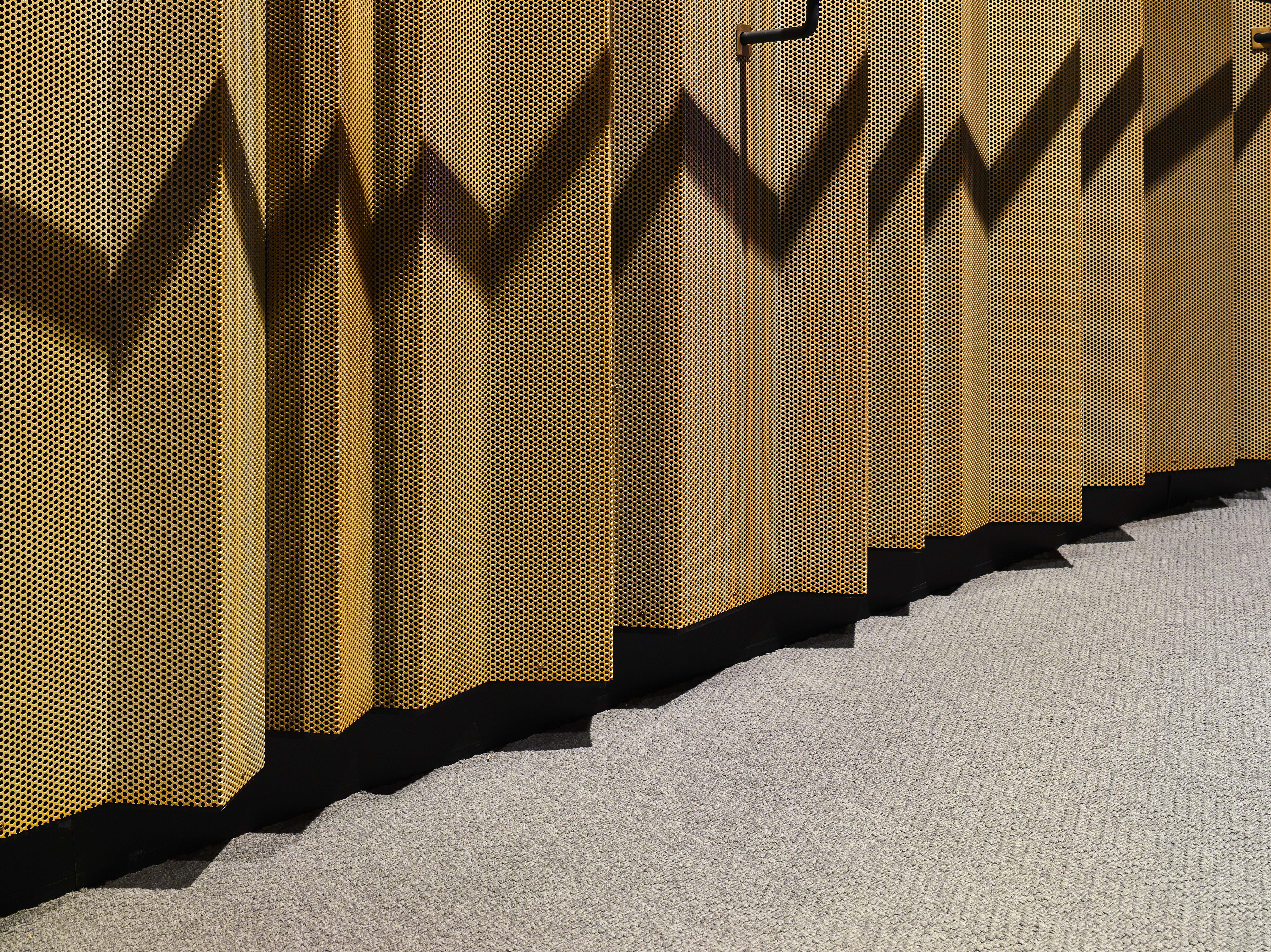
A perfect space for gathering before and after performances as well as hosting private events, the enormous inner Atrium sees both daylight and nighttime.
pictured below
