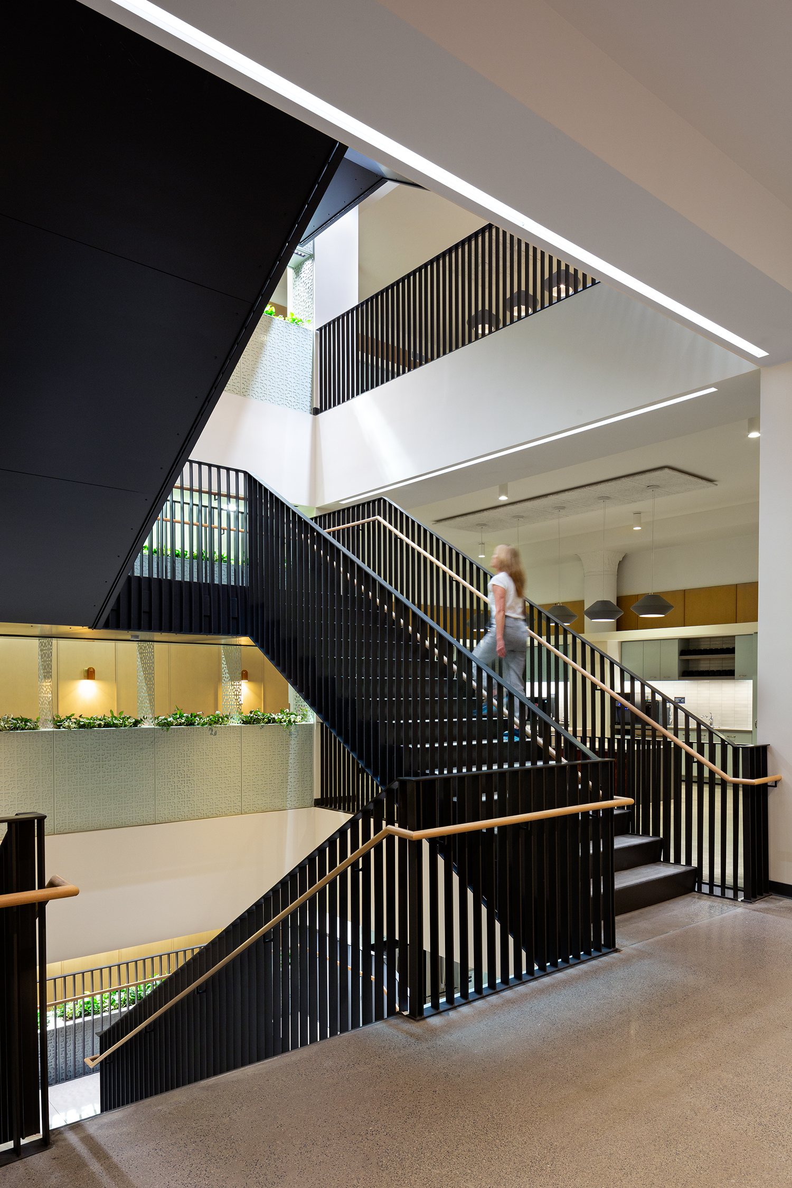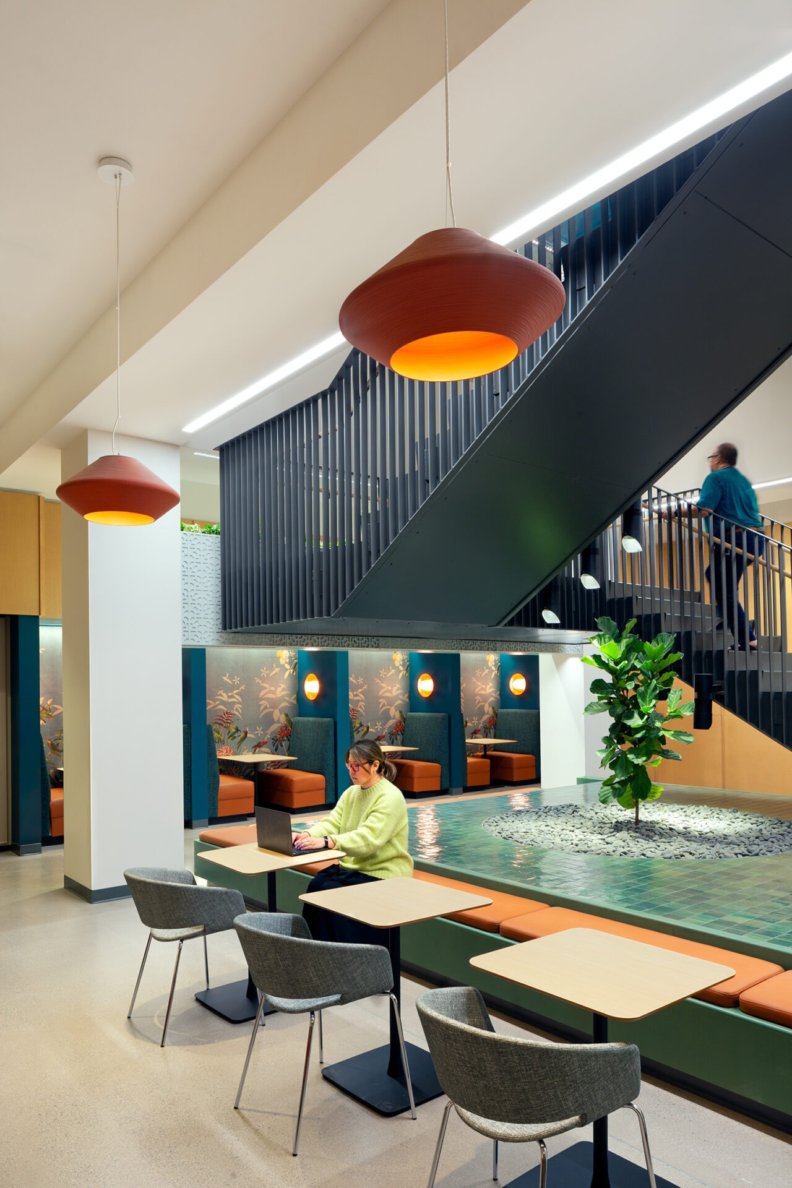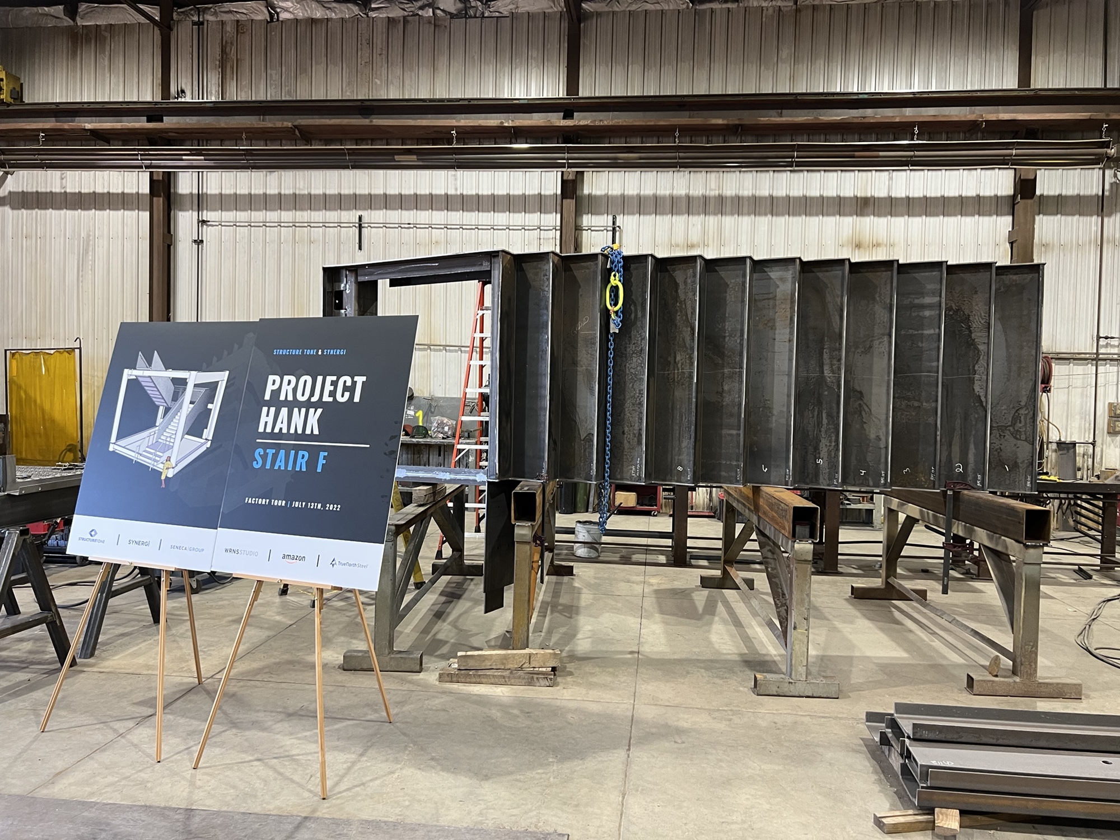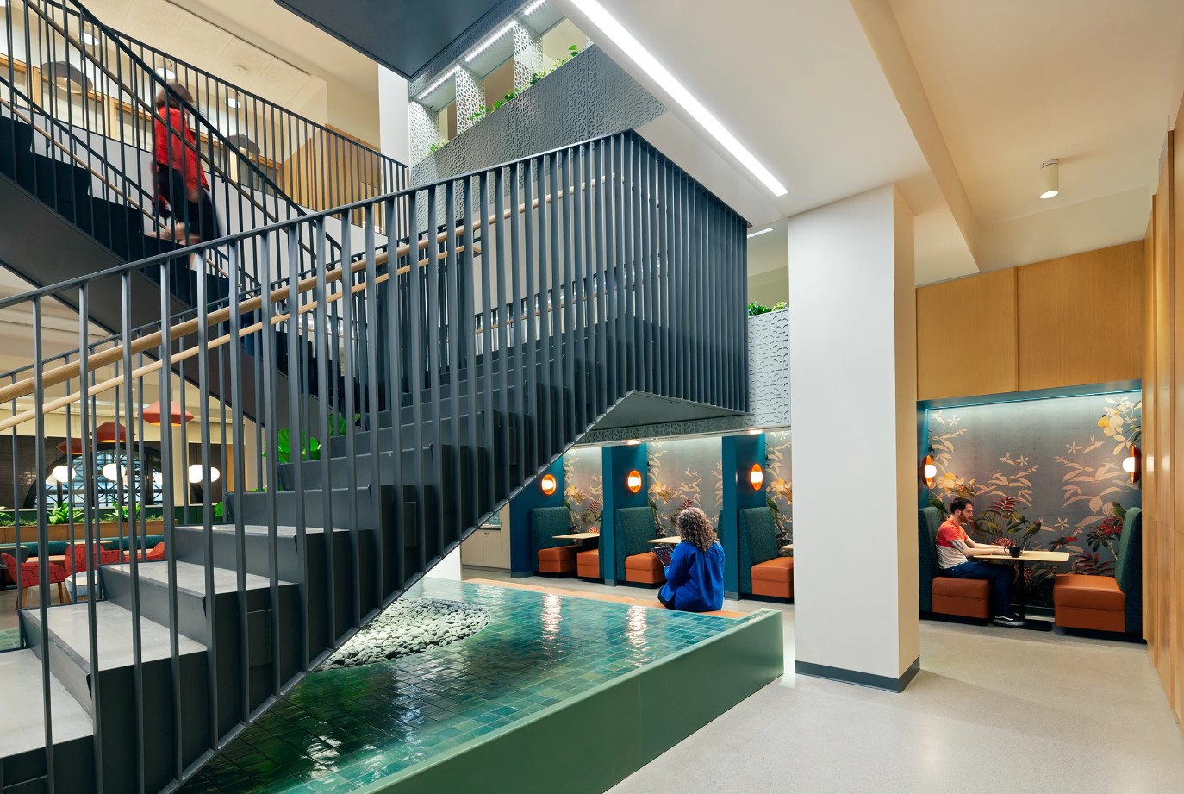Location: New York, NY
Architectural Partners: WRNS
General Contractor: StructureTone
14 turnkey feature stairs including handrails, treads, riders, landings, and perforated metal panel guardrails.
Overview
Amazon has opened the doors to its newest office, Hank, in Midtown Manhattan. Previously the home of department store Lord & Taylor, the 500,000 SF has undergone a complete renovation. Synergi has collaborated with WRNS through the design assist process to design 14 turnkey feature stairs within the predetermined GMP starting the collaboration at the design development stage. The striking stair was designed to be wide enough to accommodate a constant stream of people, with perforated metal guardrails to filter natural light and a range of finishes, including concrete treads, polished millwork cladding, and integrated lighting. Synergi achieved impressive cost savings by addressing logistical challenges and redesigning the stair modules through the design-assist process.



The centerpiece of the project—connecting old with new, daylight to each workspace, and employees with one another—is a grand stair that stretches from the second floor to the rooftop courtyard. This nine-story monumental stair unifies the former department store and connects the building internally with the neighboring Dreicer Building, also renovated as part of the project. Capped by a transparent lantern, the staircase repeats the footprint of the rooftop courtyard to channel natural light into the deep floorplates and to encourage employees to move about the building. This intervention supports Amazon’s goals for energy efficiency, minimized carbon, and employee well-being. The elegant black staircase recalls Manhattan’s ubiquitous fire escapes, a beautiful detail rooted in place.
- WRNS Studio
Construction Progression
- 01Design-Assist Stage
- 02Fabrication
- 03Delivery
- 04Installation
- 05Site Walk
- 06Completion





