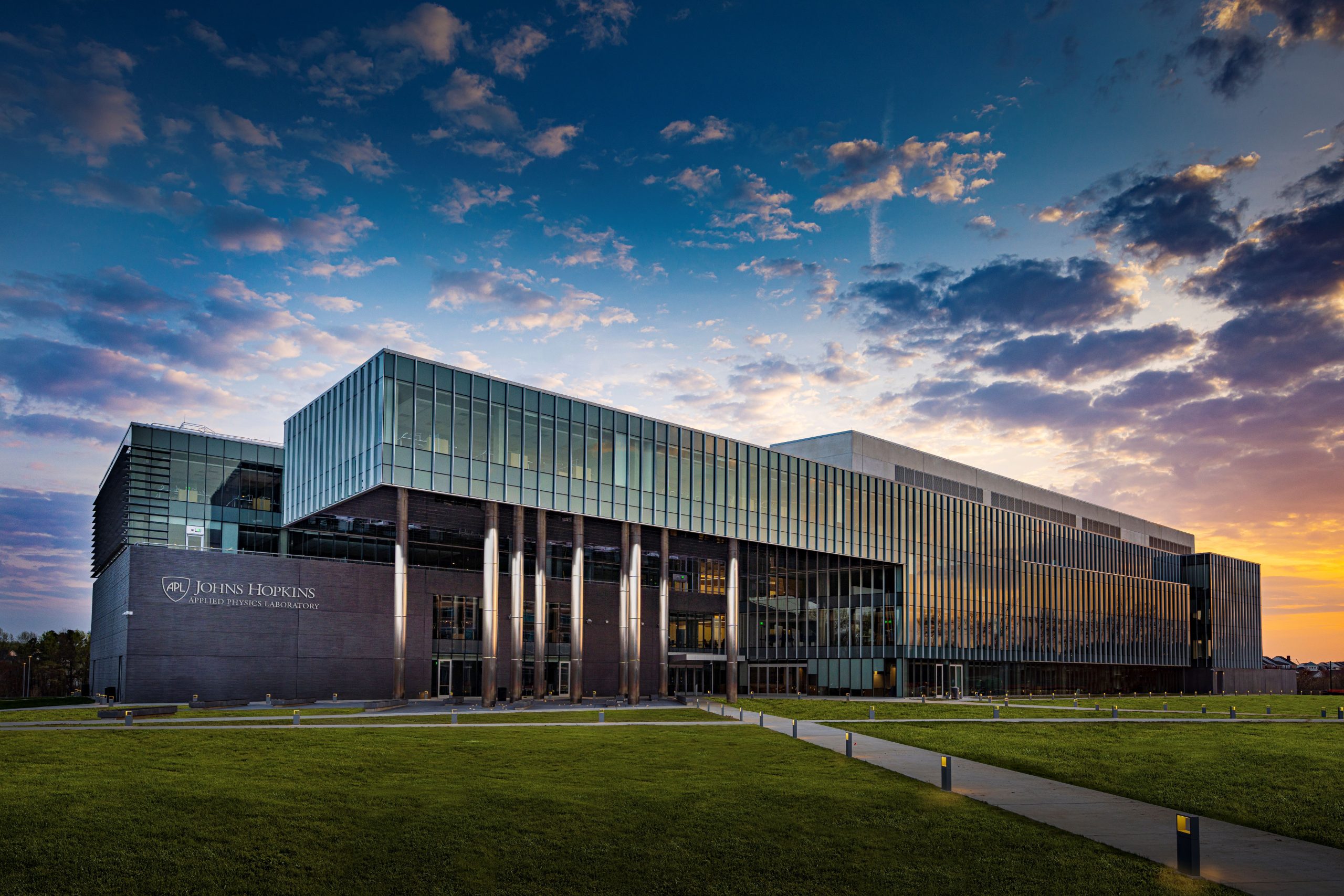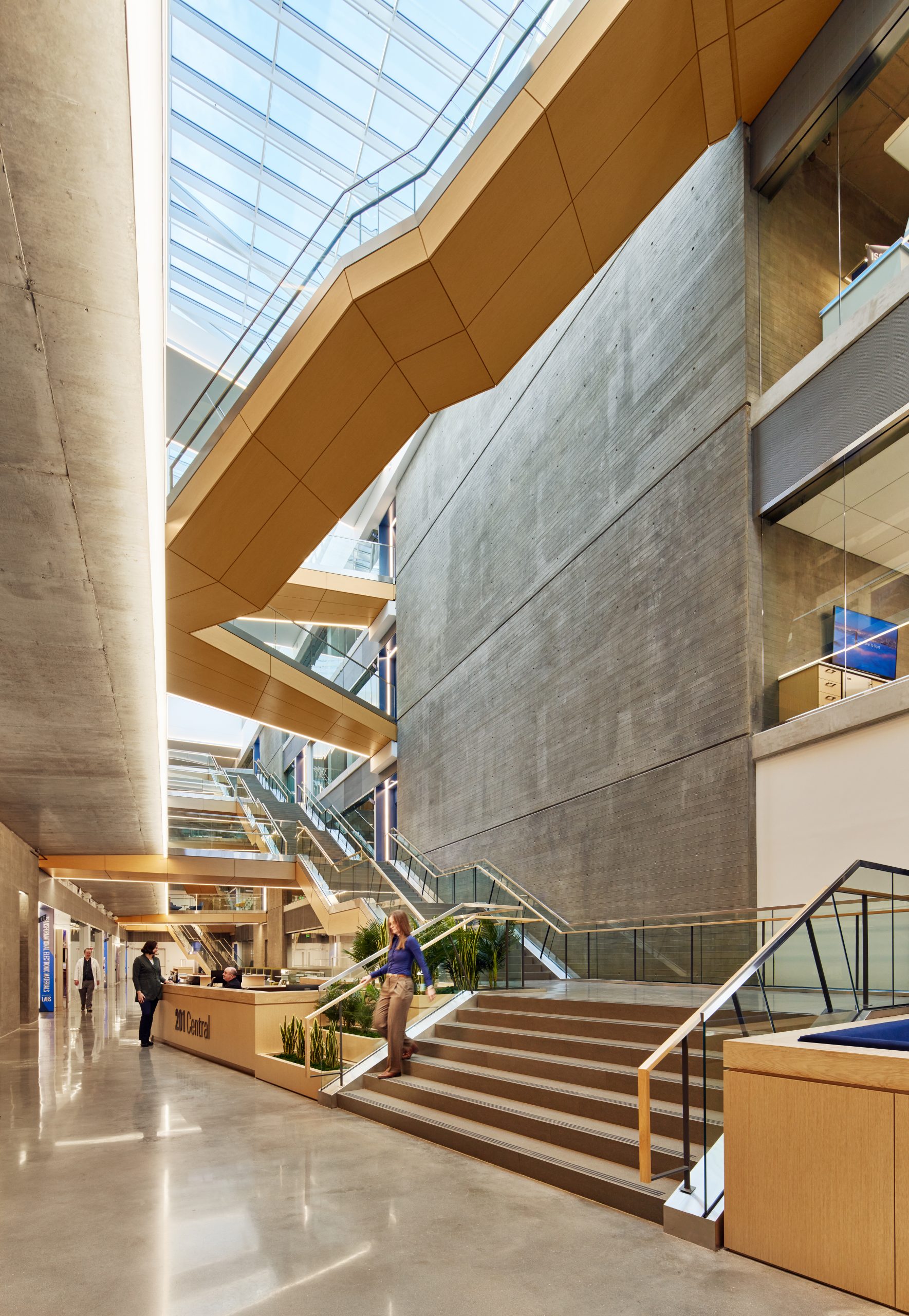Location: Laurel, MD
Architectural Partners: Cannon Design
General Contractor: Turner Construction
Glass guardrail, decorative stairs, decorative picket rail, stainless steel tube handrail, stainless steel plates at elevator door jambs and headers, and stainless-steel architectural grilles.
Overview
Established on the heels of the United States' first involvement in World War II, the Johns Hopkins University Applied Physics Laboratory (APL) was created as part of a federal government effort to mobilize scientific resources to address wartime challenges in the Pacific. More than 80 years later, the facility still serves as a hub for scientific innovation, and not just in weaponry. It is the nation's largest university-affiliated research center, with expertise in specialized fields to support top government priorities and technology development.
Before the completion of this project, teams were spread across the APL campus in 87 independent laboratories located in eight buildings with limited adjacency between departments and labs and a fragmented structure. A completely new kind of workplace was needed—one designed for the collision of many types of research and scientific disciplines under one roof. This project provided an exciting opportunity to create an architecturally significant and highly functional structure, a true embodiment of the pioneering innovation and global impact APL is renowned for.
The project's key focus was fostering collaborative synergy throughout the building. The geometry and function of the monumental atrium stair enables cross- and multi-disciplinary work, merging the research of science, engineering, and fabrication. The monumental atrium stair links the bridges, physically demonstrating connection. Synergi's work included glass guardrails at the atrium stairs, decorative stairs at the atrium, decorative picket rails at openings in the atrium, stainless steel tube handrails at atrium stairs, stainless steel plates at elevator door jambs and headers, and stainless-steel architectural grilles.
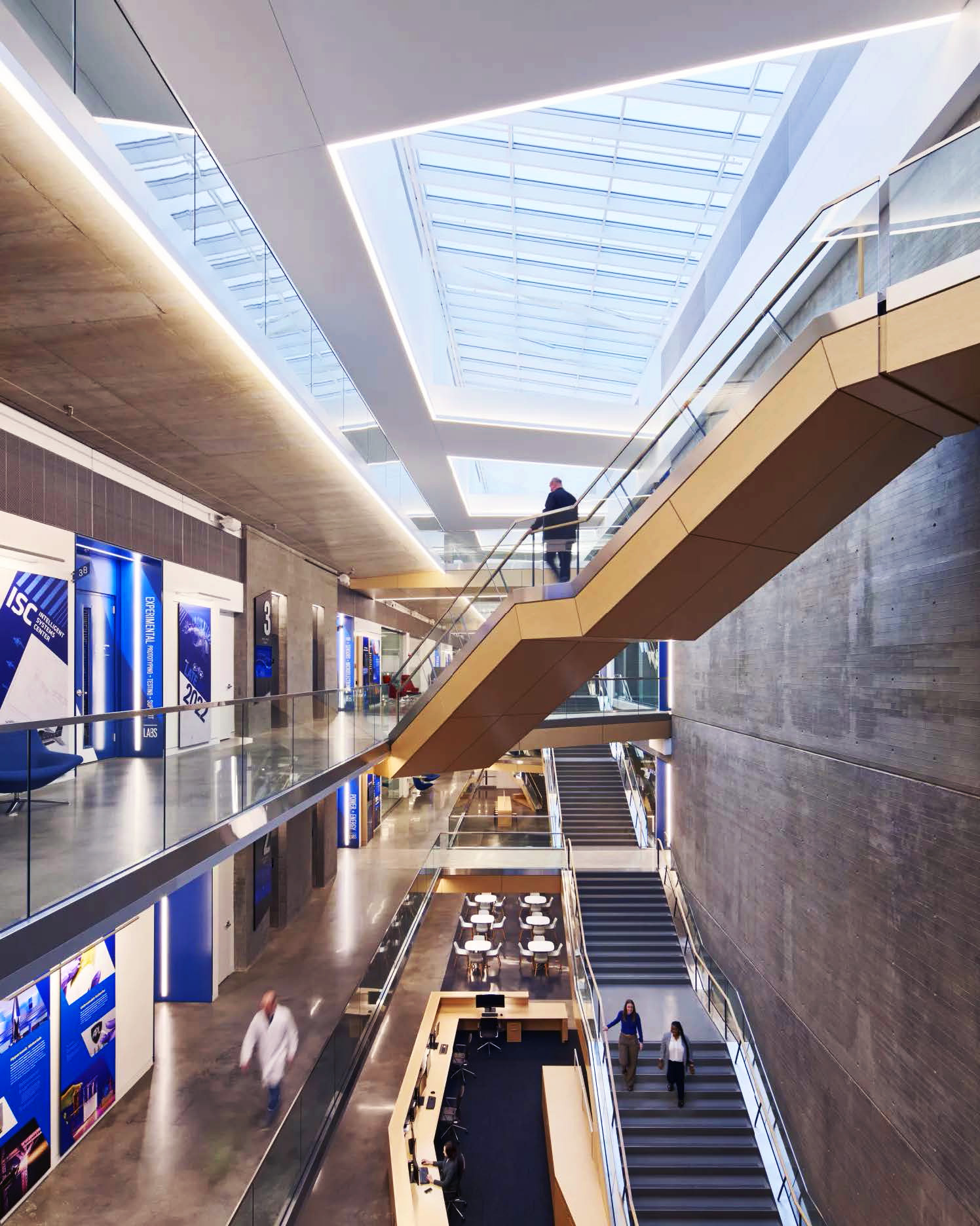
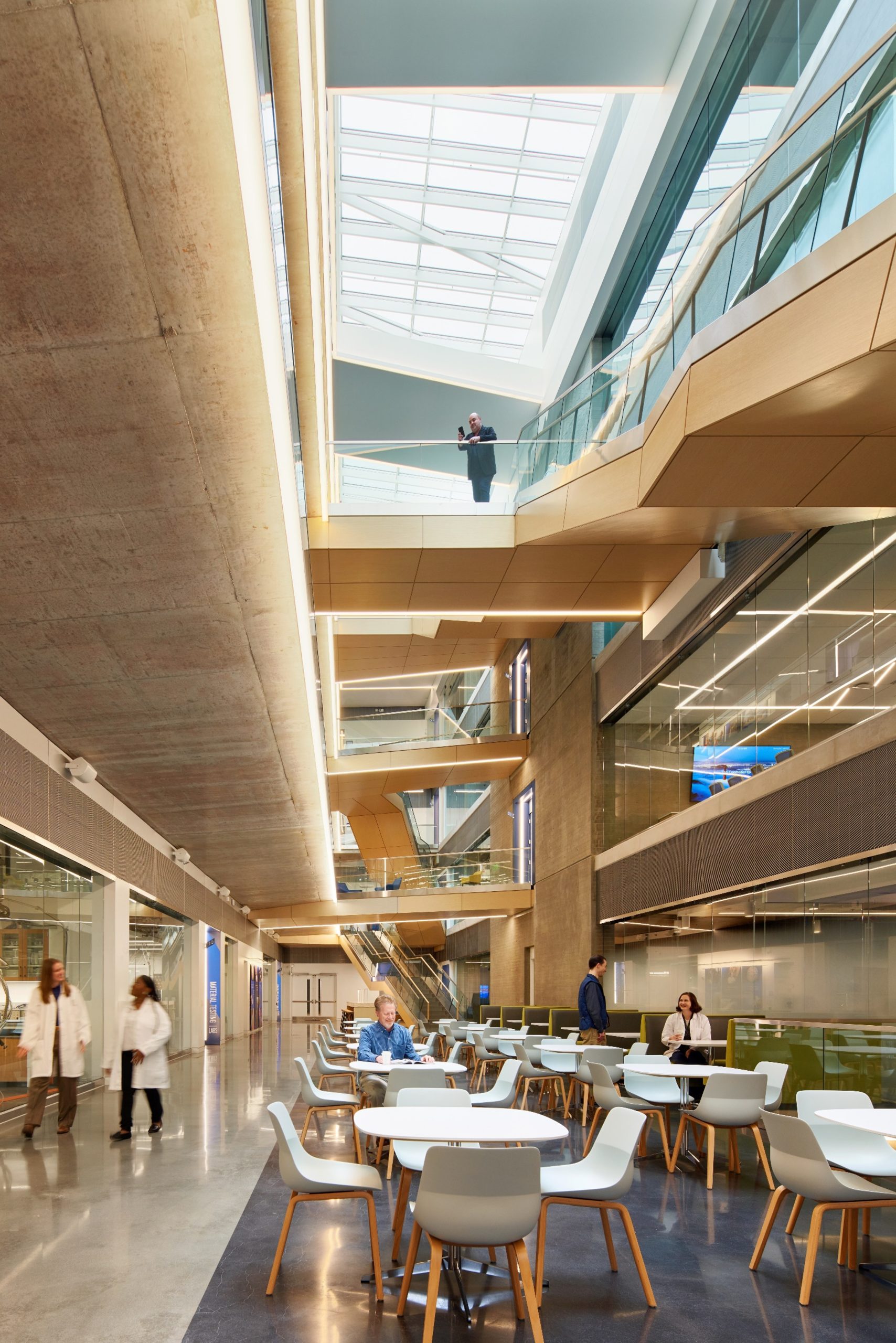
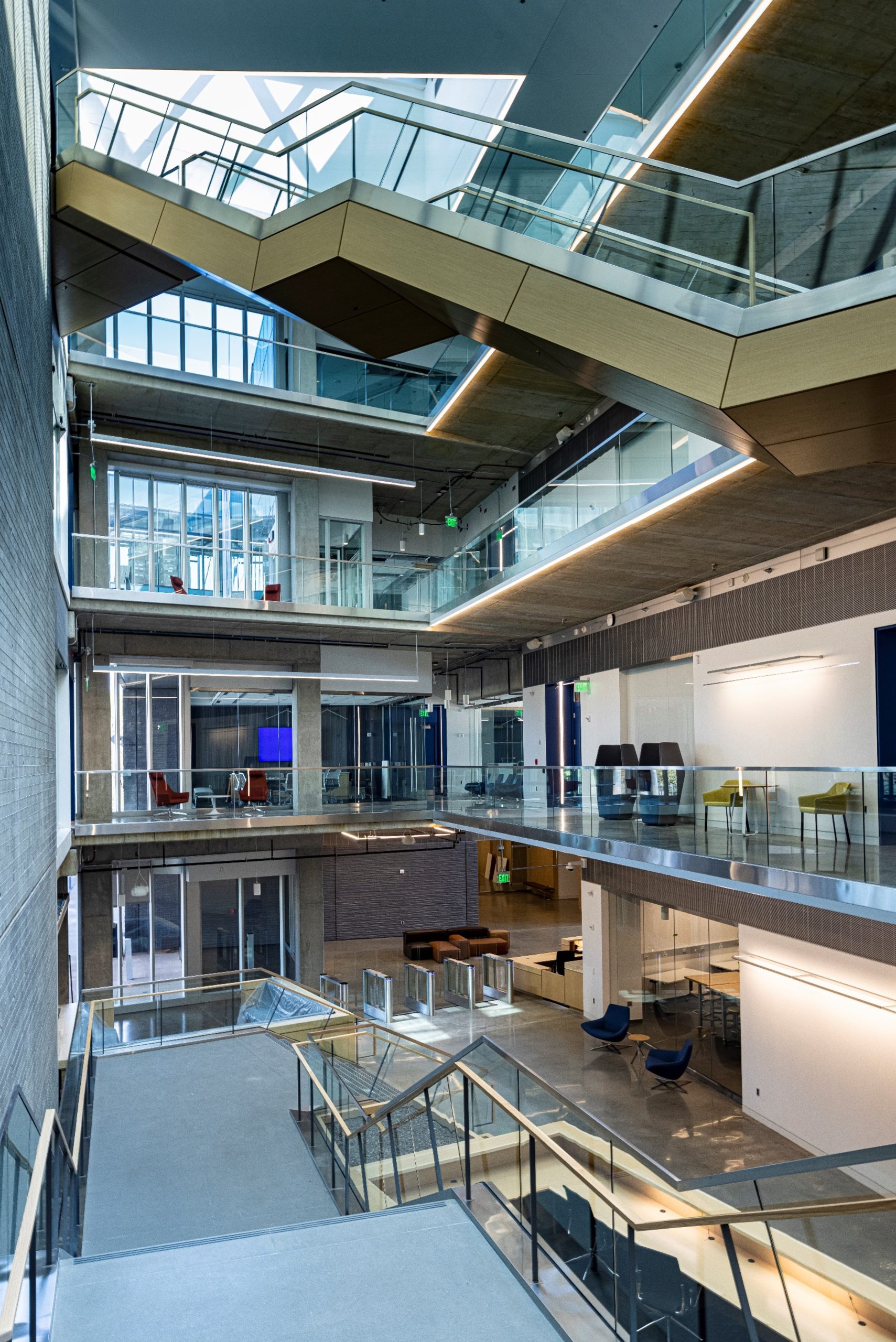
A monumental stair rises through this atrium connecting the floors, promoting wellness, and providing more opportunities for collaboration and connection.
- Turner Construction
