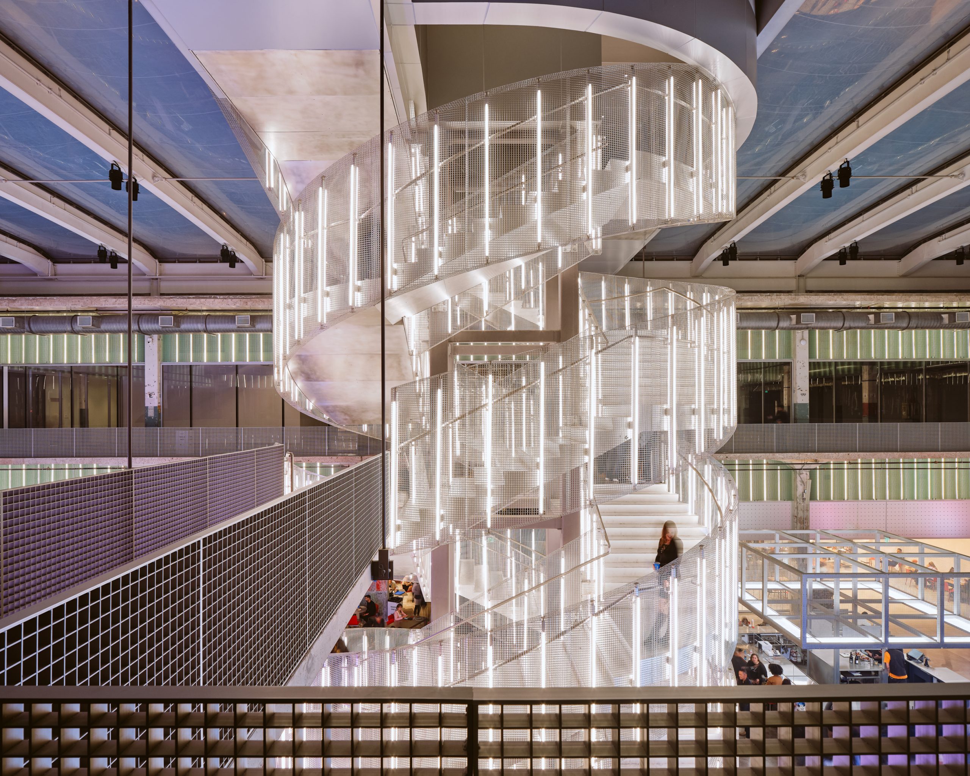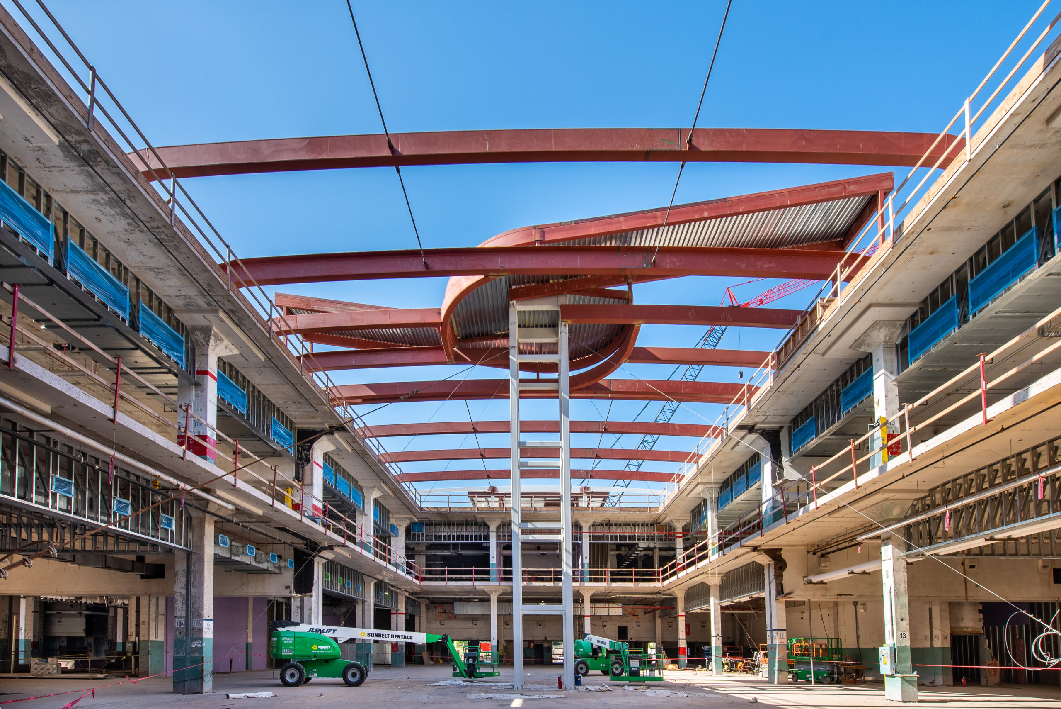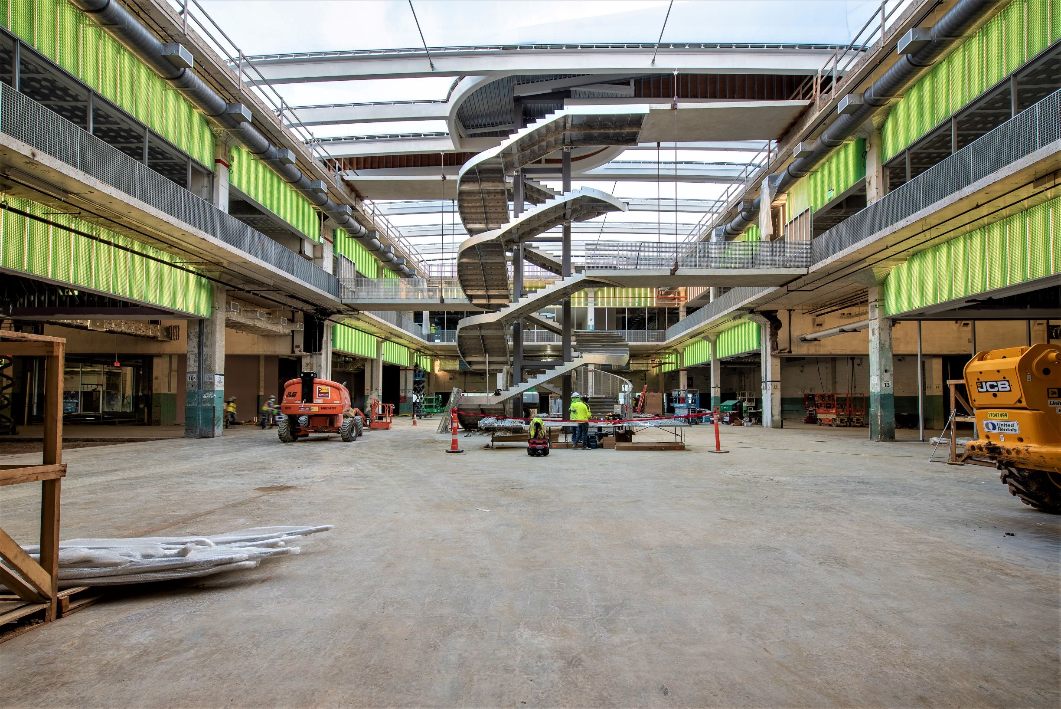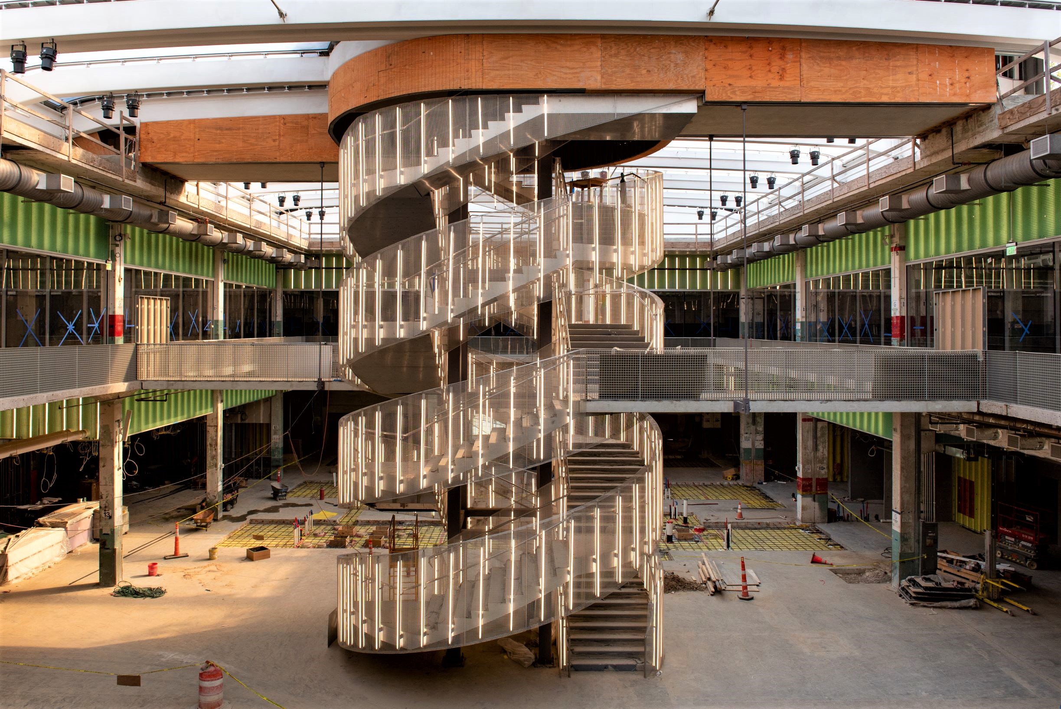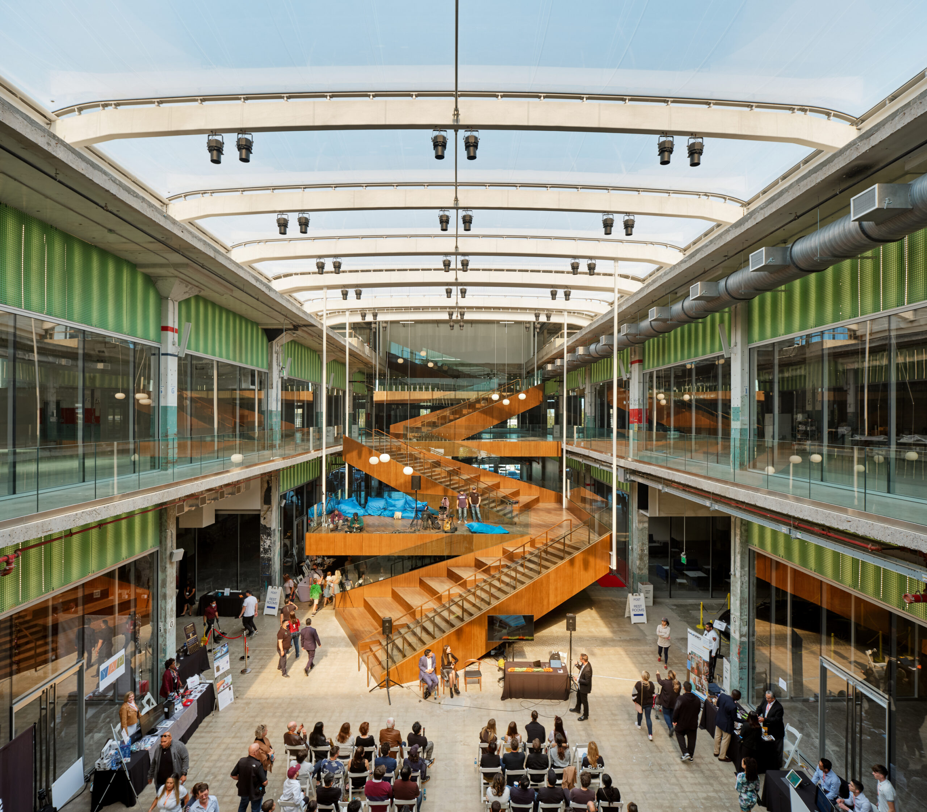Project Specs
Location: Houston, TX
Architectural Partners: OMA, Powers Brown Architecture, Hoerr Schaudt
General Contractor: Harvey-Cleary
Scope of Work
exterior webnet guardrail, Z stair overlook glass guardrail, theater stair brass picket guardrail, double-helix market stair, wire mesh guardrail system
Overview
POST Houston transformed a 550,000-square foot former post office at Downtown Houston’s northwest edge into a one-of-a-kind mixed-use space. The vibrant hub houses traditional office space, coworking space, a hotel, entertainment venue, retail space, dining, public spaces, and space for artistic and cultural activities. With many other unusual features - such as one of the world’s largest rooftop gardens, this commercial and cultural anchor shakes new life into the city’s Theatre District.
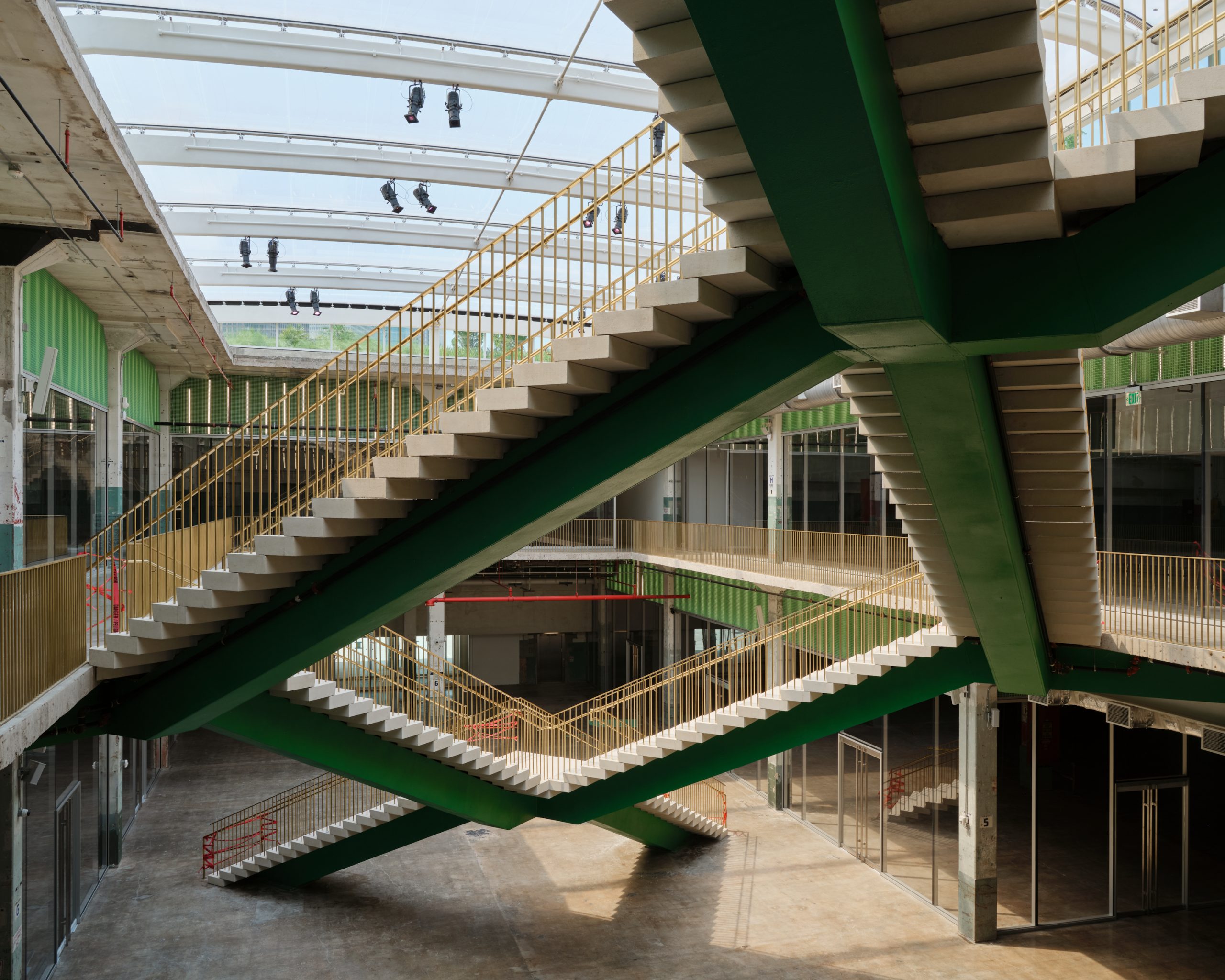
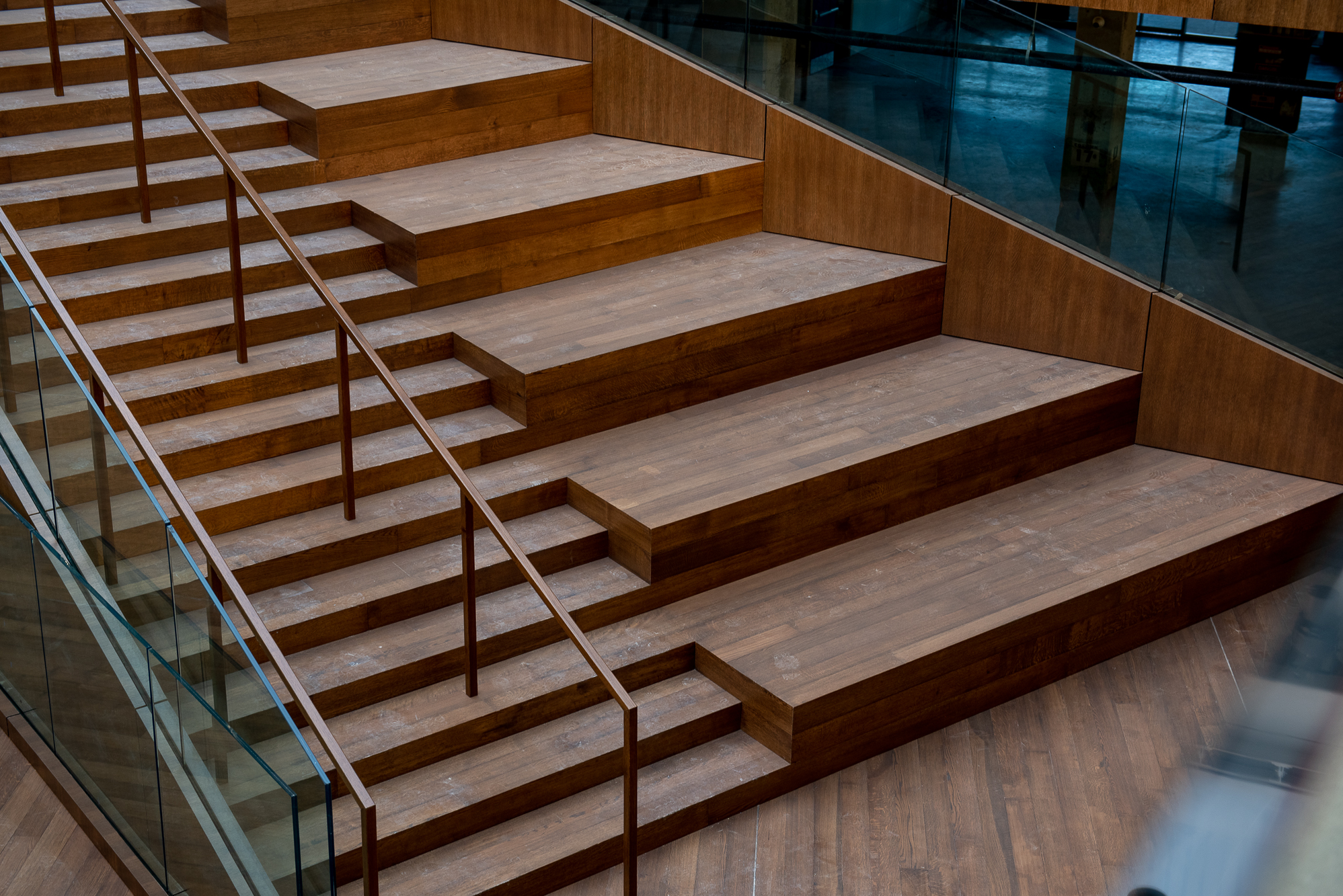
Post Houston Case Study
With this publication, we wanted to dive into what we do best: blending creativity, strategy, and experience-backed industry expertise to bring a vision to life, regardless of its complexities or constraints.
Post Houston Case StudySynergi’s "O" double-helix staircase in the market atrium includes the structural aluminum stair, aluminum cladding at underside, and stainless steel wire mesh guardrail system with stainless steel tube handrail and integral lighting within the mesh guardrail at every post.
- 01Jul 14 2020
- 02Jul 27 2020
- 03Nov 2 2020
- 04Nov 12 2020
- 05Dec 28 2020
- 06Apr 06 2021
- 07Nov 19 2021
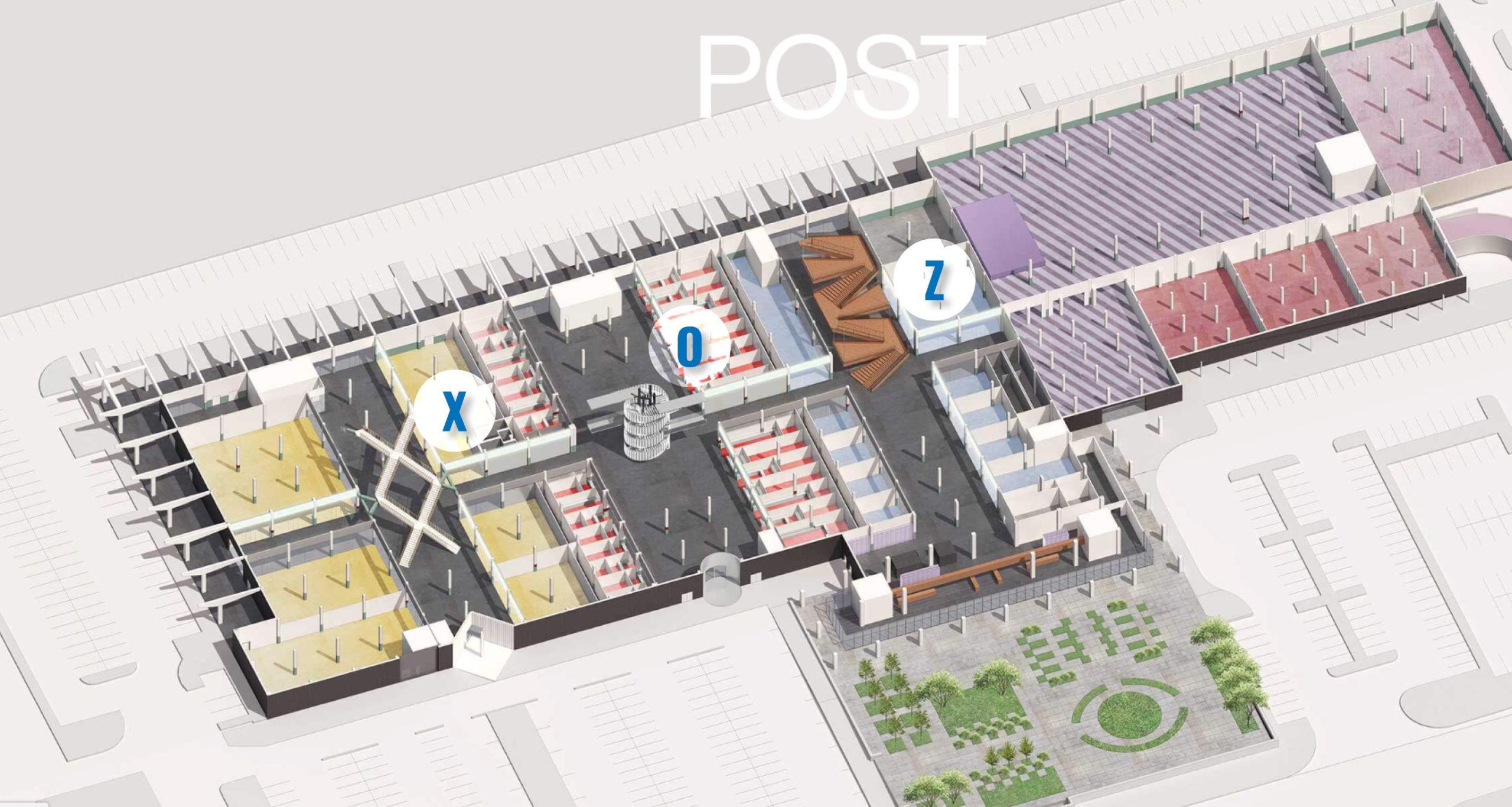
Retail Atrium With "X" Staircase

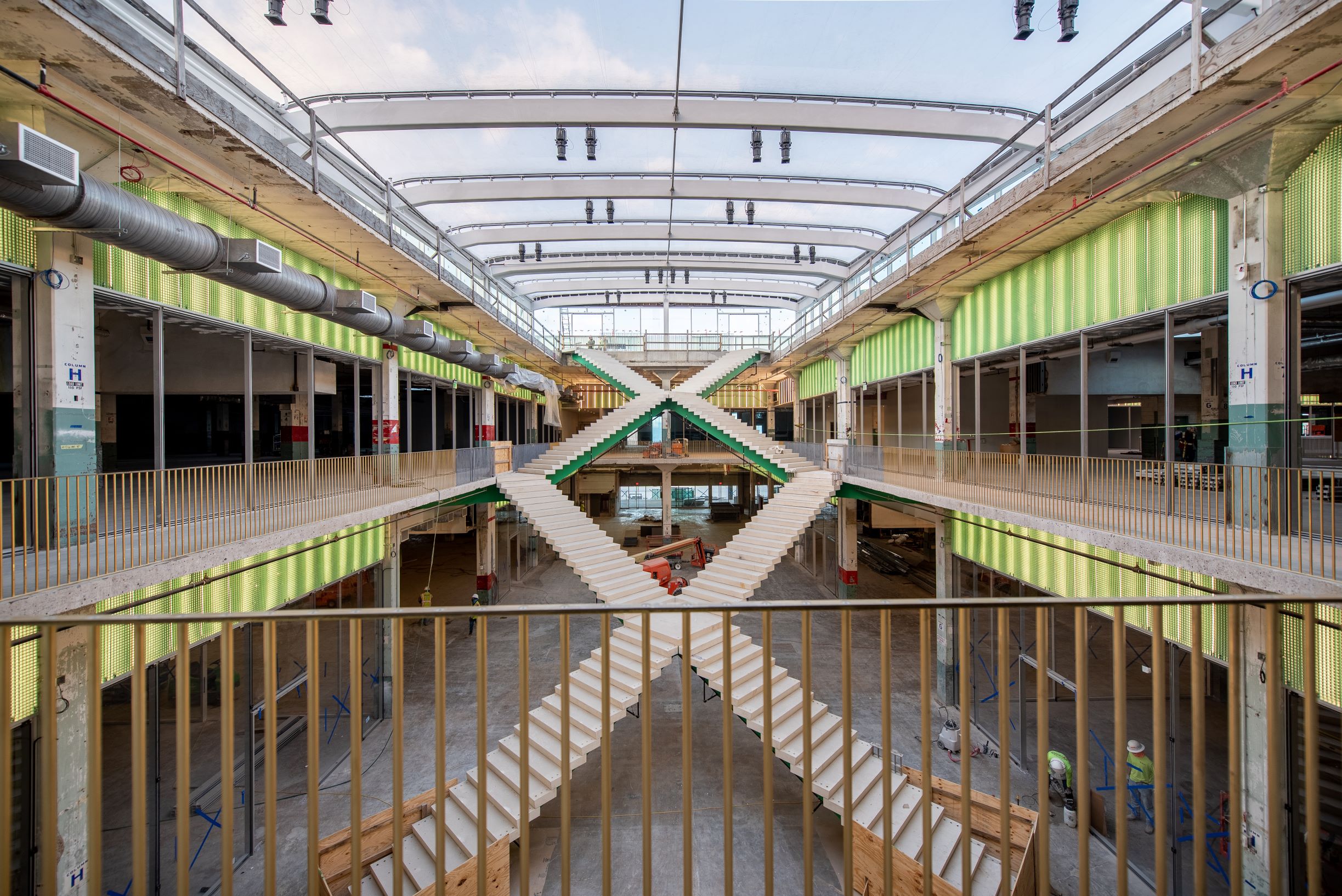
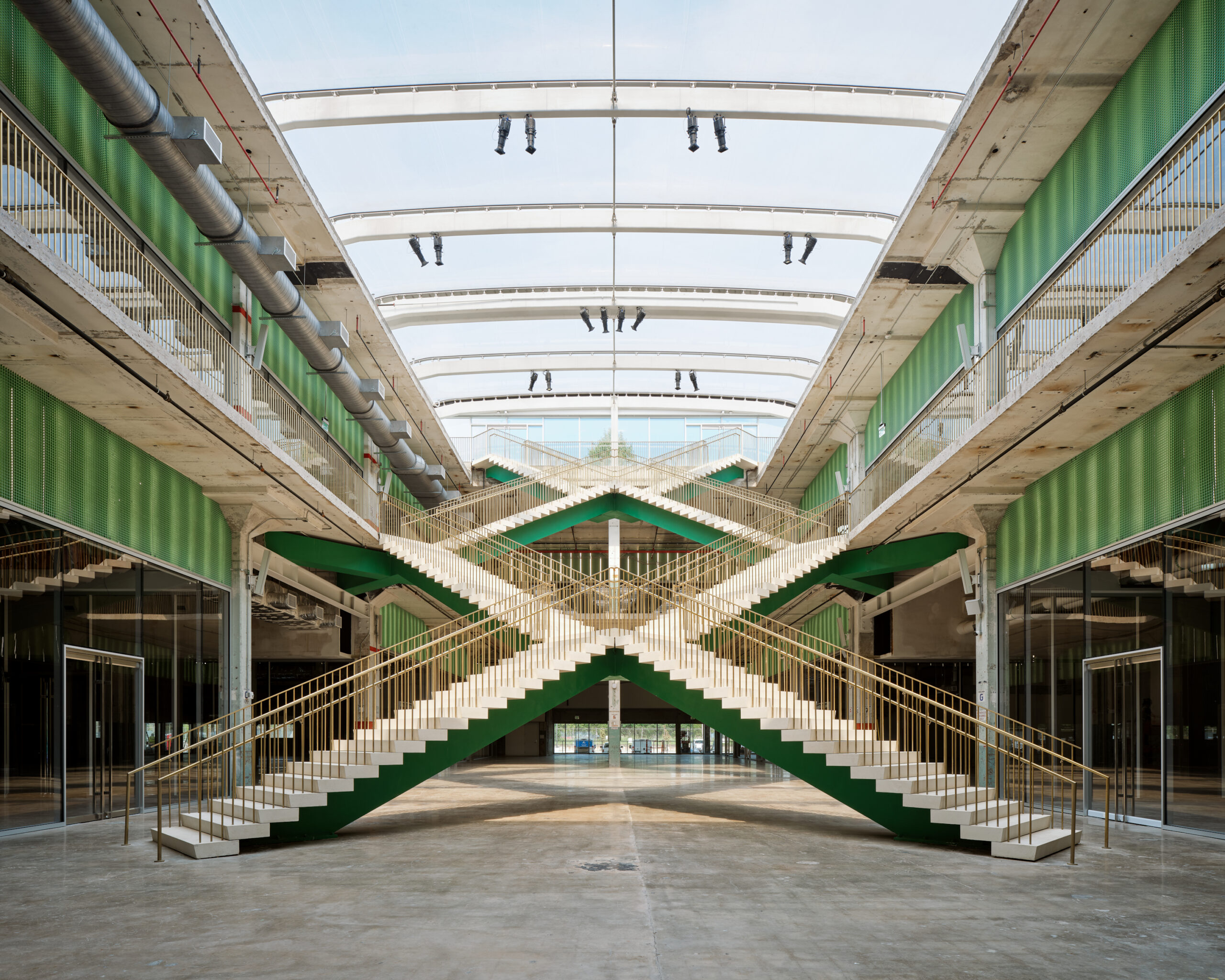
Coworking Atrium With "Z" Staircase
