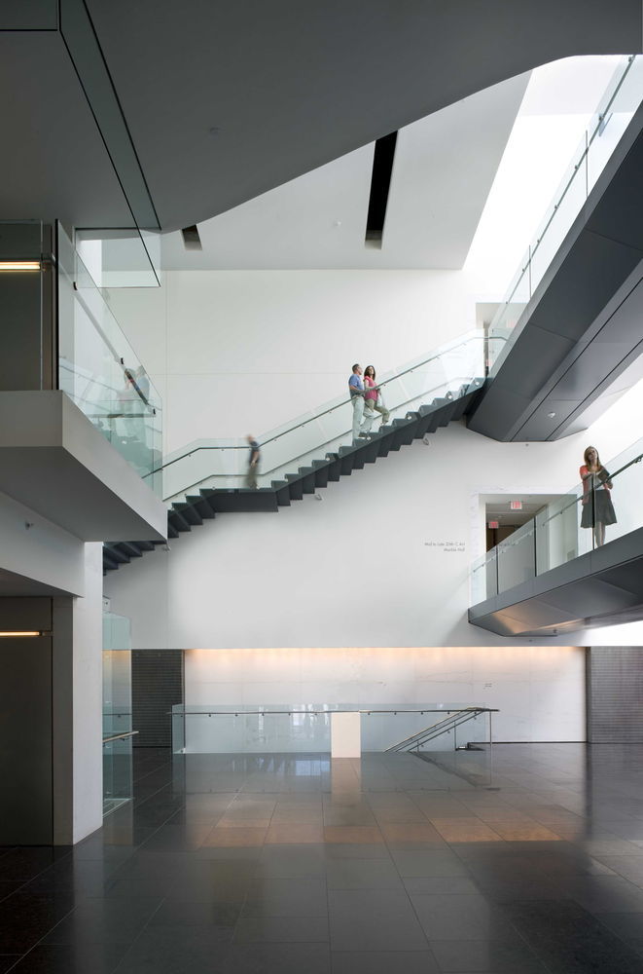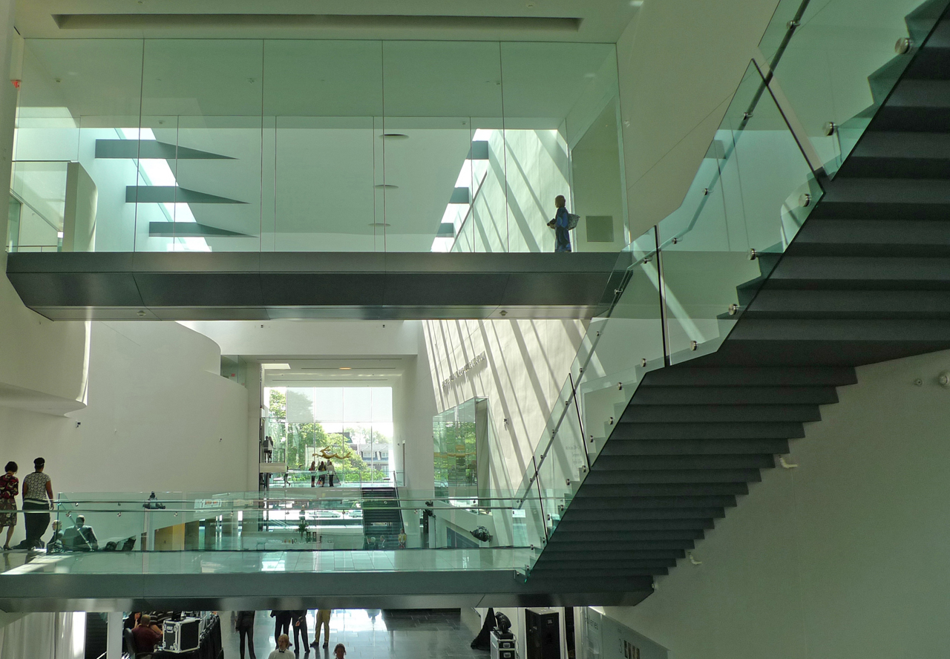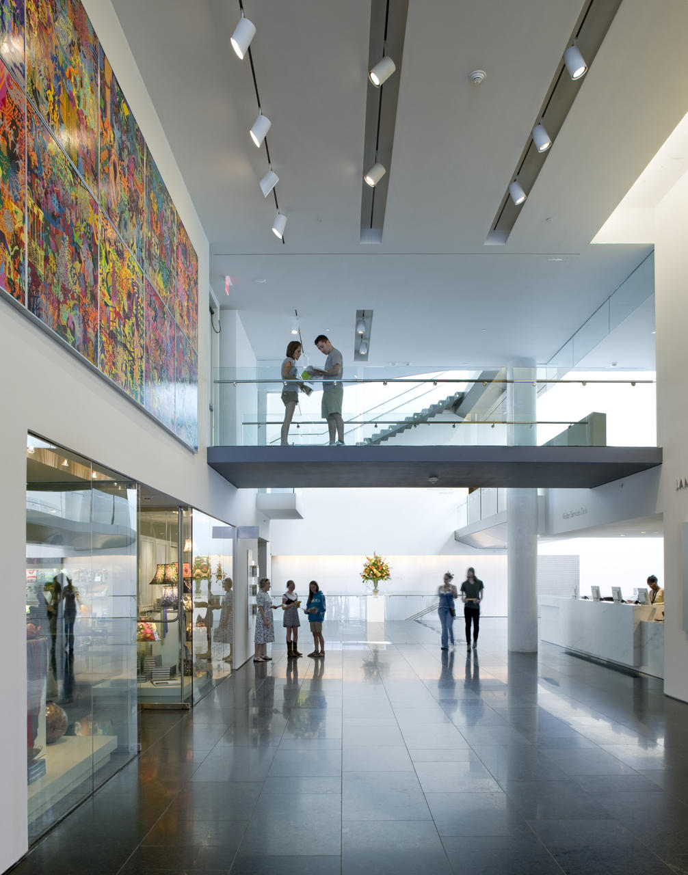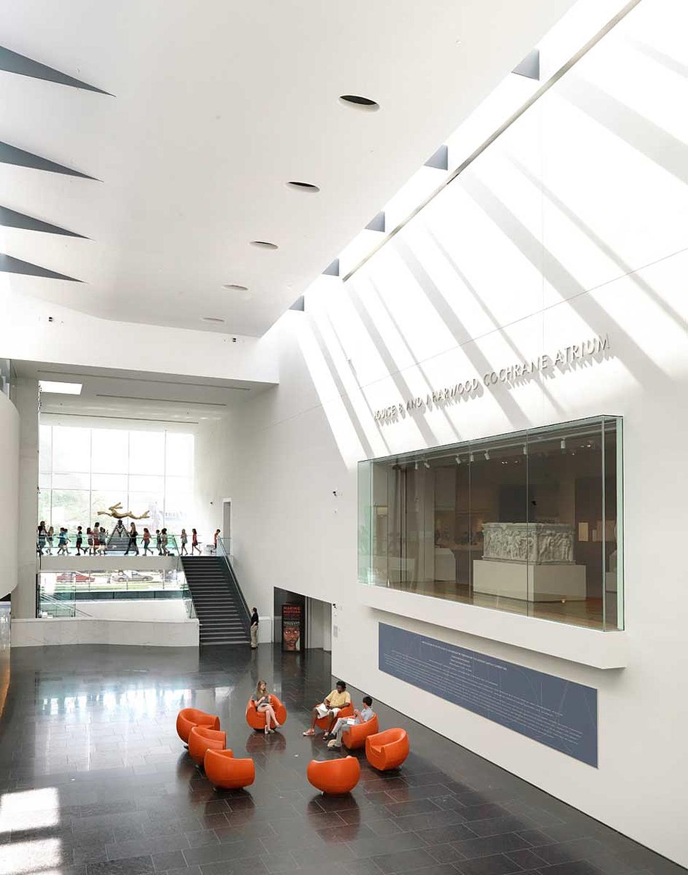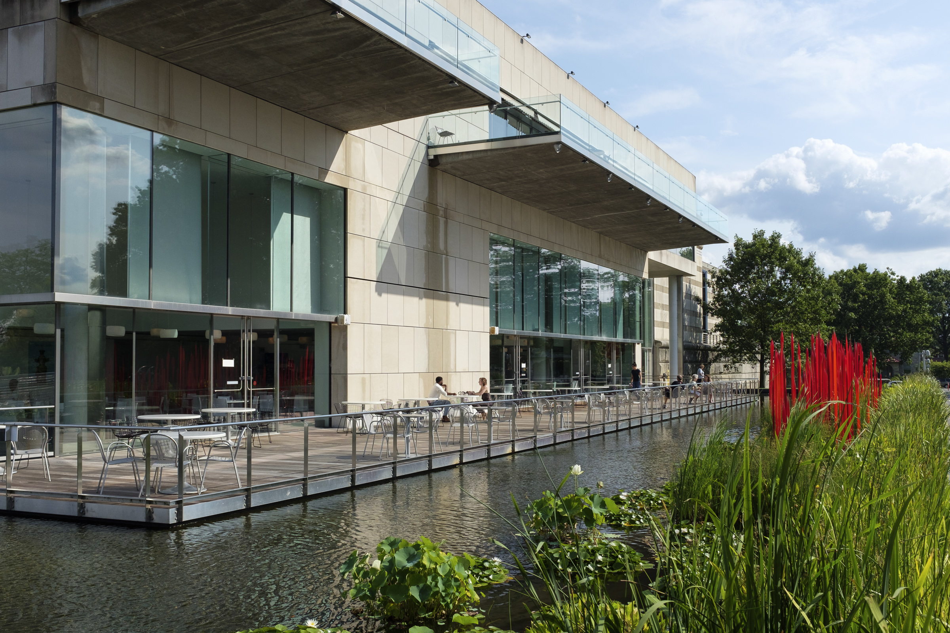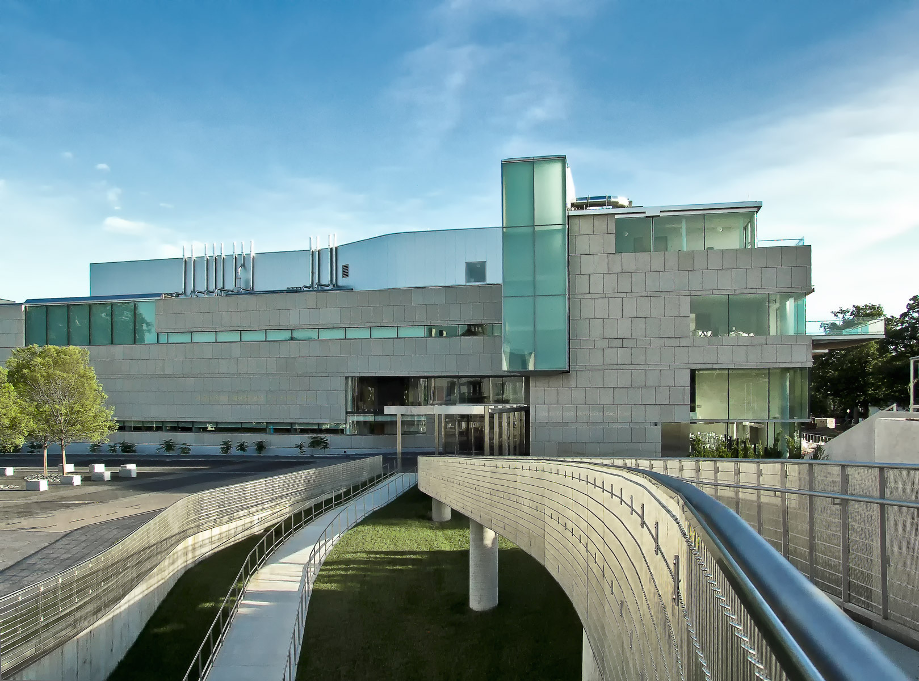Location: Richmond, VA
Architectural Partner: MICA Architects, Rick Mather Architects
General Contractor: Whiting-Turner
Feature Stairs, Glass Guardrails, Interior and Exterior Ornamental Package
Overview
The museum, which occupies a 131⁄2–acre state-owned enclave of historic buildings and gardens, wanted to add 40,000 square feet of galleries (28,000 square feet for permanent galleries and 12,000 square feet for temporary ones) to the preexisting 380,000-square-foot structure. To do so, it decided to tear down a non¬descript wing, dating to 1976, for the new building, and renovate 45,000 square feet. In addition, the program called for a new restaurant, café, shop, and library, as well as a 9,500-square-foot conservation lab. Today, visitors enter a lofty two-story hall that perpendicularly meets a three-story skylighted atrium. With a combination of skylights, bridges, and stairs, the light-filled vertical and horizontal spatial nexus directs visitors to old and new parts of the museum, creating a compelling centerpiece for the entire complex.
