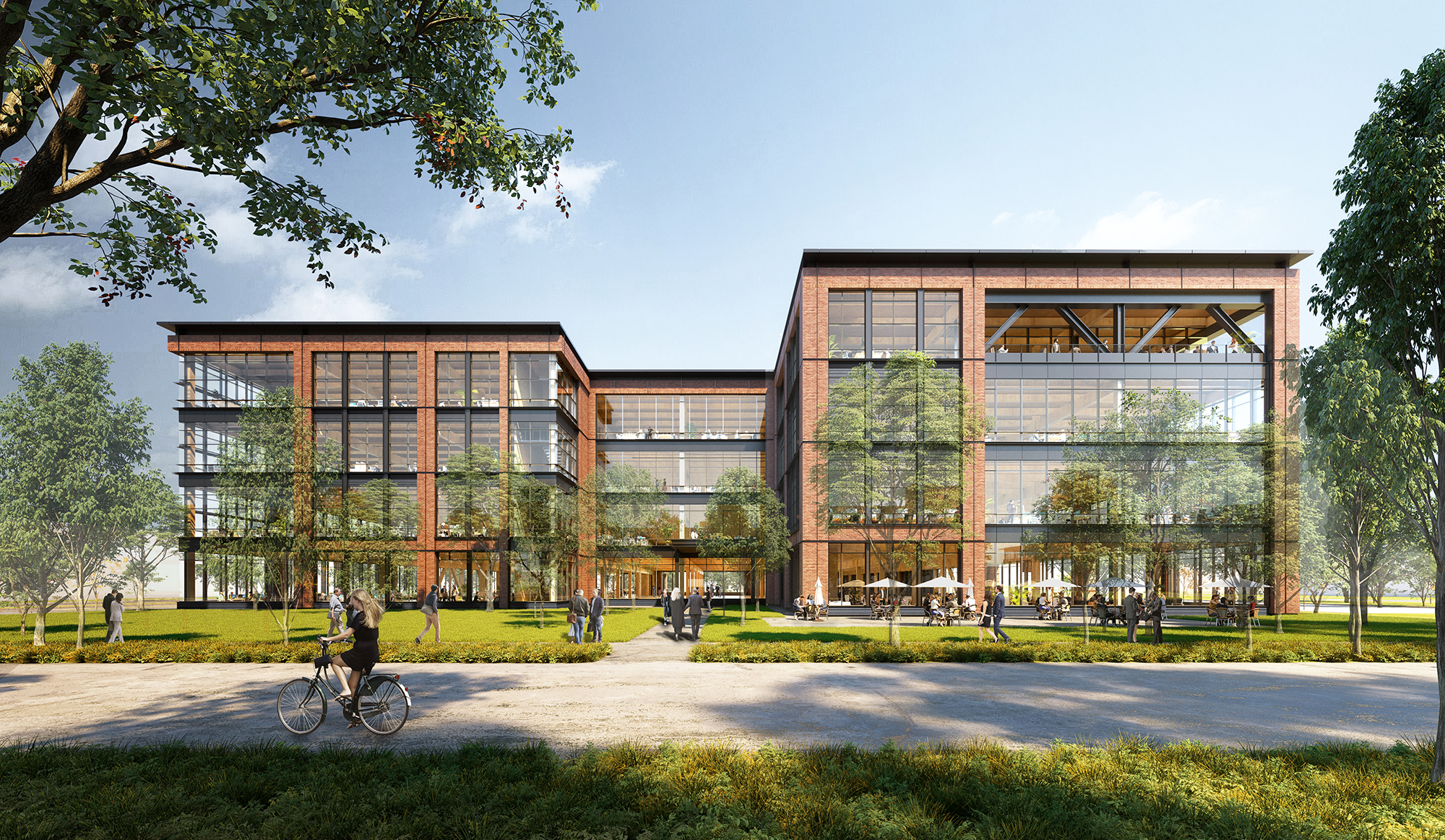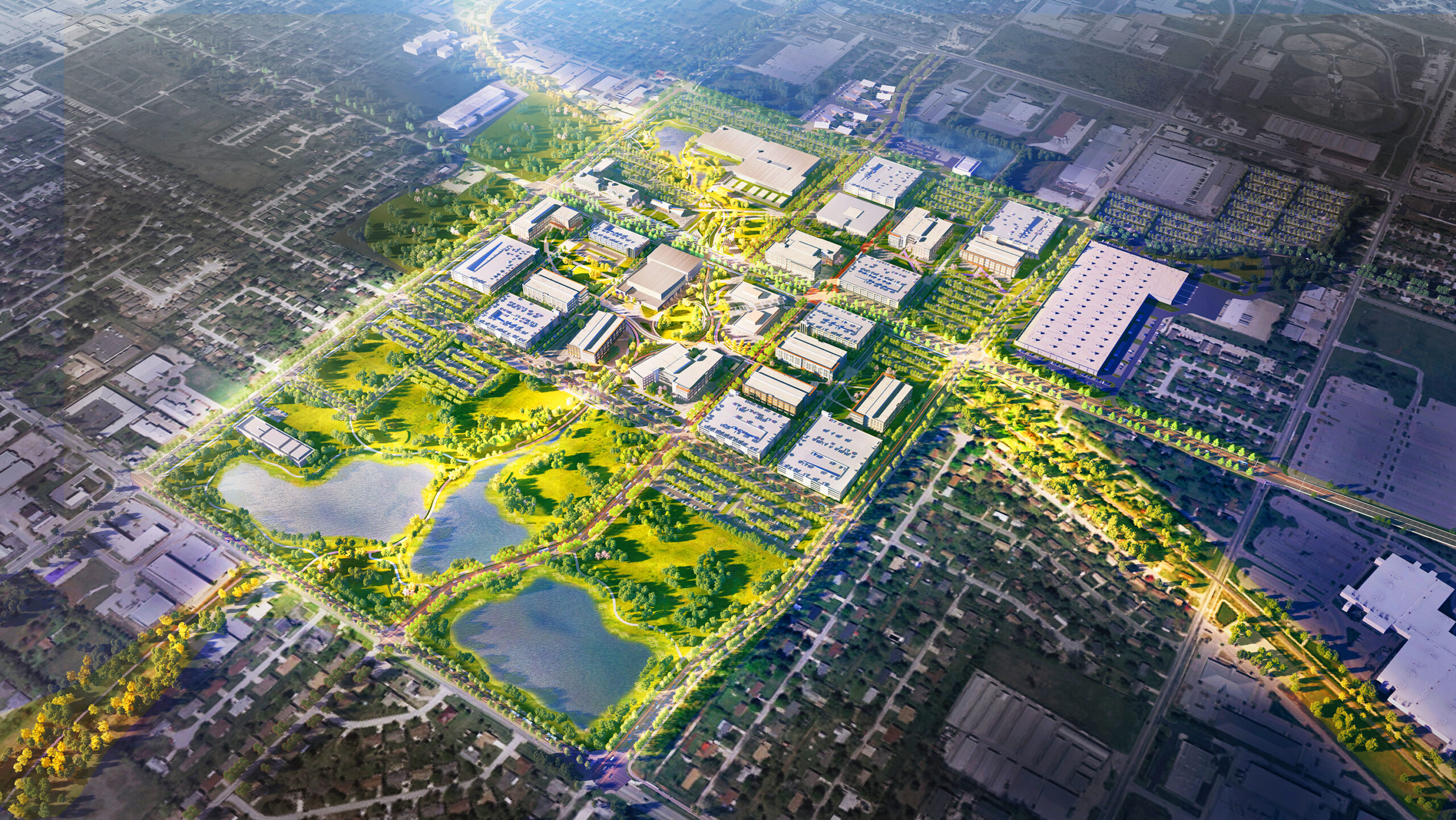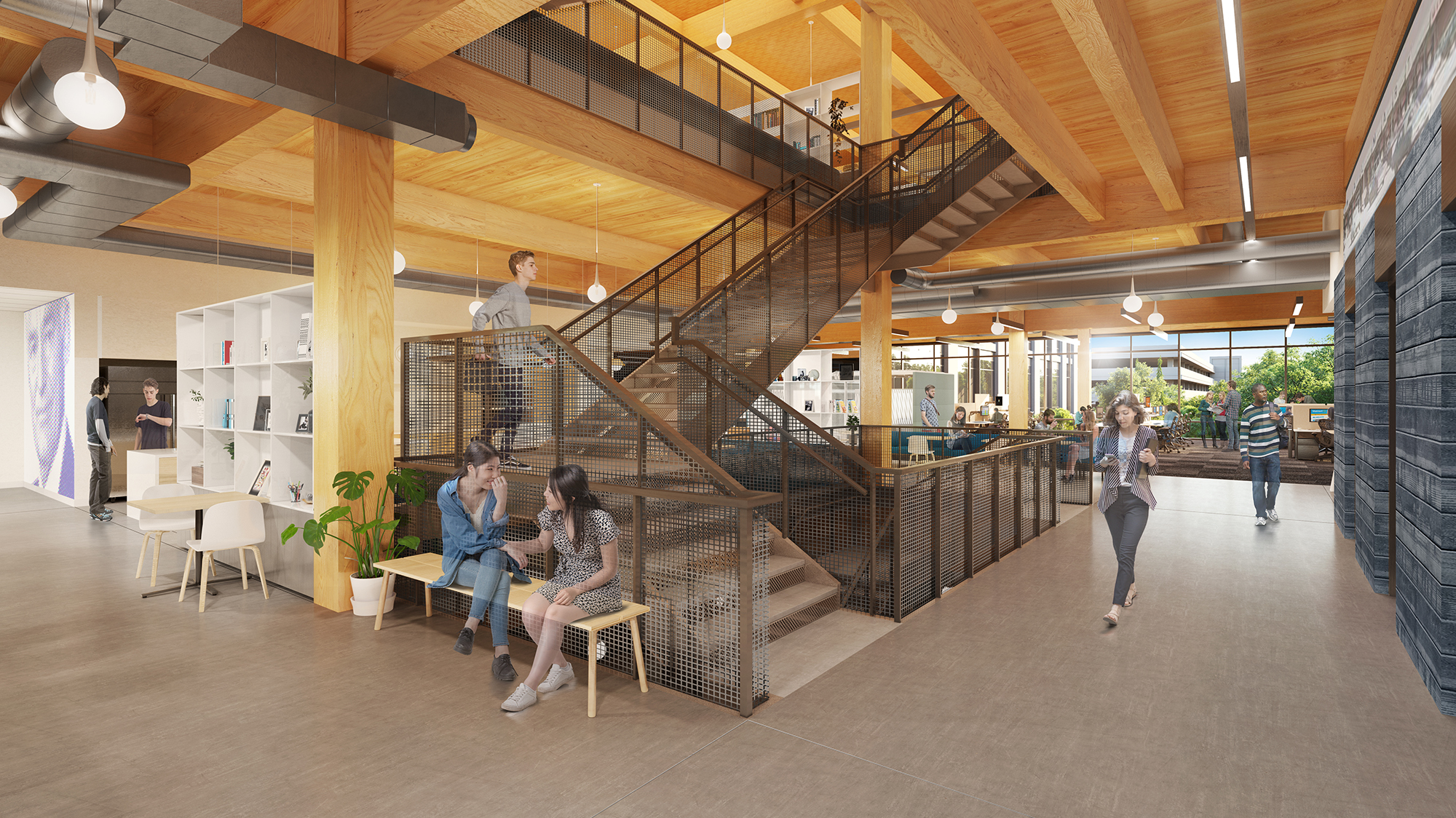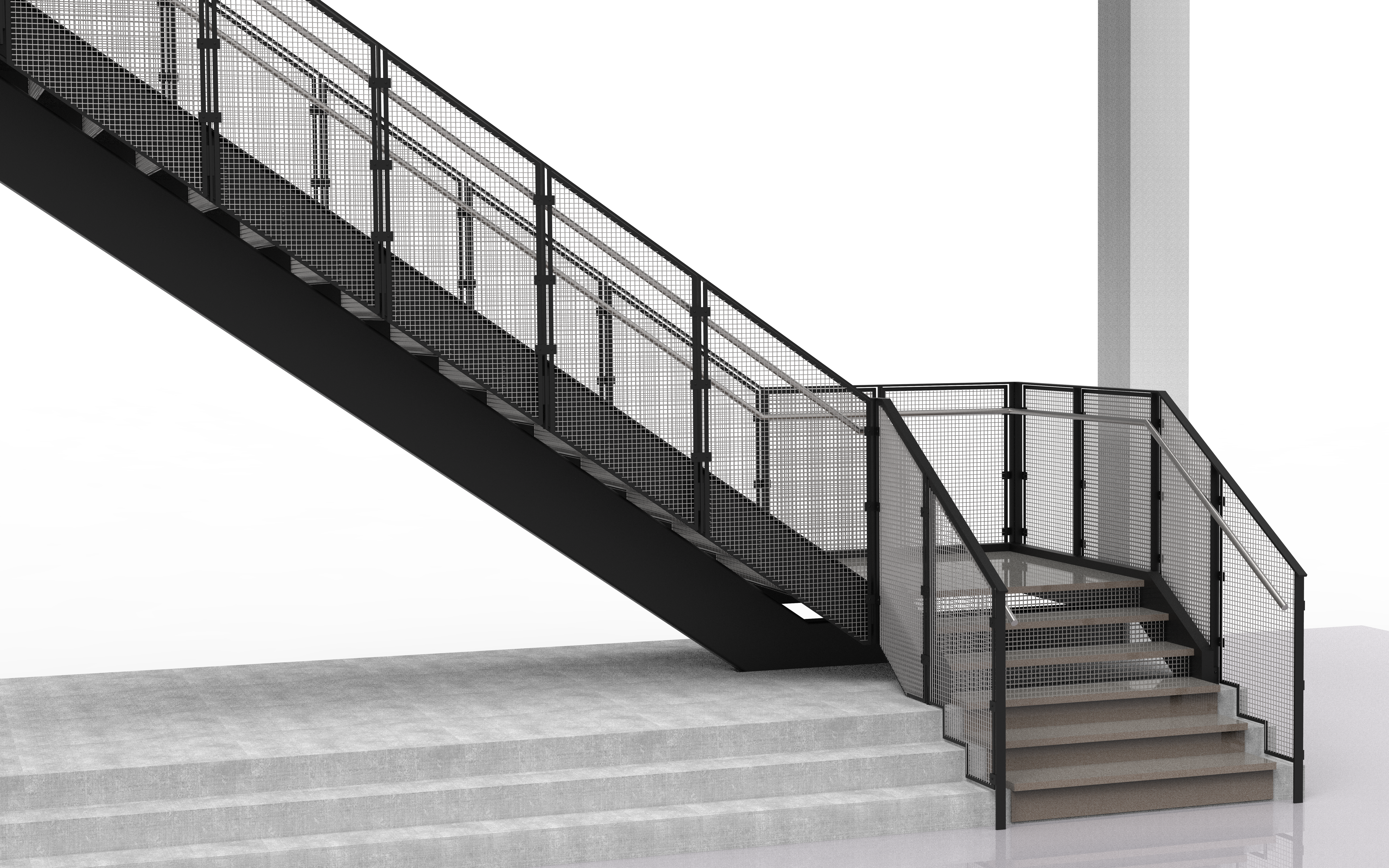Location: Bentonville, AR
Architectural Partners: Gensler
General Contractor: Structure Tone
Anticipated Completion: 2025
36 Central Communicating Stairs (steel stair structure, tread plates, & mesh risers)
Central Communicating Stair Opening Guardrail (steel post with mesh infill guardrail & steel handrails)
Synergi’s early intervention in this project allowed the team to optimize the design (reducing the amount of steel used), expect expedited installation (by prefabricating the stairs), and anticipate minimized transportation needs for fewer, more compact shipments.
Expected Embodied Carbon Reduction of 35%

For its new home office, Walmart envisioned a campus centered on interconnectivity for its associates, between the campus buildings, and between the natural and built environments. Situated on 350 acres of Arkansas land, plans include 11 mass timber office buildings as well as many amenity buildings, parking decks, and outdoor spaces and paths.
Committed to its environmental sustainability and social responsibility, Walmart commissioned each construction partner to bring sustainability to the forefront of its operational processes, exploring every opportunity to reduce its waste and carbon footprint. Through the design-assist process, Synergi standardized the stair structure design to gain economies of scale from fabrication to installation, minimizing the amount of steel on each stair by almost 2,000 lbs. to create significant cost and carbon savings across the project.
All tread supports, steel guardrails, and steel picket guardrails were designed and engineered with the goal to decrease the steel needed for the project, which is expected to reduce 161 tons of CO2 from the stairs themselves. Through this standardization across the project, we anticipate
an additional reduction in the projects carbon footprint by cutting down on emissions resulting from inefficient transportation. By shipping to site as prefabricated modules, all 36 communicating stairs can be transported in 36, rather than 108, truckloads – a difference of 51 tons of CO2.
Stay tuned for the upcoming case study.




