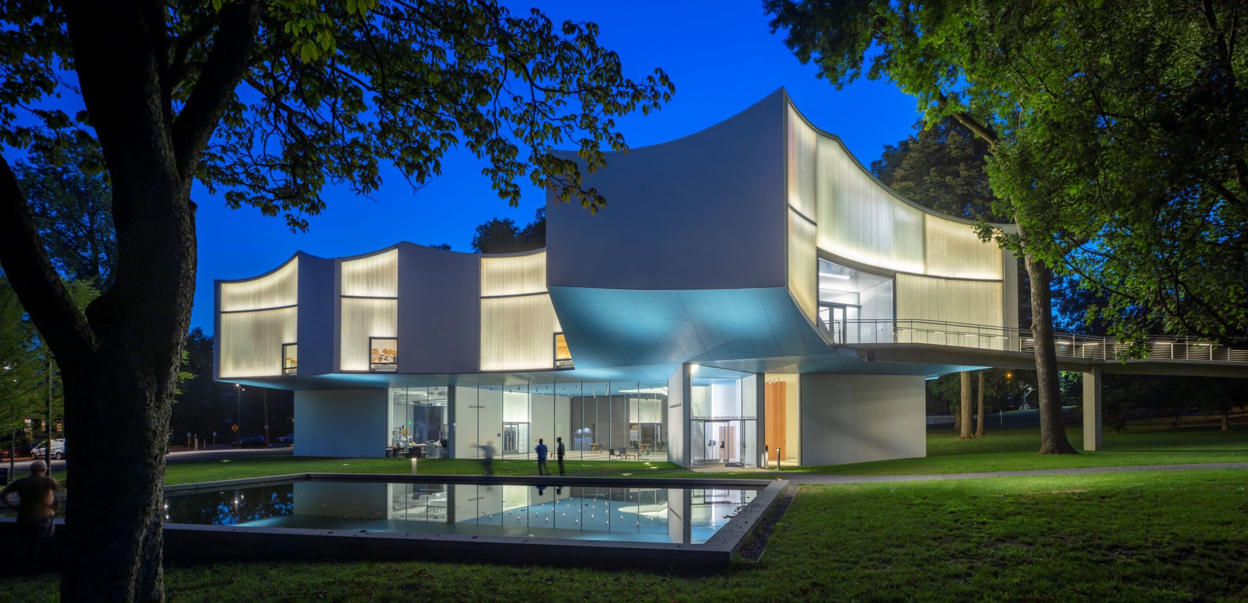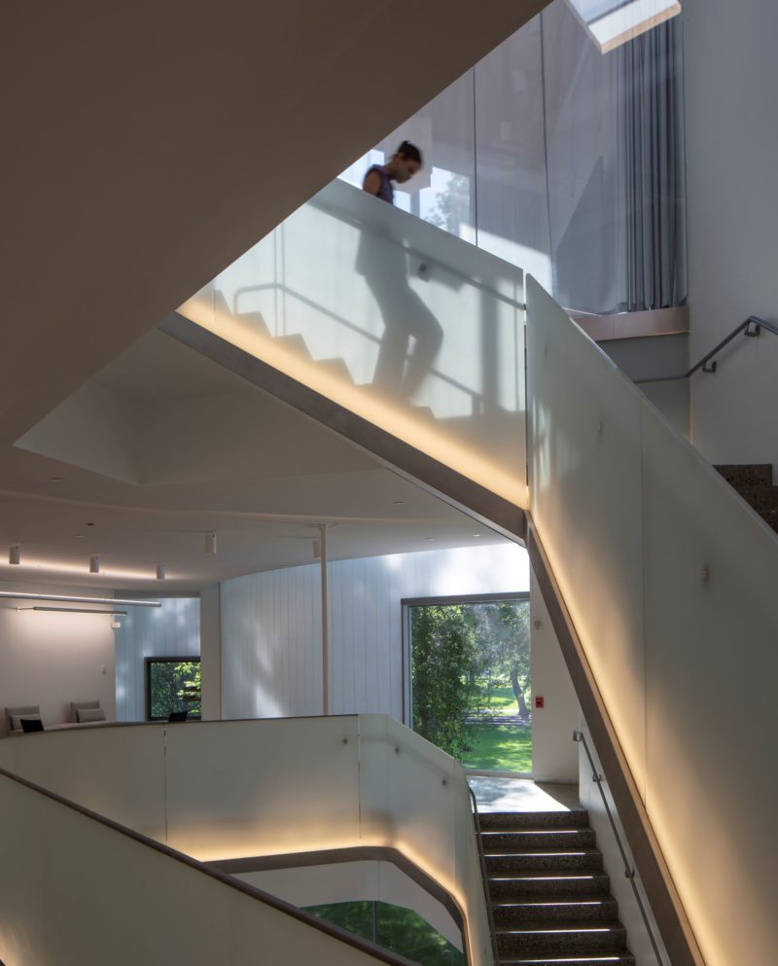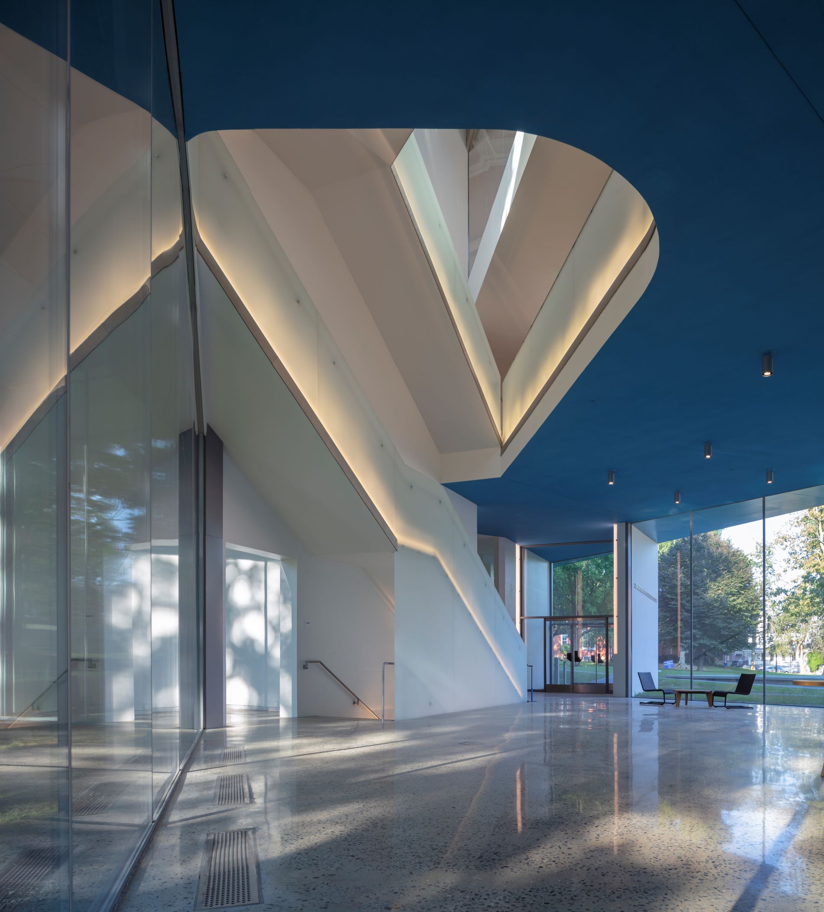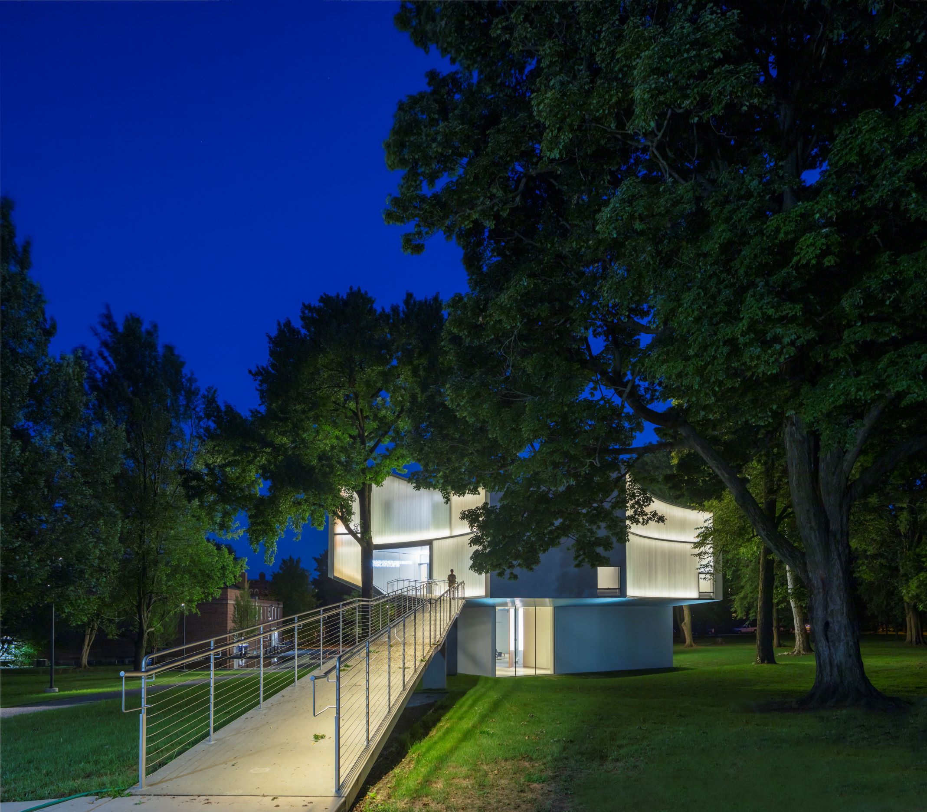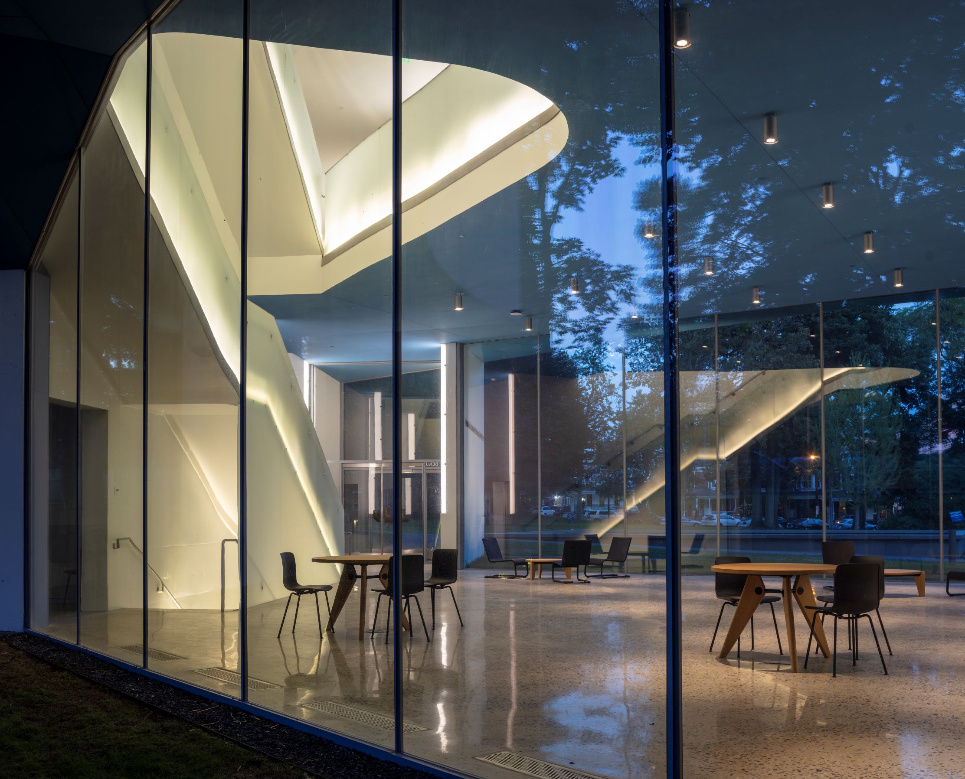Location: Franklin & Marshall College, Lancaster, PA
Architectural Partner: Steven Holl Architects
General Contractor: Poole Anderson Construction
Glass guardrail, wall mounted and post mounted handrail, exterior stainless steel cable rail, glass light shrouds, ornamental metals
Overview
The Susan and Benjamin Winter Performing Arts Center at Franklin & Marshall College creates an environment conducive to the making and studying of art. The lightweight building is designed to echo the surrounding old growth trees, with an elevated two-story pavilion situated on concrete "trunks," creating open air space on the ground level. Each studio, gallery, classroom, and lecture hall features ample natural lighting and views of surrounding nature thanks to the building's glass façade. The large reflecting pool doubles as storm water overflow and provides reflections of the building at night. Synergi provided glass guardrails, wall mounted and post mounted handrail, exterior stainless steel cable rail, glass light shrouds, and various ornamental metalwork throughout the building.
