News
Capital One Hall Selected As Winner Of The International IIDA Interior Design Award
Synergi’s recently-completed LEED gold project, Capital One Hall in Tysons Virginia, has been selected as a winner in the International Interior Design Association (IIDA) 2023 Interior Design Competition in the Entertainment category.
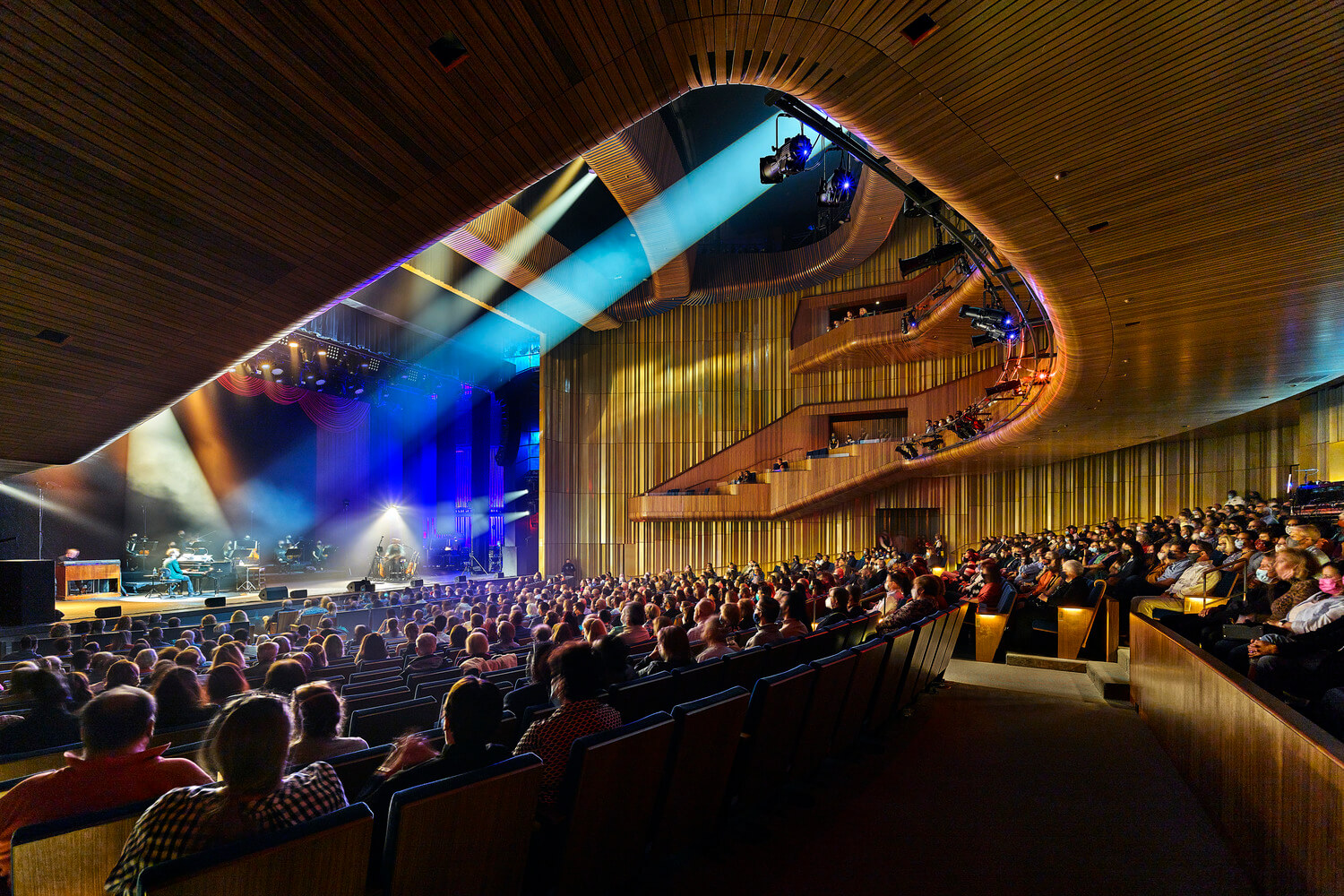
Set in Tysons, Virginia, Capital One Hall is part of a mixed-use redevelopment anchored by Capital One corporate headquarters. Spanning 24.5 acres, the LEED Gold certified building acts as a performing arts center, corporate meeting space, and special event facility.
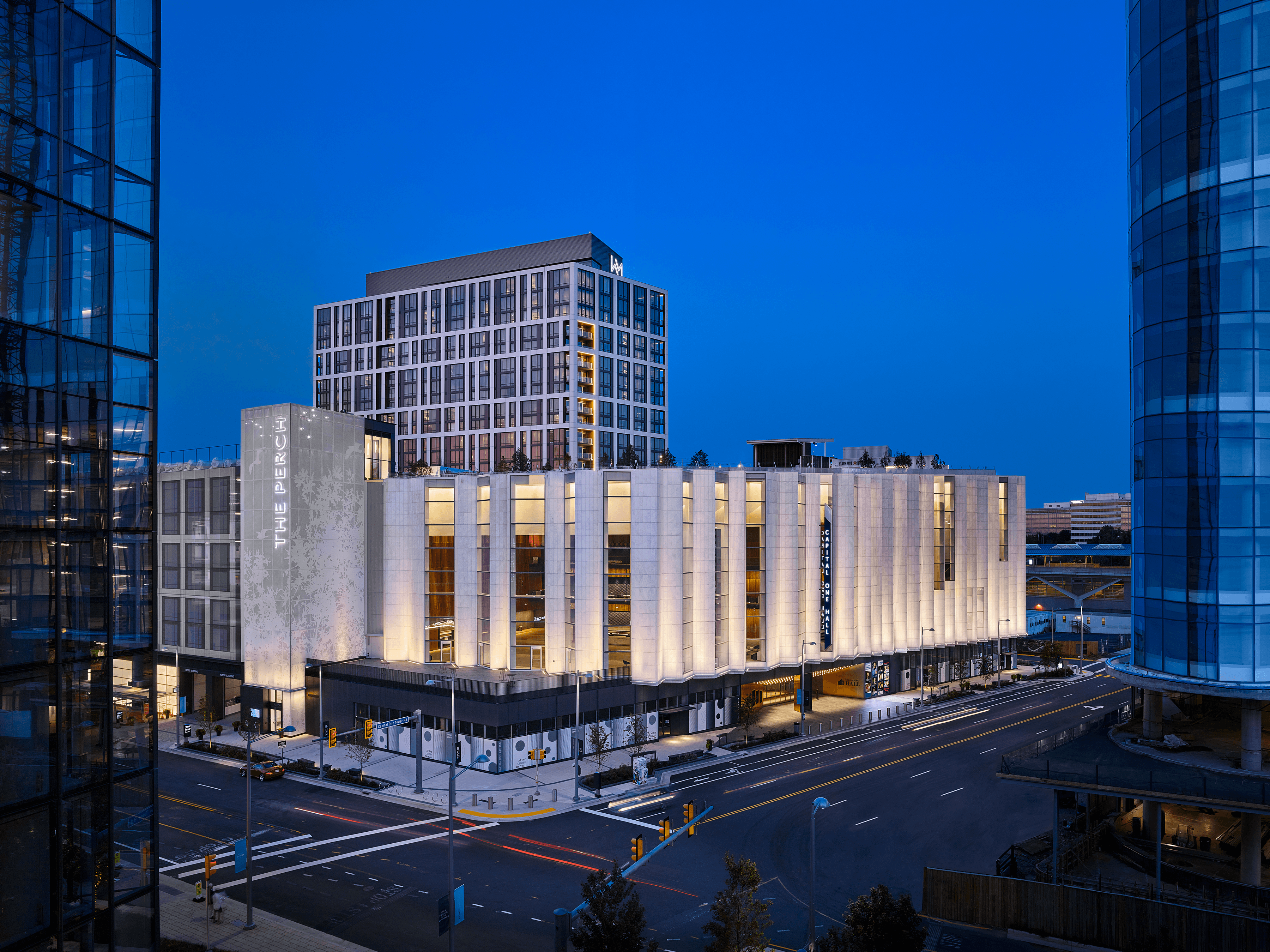
From the exterior, a folded white marble façade lifts above the street, catching light and shadow like the pleats of a dress. Thin vertical windows step upward toward the rooftop park while bouncing light and views into the public spaces.
Inside, a serrated 57-foot ceiling echoes the building façade. The interior spatially leads visitors from the street-level entry vestibule to the main foyer on the second level and further up through a cascade of gallery spaces that spiral around the main performance hall toward the rooftop. Throughout, materials and finishes identify unique spaces, from rich millwork surrounding the performance hall to granite and terrazzo perimeter staircases that lead from one indoor terrace to the next interior space.
– HGA Architects
EARNING THE PRESTIGIOUS LEED GOLD CERTIFICATION
LEED (Leadership in Energy and Environmental Design), developed by the U.S. Green Building Council (USGBC), is the most widely used green building rating system in the world and an international symbol of excellence. LEED-certified buildings help to make the world more sustainable through practices including design, construction and operations with the goal of improving the environment and human health.
From the green roof park to the finishes and coatings, sustainability permeates every inch of the performing arts center. Synergi, in collaboration with HGA and Whiting-Turner, provided golden mesh cladding and feature stair picket railing throughout the venue. Finishes and coatings were selected for low or no emissions to help promote human-healthy indoor environments.
 STRIKING MATERIALS
STRIKING MATERIALS
Interior design that serves a purpose helps to distinguish special areas. Synergi’s terrazzo perimeter staircase connects one indoor terrace to the next while rich wood paneling encircles the theater.
INNOVATIVE ACOUSTICS
The theater rooms are expertly designed to be vibrationally and acoustically isolated from the nearby people and traffic. Rubber pads insulate the performance spaces, while Synergi’s perforated metal of the theater’s interior walls conceal advanced acoustic enhancement systems to diffuse and absorb noise for optimal sound quality.
Read Synergi’s case study here.
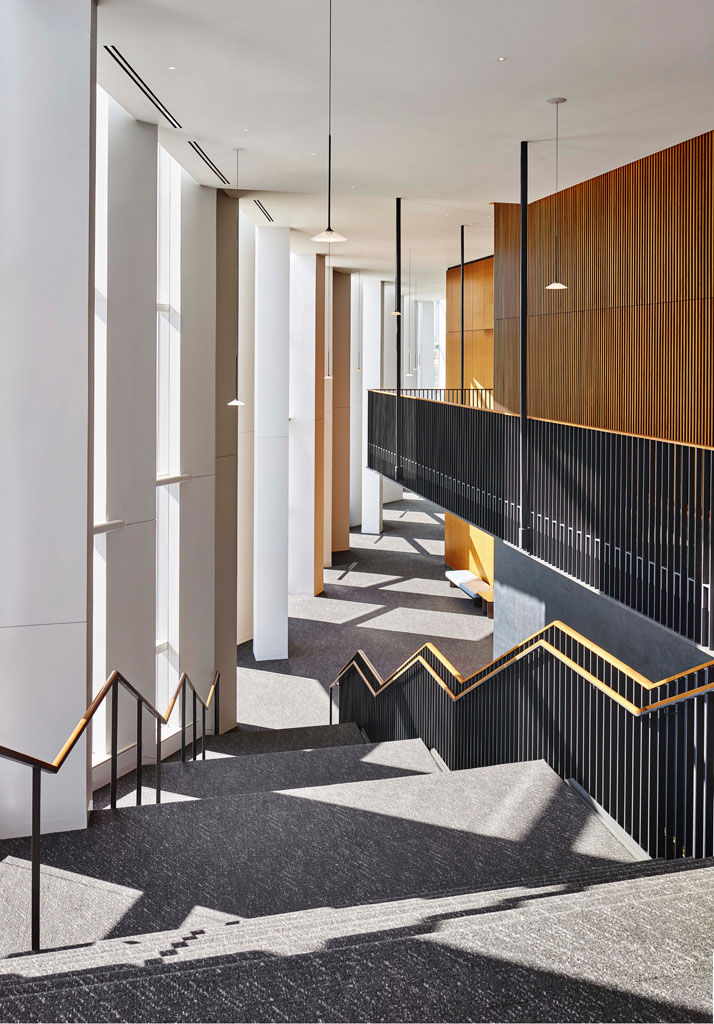
After years of hard work, we’re thrilled to see this elegant and sustainably designed performance arts center open its doors. Given the building’s tight space limitations, the design uses grand staircases to stack the audience vertically—allowing for clear sightlines and closer proximity between audience and performer than is typical for a theater of this size.
 To read the full announcement, visit IIDA here.
To read the full announcement, visit IIDA here.
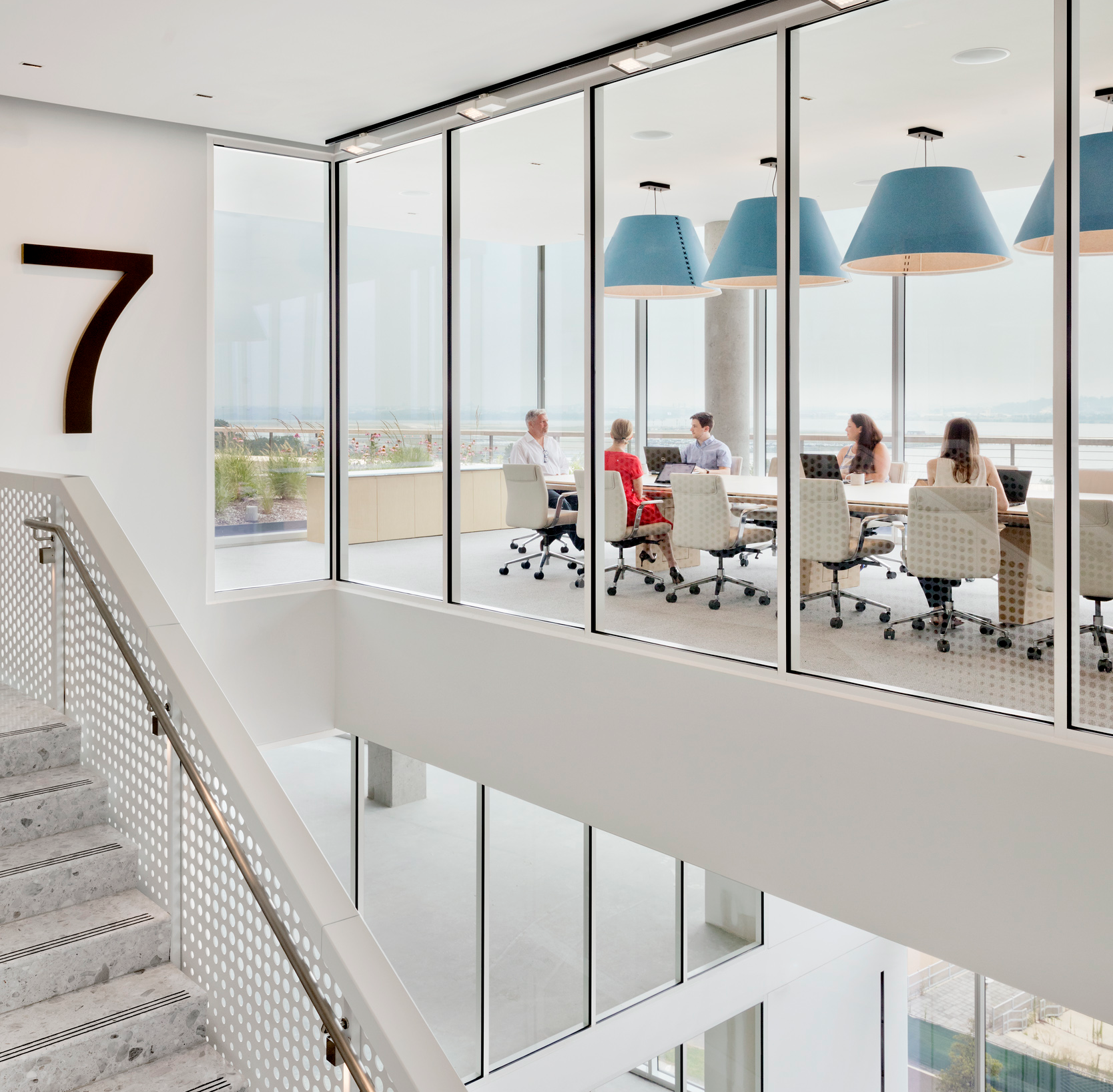
Expanding Our Reach In Boston And Texas With Expertise In Business Development
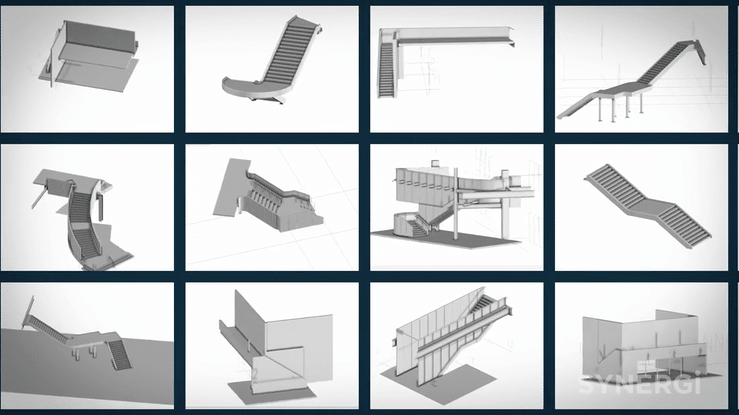
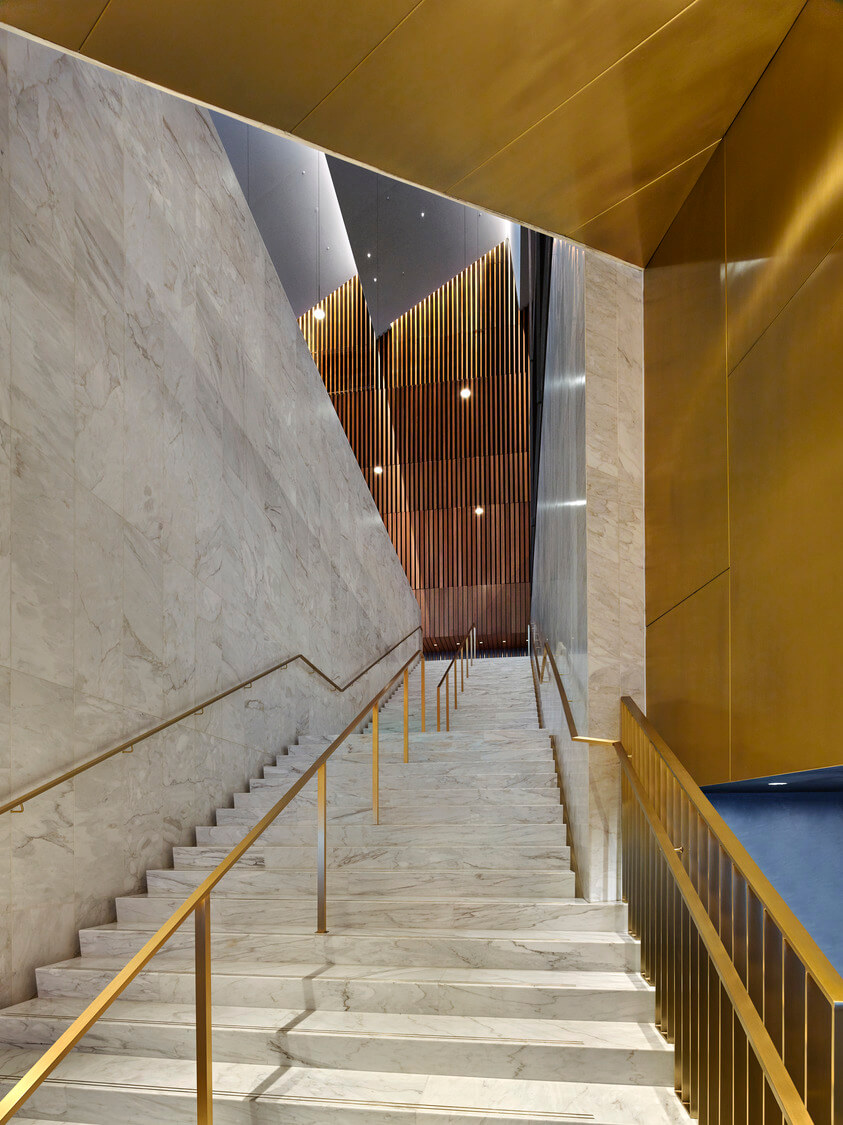 STRIKING MATERIALS
STRIKING MATERIALS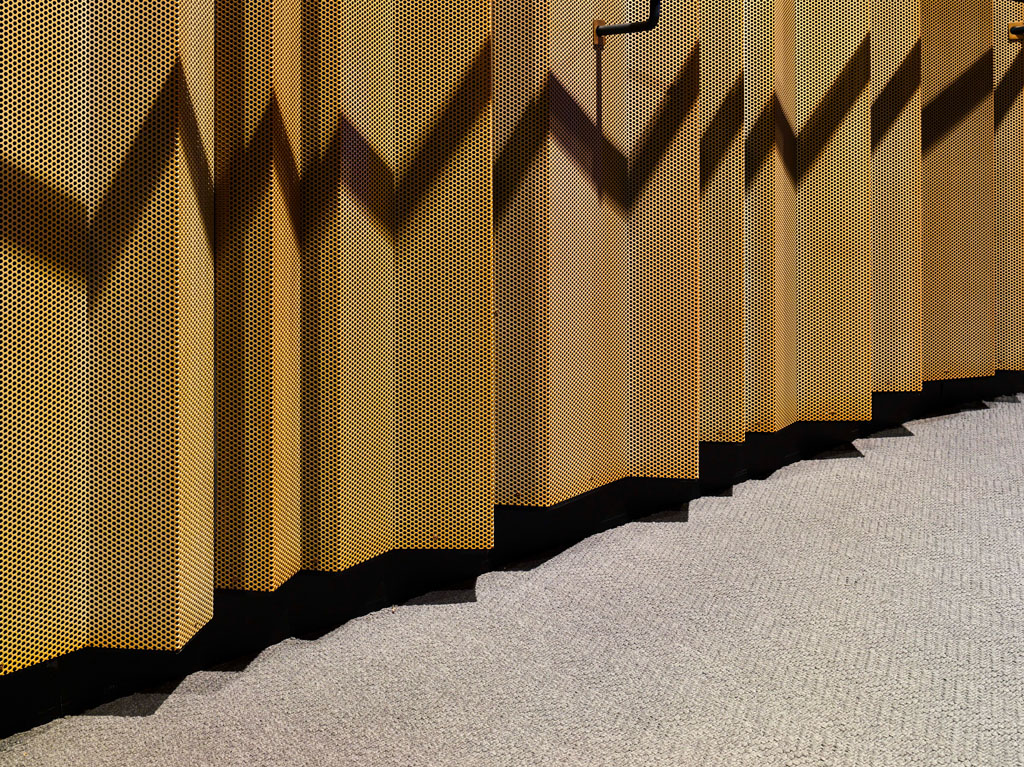 To read the full announcement,
To read the full announcement,