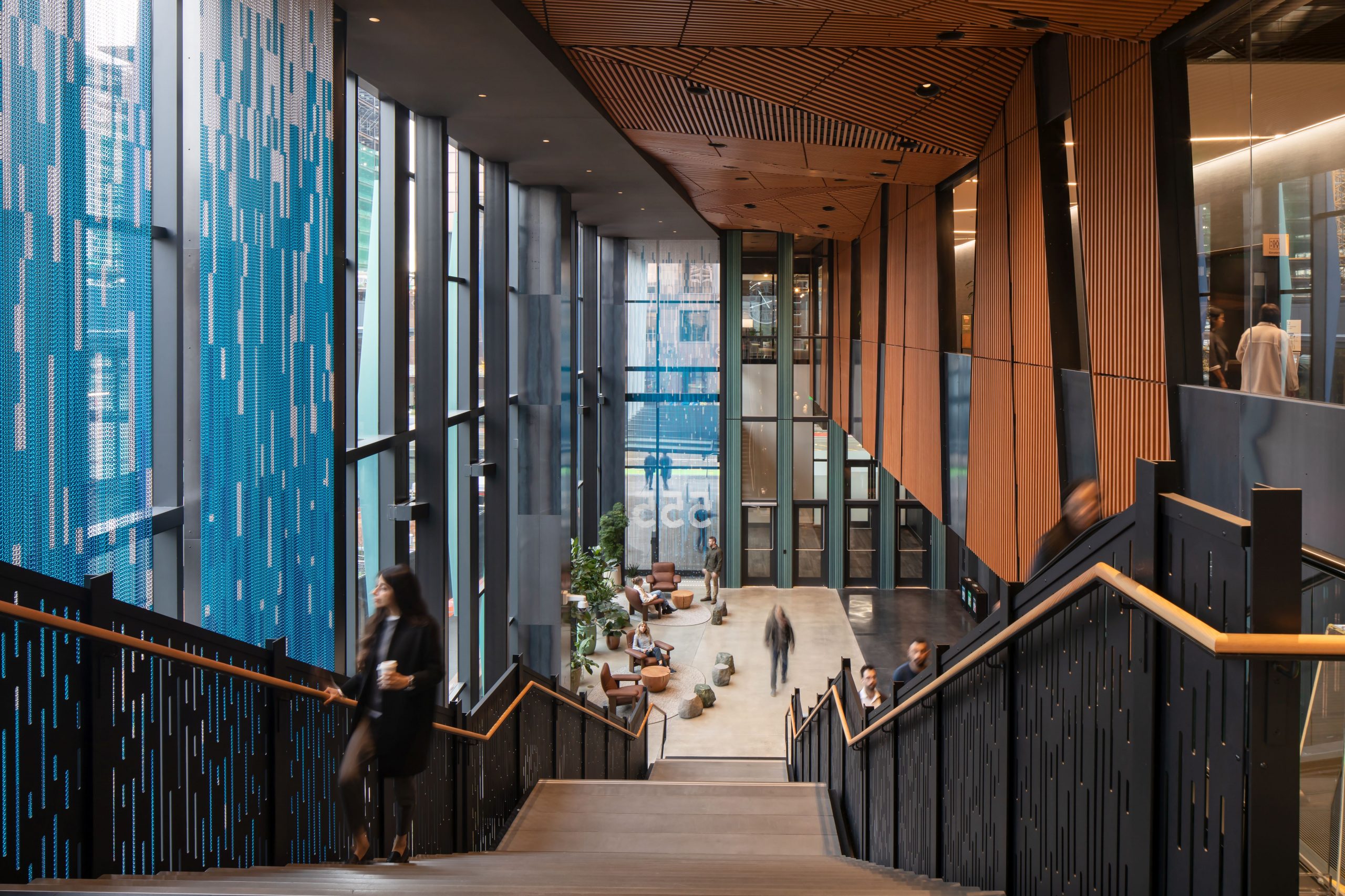Architectural
Enhancing Commercial Spaces with Interconnecting Stairs: Harnessing Natural Light
Through the intersection of architecture, light, and functionality, interconnecting stairs can elevate commercial spaces by embracing the power of natural light.
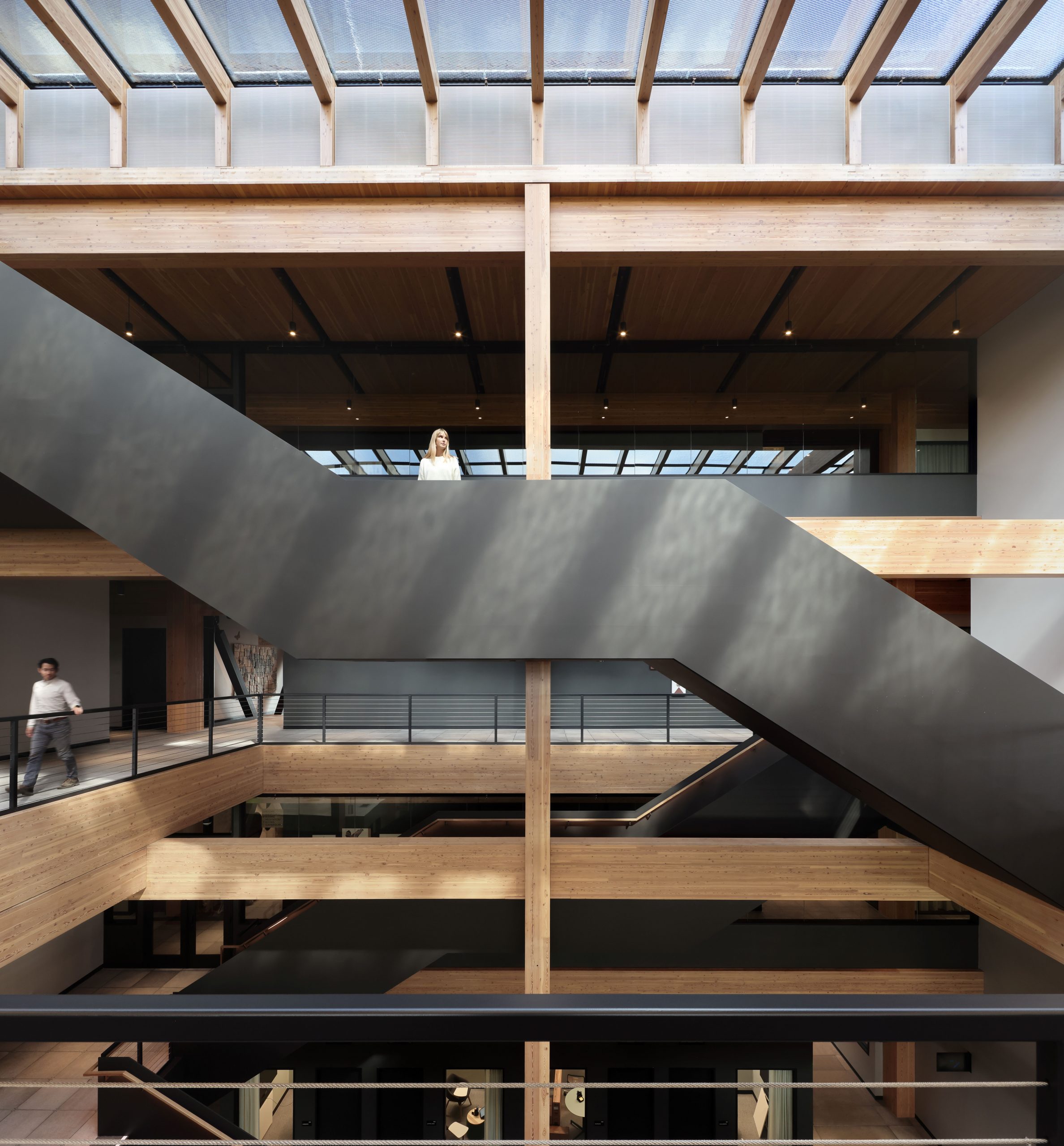
Natural light is an essential element in the design of commercial spaces, influencing not only the aesthetics but also the well-being and productivity of occupants. Interconnecting stairs play a pivotal role in harnessing and distributing natural light within these environments. In this article, we explore how integrating interconnecting stairs can enhance the infusion of natural light, transforming mundane spaces into dynamic and inviting areas conducive to work and collaboration.
The benefits of natural light in workspaces are well-documented, with studies consistently highlighting its positive effects on mood, cognitive function, and overall health. Employees thrive in environments flooded with natural light, experiencing heightened alertness and improved morale. Moreover, ample natural light has been shown to increase productivity and creativity, leading to better outcomes for businesses.
Interconnecting stairs offer a unique opportunity for architects to optimize the flow of natural light throughout a building. By carefully considering their design and placement, architects and designers can facilitate the penetration of sunlight deep into a building’s interior, reducing the reliance on artificial lighting and creating a more sustainable and inviting atmosphere for occupants.
Throughout this article, we will delve into several case studies of our projects, each showcasing a different approach to leveraging interconnecting stairs to maximize natural light. From innovative designs that channel sunlight through strategically placed guardrail designs to stairwells that serve as ‘light wells’, these examples demonstrate the diverse ways in which stairs can be used as conduits for natural light.
Benefits of Natural Light In Workspaces:
- Positive impact on mood and well-being
- Boosting productivity and performance
- Creating a sense of openness and connection to the outdoors
CASE STUDIES:
Amazon Hank: Pulling In Natural Light with a Nine-Story Staircase
How does an aging department store—in this case, New York’s landmark Lord & Taylor Building—become a great modern workplace?
As featured in The Wall Street Journal, a key challenge was bringing in natural light. The introduction of a new nine-story monumental stair, capped by a translucent lantern, pulls light deep inside the large floor plate. The design team custom tailored a VS-1 system to produce an all-glass “lantern” volume within the historic rooftop courtyard and incorporated circadian lighting fixtures to enhance the sense of natural ambient sunlight.
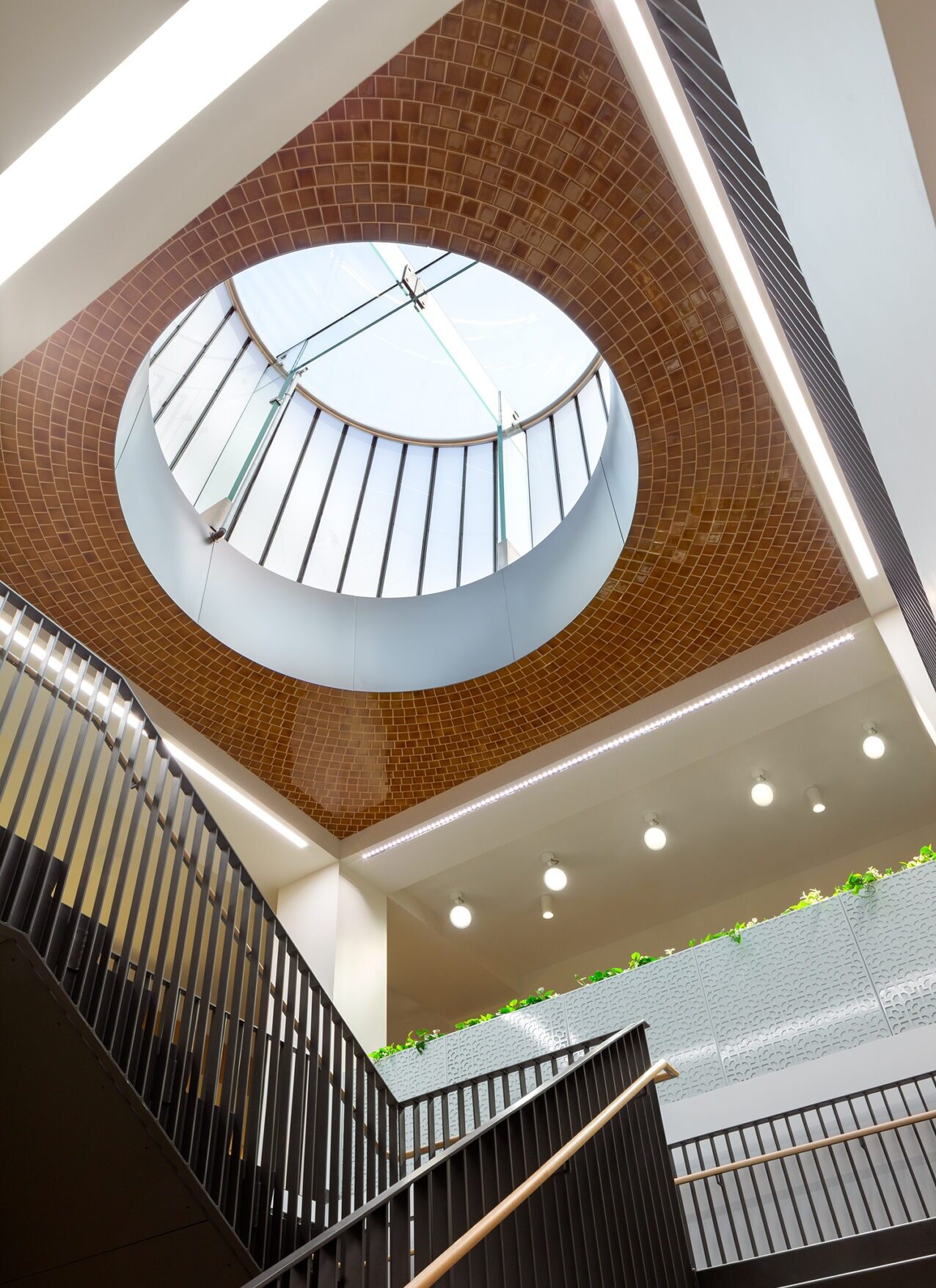
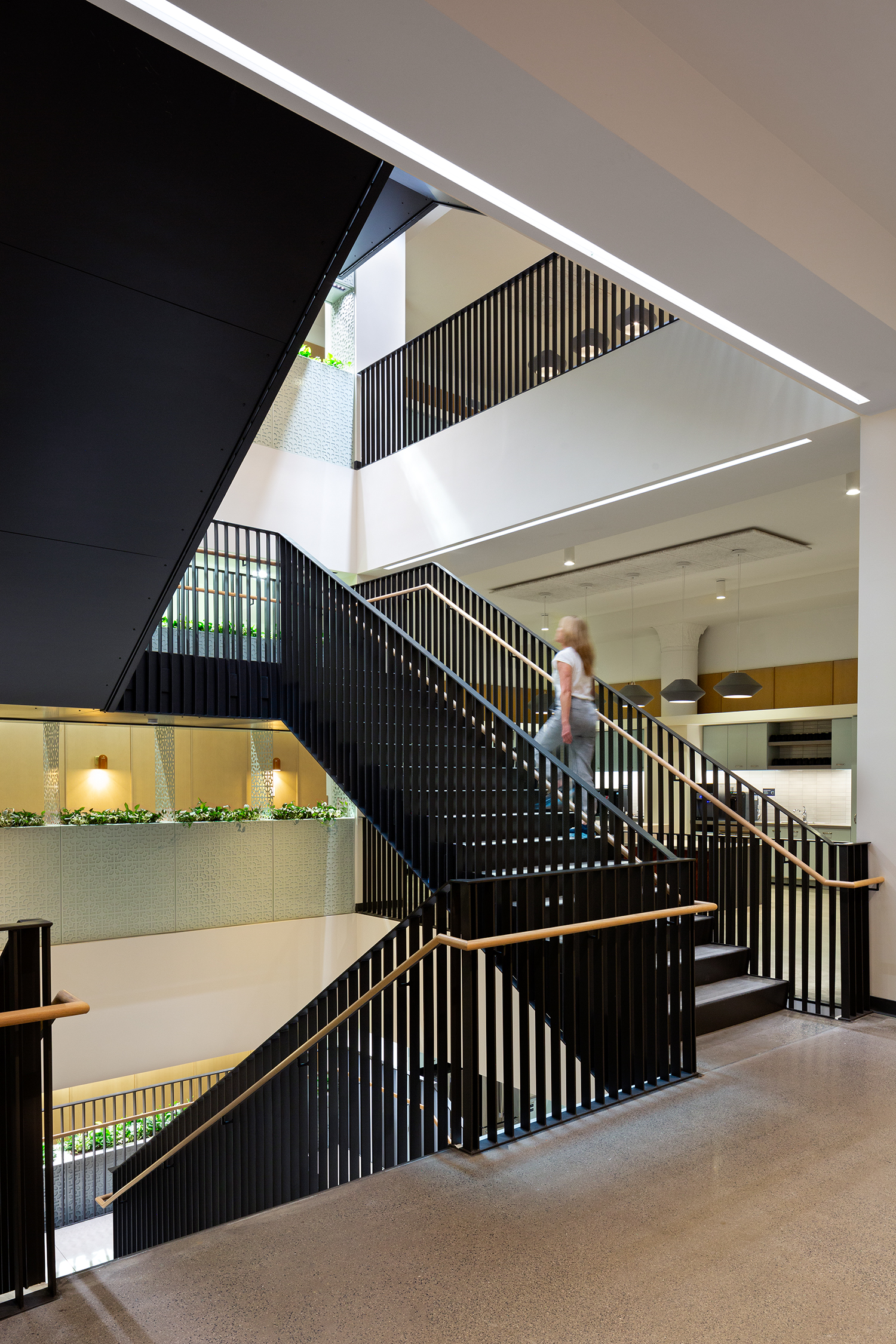
Amazon HQ; NYC; Manhattan; corporate; Lord & Taylor; WRNS Studio; Amazon; headquarters
John’s Hopkins University: Advocating for the Atrium Stair
The Johns Hopkins University Applied Physics Laboratory (APL) is the nation’s largest university-affiliated research center, with expertise in specialized fields to support top government priorities and technology development.
With stairs that stretch across the width of the large atrium, occupants benefit from the maximum amount of natural light from the skylights above as they ascend or descend each flight.
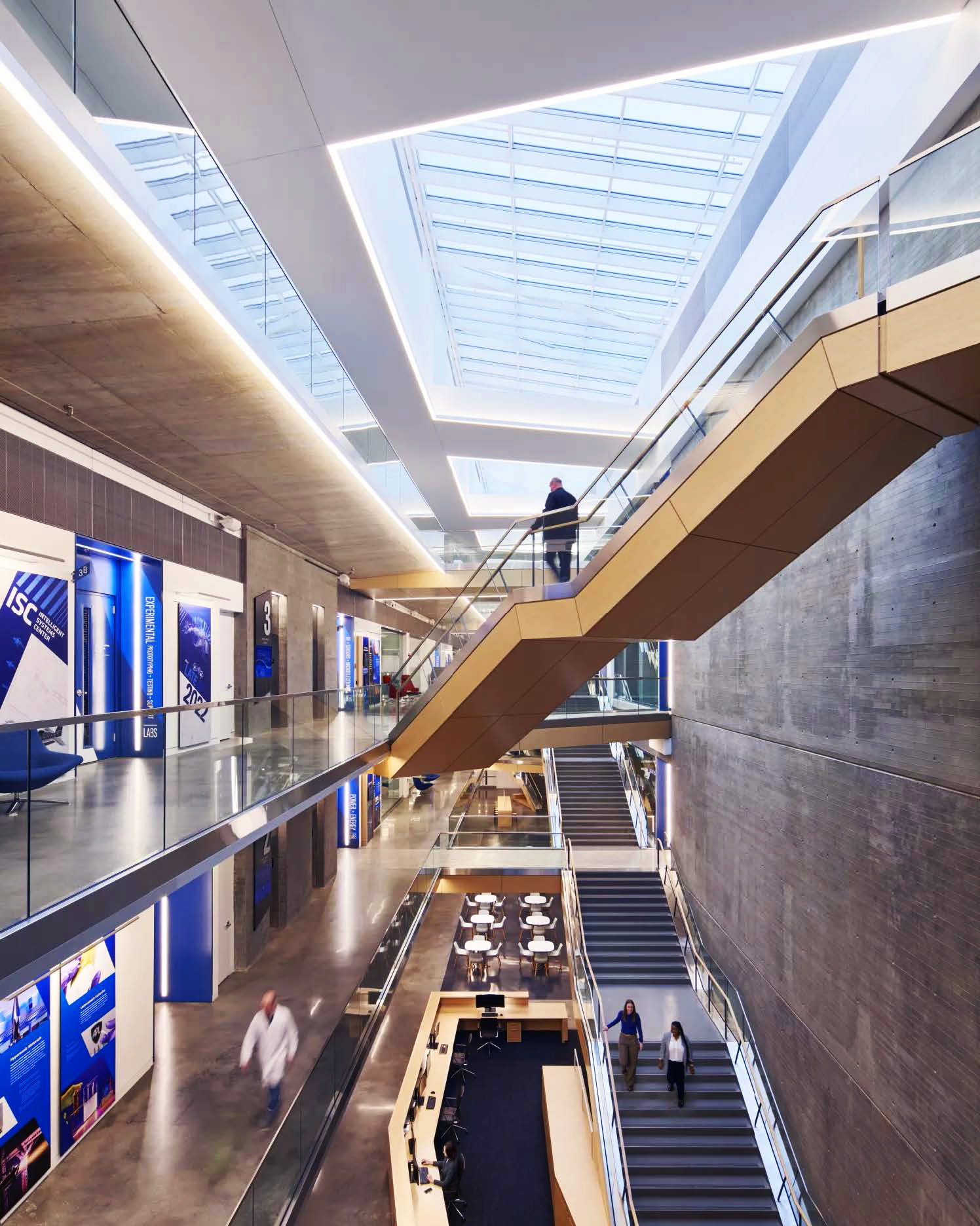
“A monumental stair rises through this atrium connecting the floors, promoting wellness, and providing more opportunities for collaboration and connection.”
– Turner Construction
USING GLASS GUARDRAILS TO EXTEND NATURAL LIGHT
Confidential Client
Synergi recently installed a feature stair at the reception level of an investment management firm in Hudson Yards, NY. By placing the stair in front of the floor to ceiling windows, it enabled the two connected floors to both benefit from the natural light pouring in (and the fantastic view of NYC!). The glass guardrails keep the design within the architect’s vision, while still providing an unobstructed path for the light to flow through.
Beyond the benefits of added natural light, placing a feature stair in front of a window makes it a visible architectural feature from the exterior, giving corporate brands an opportunity for greater recognition and attraction.
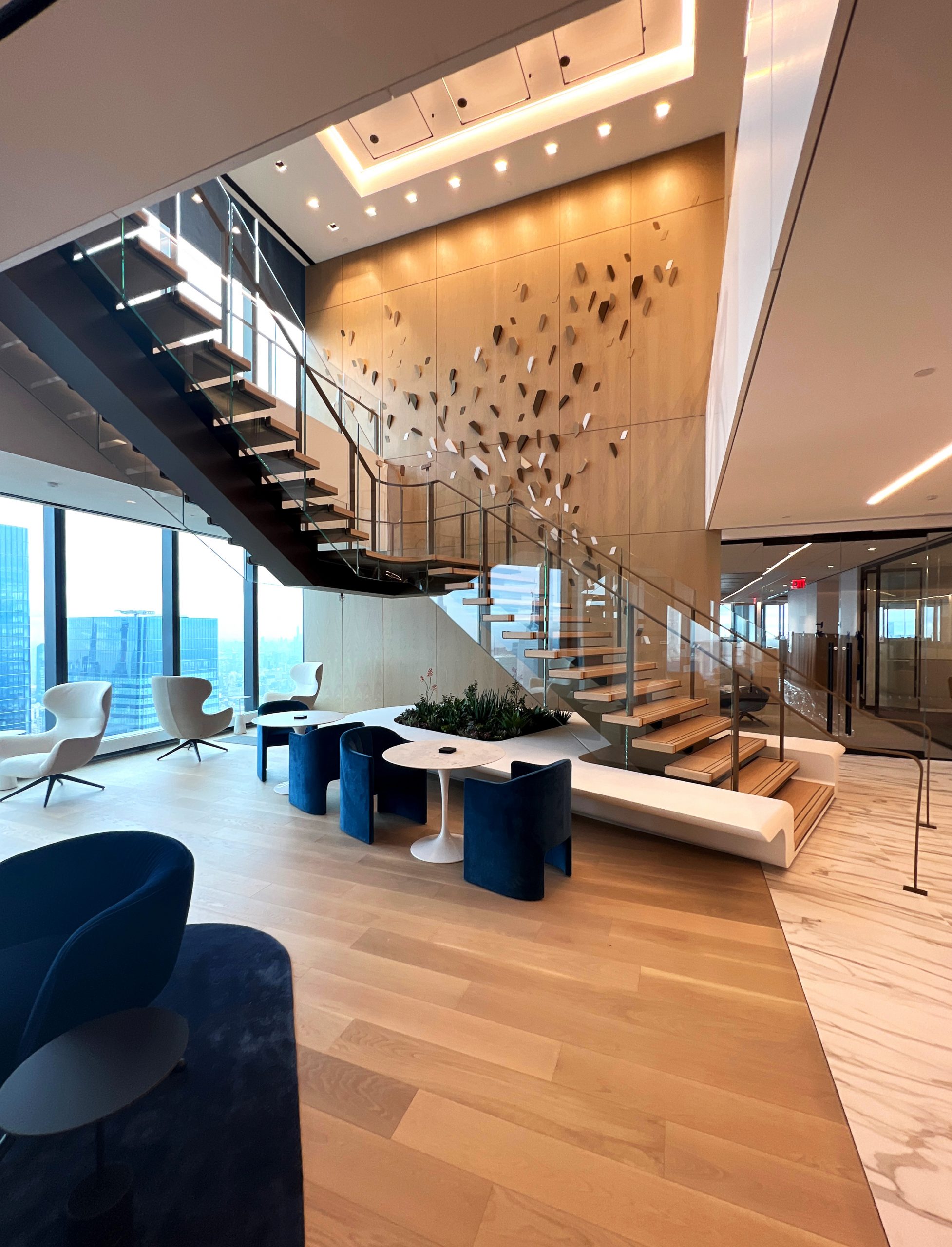
Emory University HSRB II
The Health Sciences Research Building II (HSRB II), is Emory Universities’ biggest and most complex project that pushes the envelope for sustainability. HOK’s architects and engineers collaborated with Synergi to design and install a multi-tiered cantilever stair and a large skylight that fills the six-story central atrium with natural light. From both inside the building and out, the natural light from the window comes through the glass guardrails on the staircase, enhancing the occupants experience as well as making the building appear larger and taller from the exterior.
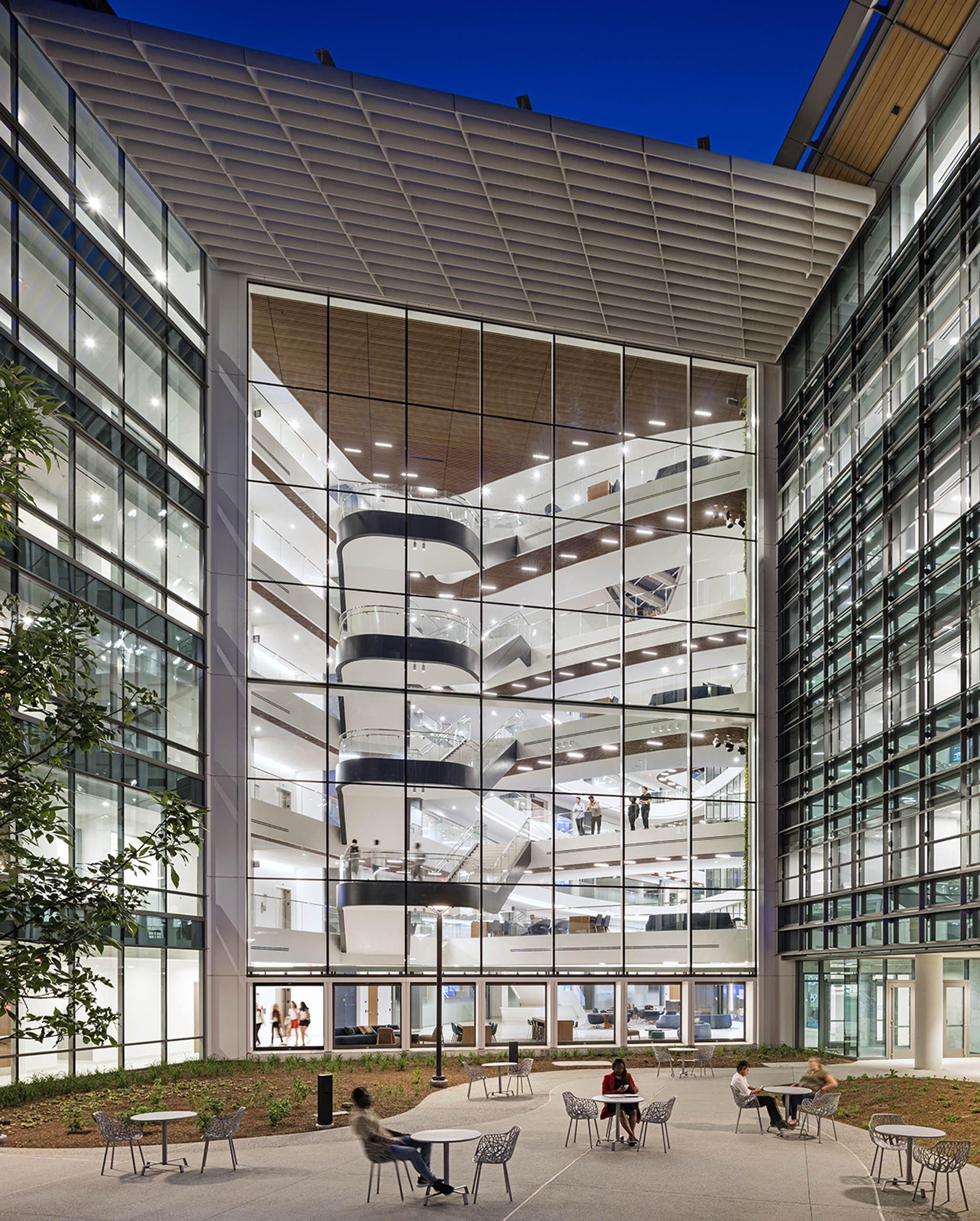
PMG Dallas Headquarters
PMG recently its doors to a new Dallas headquarters, home to at least 300 PMGers. Another example of a striking interconnecting stair with glass guardrails, this new space will benefit from the strategic placement of the stair aligned parallel with windows.
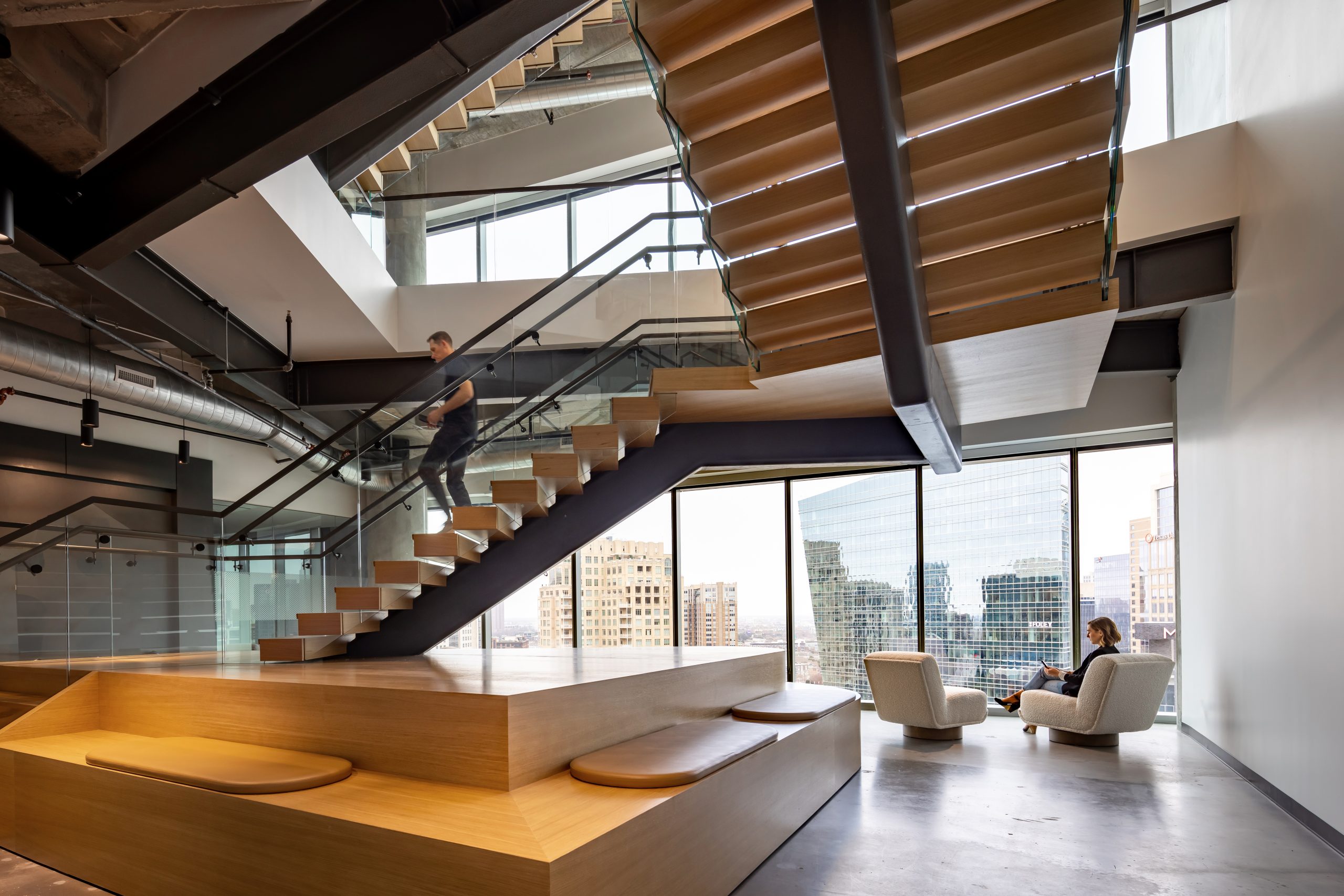
APTA: Perforated Guardrails to Filter Natural Light
The new headquarters for the American Physical Therapy Association (APTA) is designed to encourage and highlight movement. The highlight of the building is undoubtedly the seven-story atrium staircase – not only accomplishing the mission to encourage movement, but also enhancing natural light from the opposite seven floors of windows with strategically positioned perforations in the stair’s metal guardrails.
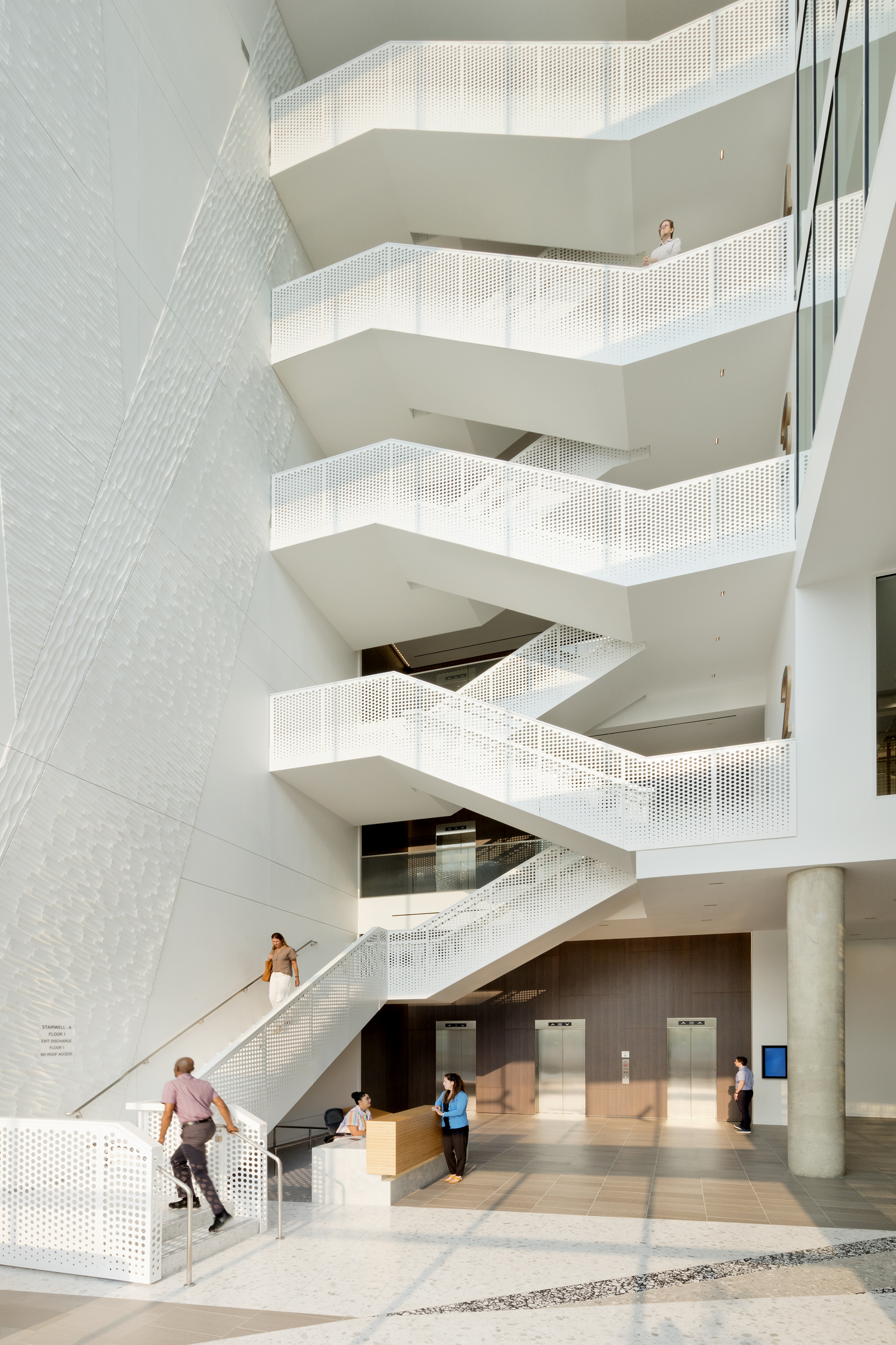
Notice the light from the windows matching up with each flight of stairs.
George Washington University: Using an Interconnecting Stair as a ‘Lightwell’
George Washington University’s prestigious Milken Institute School of Public Health consistently ranks as one of the top public health graduate programs in the United States. Synergi’s work on the project included seven communicating stairs which span across the atrium and feature decorative glass and terrazzo treads.
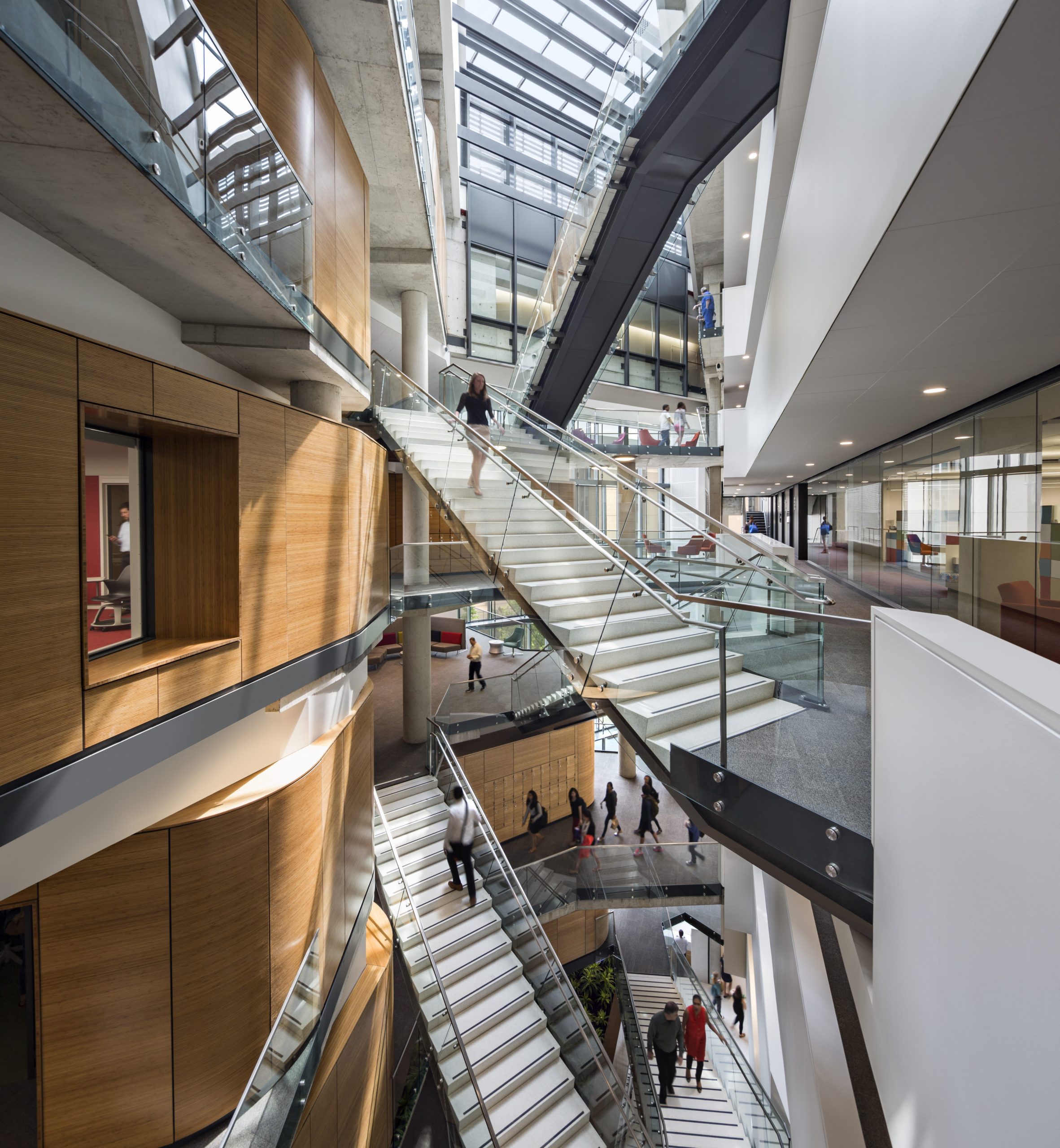
In architecture, a lightwell (a term commonly used in the UK) is an architectural feature that can be used to allow natural light into the interior spaces of a building and reach what would otherwise be a dark or unventilated area. Installing a multi-story interconnecting stair in a lightwell often reaches floors deep inside a building that don’t have windows draw natural light from. The stairwell, then, acts as a light source – opening up the floors to draw light below.
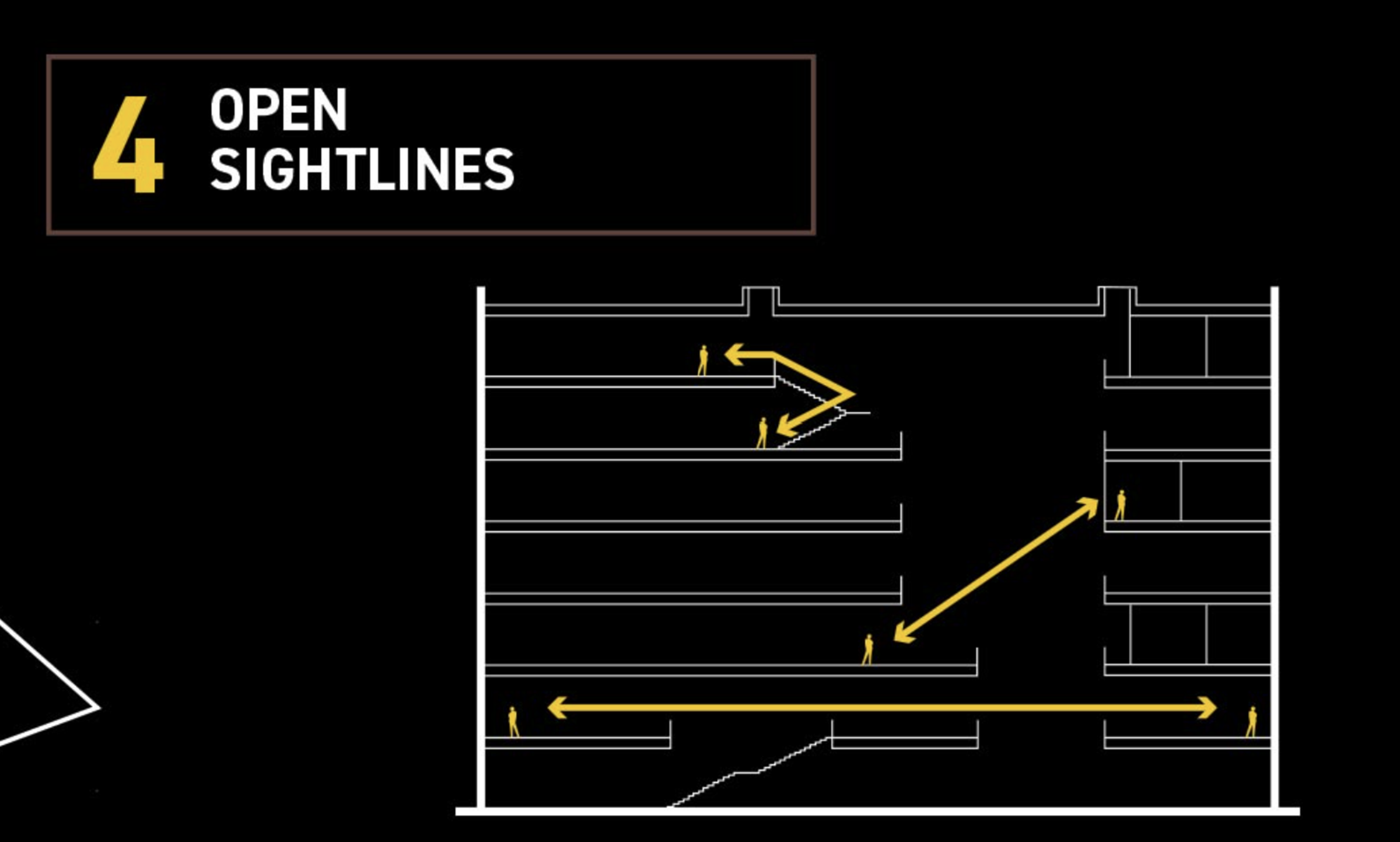
Photo credit: Gensler
Beyond the benefits of added natural light, installing a lightwell for a staircase creates open sightlines for occupants on various floors, enhancing visibility while maximizing space.
_________
The integration of interconnecting stairs presents a powerful opportunity for architects and designers to enhance the quality of natural light in commercial spaces. As demonstrated by the case studies presented in this article, strategic placement and thoughtful design can significantly impact the distribution of sunlight, transforming ordinary stairwells into dynamic elements that contribute to the overall ambiance and functionality of a building. From elevating mood and productivity to fostering creativity and well-being, sunlight plays a crucial role in creating environments where employees thrive.
Let us continue to explore new ways of integrating light, form, and function in our built environment, with interconnecting stairs leading the way towards a brighter and more sustainable future for commercial spaces.
Ambient Lighting Considerations In Stair Design
