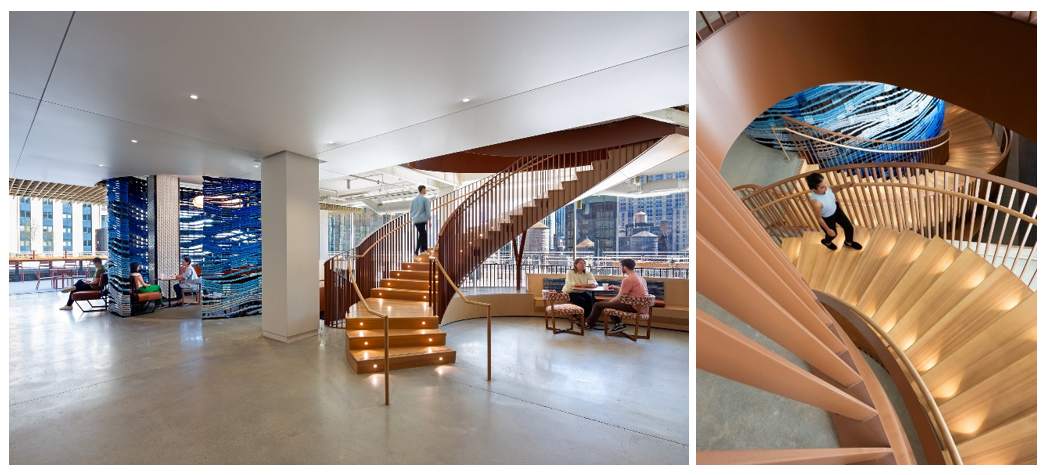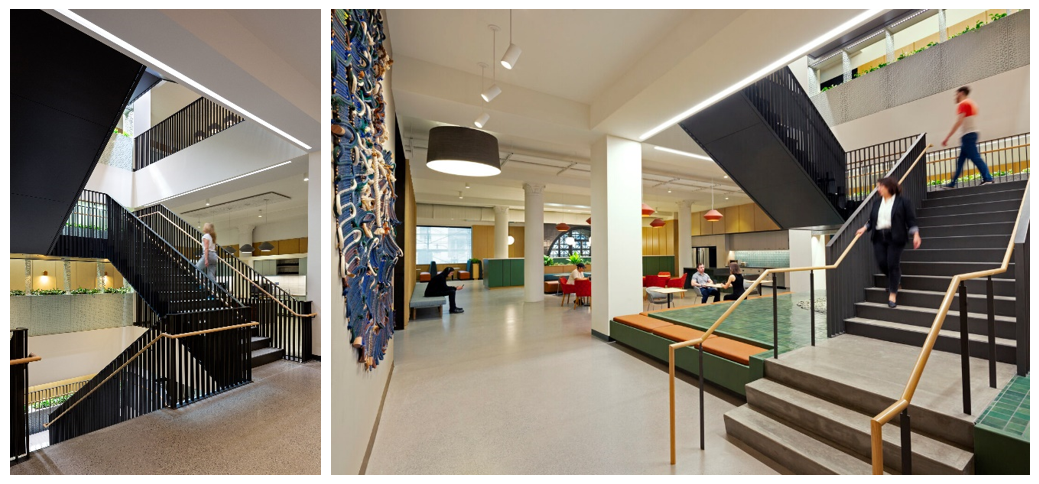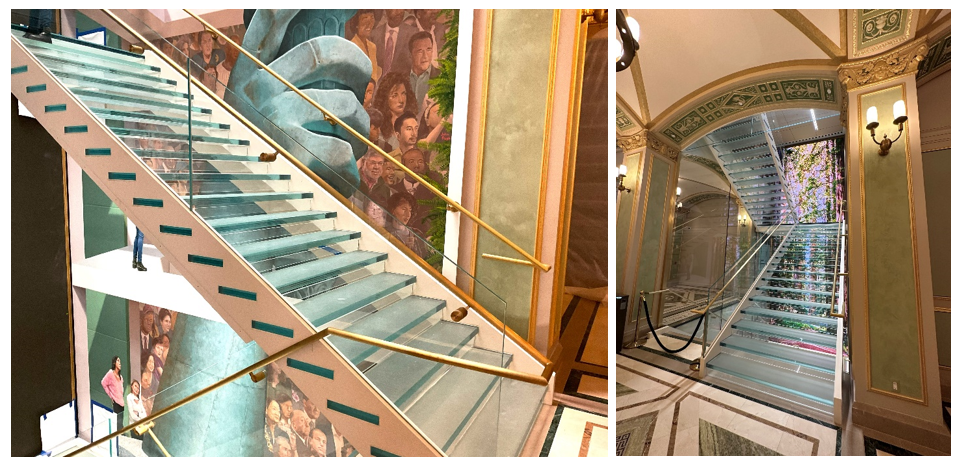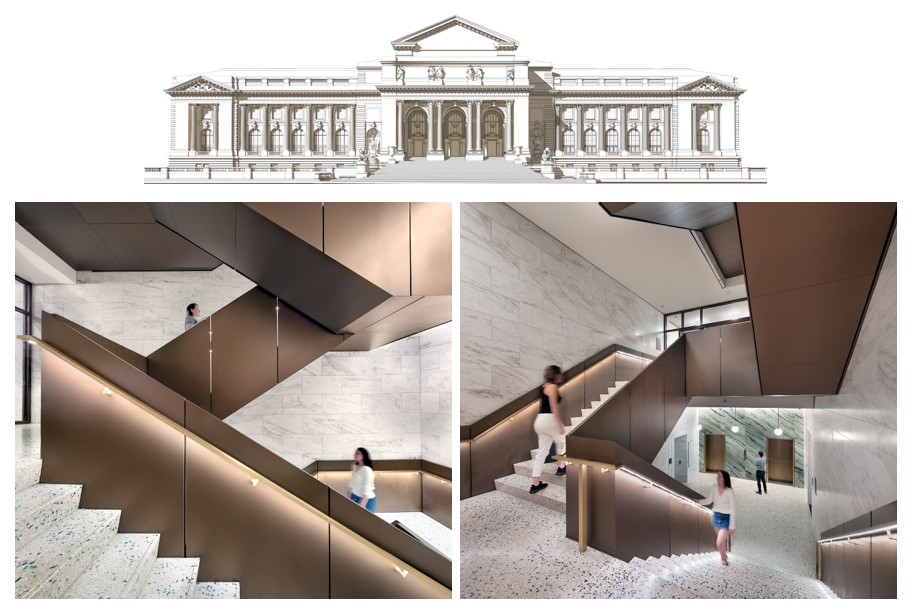Feature Stair Series
Feature Stairs in Adaptive Reuse: Blending Utility and Style
Adaptive reuse projects are gaining traction in the commercial sector due to their sustainability and innovation, with feature stairs playing a crucial role.
Adaptive reuse projects are gaining traction in the commercial sector, championing sustainability and innovation. This approach involves repurposing existing buildings, blending historical features with contemporary functionality. Within these transformations, a crucial yet often overlooked element is the staircase. Far from being mere utilitarian structures, stairs play a multifaceted role, offering spatial redefinition, aesthetic enhancement, and functional improvement.
Integrating feature stairs into adaptive reuse projects is often a strategic move towards improving vertical circulation while ensuring compliance with current accessibility standards, enhancing usability, traffic flow, and safety. Thoughtfully designed stairs can also redefine the spatial dynamics of a building, facilitating smooth transitions between floors and creating an open, connected environment. These feature stairs serve as architectural focal points, adding significant aesthetic value to adaptive reuse projects.
USING STAIRS IN ADAPTIVE REUSE: BENEFITS FOR BUILDING OWNERS
Enhanced User Experience: Feature stairs not only open sightlines but create vertical circulation and encourage interaction and chance encounters between users, fostering collaboration across different levels and departments.

Photo credit: Gensler
Sustainability and Environmental Impact: Adaptive reuse projects minimize the need for new materials and reduce construction waste, thereby lowering the project’s environmental footprint. Repurposing existing structures aligns with green building certifications and sustainability standards, meeting the demand for eco-friendly buildings.
Promoting Active Design: By intentionally placing feature stairs in convenient and prominent locations, designers can encourage occupants to choose taking the stairs over elevators and escalators, which can lead to improved physical health and well-being.
Architectural Prestige: Successfully integrating feature stairs into adaptive reuse projects showcases architectural creativity and expertise. These projects become notable portfolio highlights, demonstrating the ability to transform existing structures into iconic designs, thereby enhancing the reputation of architects and firms. This increases market exposure for building owners.
RETROFITTING EXISTING STAIRWAYS
Retrofitting existing stairs in adaptive reuse projects presents significant challenges, often leading to uncertainties regarding the schedule, cost, and constructability. The additional weight and detailed analysis required—including redrawing, remeasuring, engineering for potential lighting and sprinkler systems, and ensuring alignment with current codes—often outweigh any potential cost savings of new builds. This complexity is further compounded in buildings with strict occupancy timelines. Existing stair connections hidden in concrete may necessitate selective demolition just to facilitate redrawing and engineering. Ultimately, these efforts can reveal that the project is not feasible due to constraints in cost, time, or constructability.
EMBRACING ADAPTIVE REUSE WITH NEW STAIR STRUCTURES
Rather than retrofitting existing stairs, Synergi helps clients embrace the adaptive reuse movement by integrating new stair structures into historic spaces, as seen in these recent examples:
Adaptive Reuse Project: Amazon Hank
The Wall Street Journal featured Amazon Hank as a notable adaptive reuse project, transforming the original 5th Avenue Lord and Taylor Building in New York City into a vibrant and modern office hub. Synergi worked alongside WRNS and Structure Tone on this monumental endeavor, recently awarded the 2024 SARA NY Design Award.

Lounge Stair: Twisting its way through the new office, the ‘Lounge Stair’ is a visual feast. Concrete treads, millwork cladding, and integral lighting meld seamlessly to create a staircase that pays homage to the building’s historical roots, the surrounding cast iron arches and terracotta ceilings echoed in its warm tones, weaving a narrative of past and present.
Learn more about the Lounge Stair.
“Some developers are cutting courtyards into buildings to add windows, but doing that at the Lord & Taylor Building would have cost too much valuable office space,” said WRNS Studio partner Kyle Elliott. Enclosed by a transparent lantern, the staircase repeats the footprint of the rooftop courtyard to channel natural light into the deep floorplates and to encourage employees to move about the building. –Wall Street Journal

Communicating Stair: The centerpiece of Amazon Hank—connecting old with new, daylight to each workspace, and employees with one another—is a grand communicating stair that stretches from the second floor to the rooftop courtyard.
Learn more about the Communicating Stair.
Adaptive Reuse Project: Post Houston

Post Houston transforms a 500,000 square foot concrete mail-sorting warehouse and office building into a vibrant mixed-use hub and cultural center. Synergi’s three monumental staircases are distinct in shape, structure and materiality, but all three are intended to encourage interaction between visitors.
Read the In-depth case study here.
“The stair’s paths are doubled, intertwined, and expanded to provide not just trajectories up to the roof but places for accidental encounters – each is an instrument to bring people together.” – Jason Long Partner, OMA
Adaptive Reuse Project: Milken Museum

Originally constructed in 1836, the Milken Center for Advancing the American Dream lives just steps away from the White House. All project stakeholders worked to maintain the historic integrity and character of the building by preserving original design elements while incorporating elegant, modern touches – like Synergi’s feature stairs.
Adaptive Reuse Project: New York Public Library

The New York Public Library is an iconic landmark building, known for the lions without and the learning within. The original building, which took 16 years to design and complete, was the largest marble building ever built in the U.S. at the time it opened in 1911. Synergi worked with the design team to modularize 4 architectural feature stairs for installation into a new shaft created in the monumental library. Working in a historic space, Synergi strived to retain the design intent to reflect the grand, elegant character of the iconic Library.
THE IMPORTANCE OF ADAPTIVE REUSE IN 2024
Adaptive reuse addresses urban challenges such as density, housing shortages, and environmental sustainability. By preserving historical landmarks while meeting modern needs, it promotes sustainable growth and innovation in urban development. In 2024, the emphasis on adaptive reuse is crucial for creating resilient and responsible cities. Feature stairs play a significant role in this process, enhancing both function and design. Recognizing their importance allows for transformations that honor historical integrity while meeting contemporary needs.

Synergi Receives Gold Safety Award from Highwire
