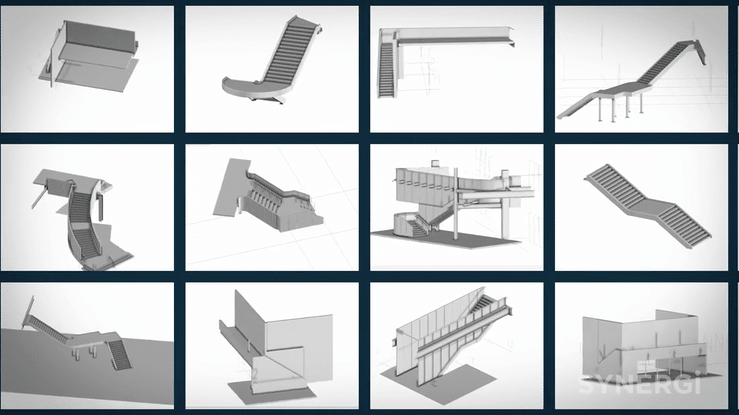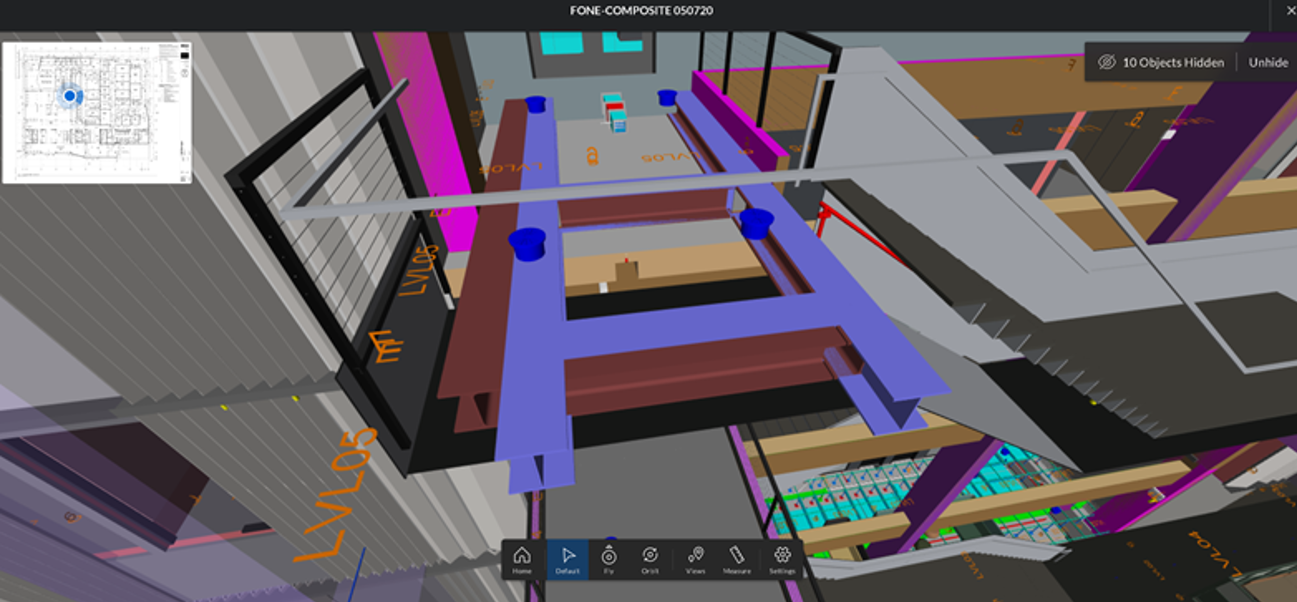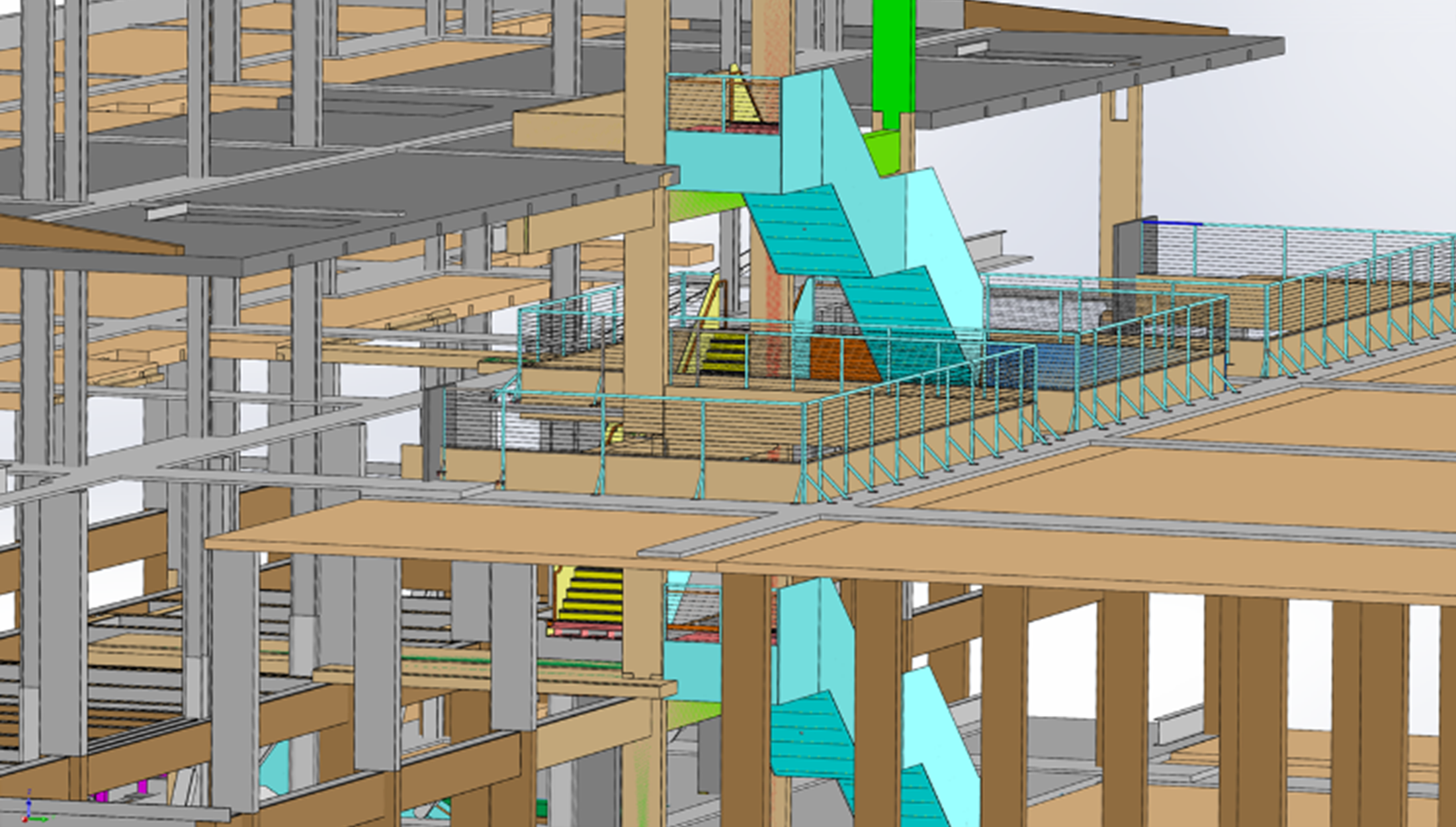Architectural
Optimizing Stair Design With Building Information Modeling
Using Building Information Modeling (BIM) software in stair design offers several benefits, specifically during the design-assist process.

USING BIM TECHNOLOGY IN STAIR DESIGN
Designing and building stairs can present unique challenges in the construction process. In addition to space constraints, safety and building codes, structural considerations, aesthetic design, and user experience, the successful design and installation of stairs requires coordination with other trades. Adding to the complexity of their construction, stairs intersect with various building systems, including structural elements, electrical, plumbing, and HVAC systems.
Key to coordinating the complex design and construction of stairs with these other trades and ensuring proper integration to avoid conflicts or compromises in the overall project is Building Information Modeling (BIM). BIM improves project coordination, reduces errors, enhances visualization, facilitates cost control, optimizes construction processes, and supports the entire lifecycle of a building, making it highly beneficial for construction projects.
Using Building Information Modeling (BIM) software throughout the design-assist process brings significant benefits to all stakeholders involved in a stair’s delivery and installation. Building information modeling (BIM) is an intelligent, digital, model-based process of design, where a building is created using one system of computer models instead of separate sets of drawings. Although BIM is not a new concept or technology, its adoption has skyrocketed over the past decade, and continuous advancements have dramatically improved the productivity, safety, creativity, and collaboration that it enables.

BIM facilitates improved collaboration among various project stakeholders, including architects, engineers, contractors, and clients, and is favored by Synergi to verify the design with the structural model and other trades where interactions occur. It provides a centralized platform for sharing and integrating project data, allowing real-time collaboration, coordination, and communication. This helps to reduce errors, conflicts, and delays during the construction process, and provides early details that can be incorporated in the construction documents and shared with other early-release critical trades.
Here are some key ways that BIM software is used to enhance a project’s constructability:
- Enhanced Collaboration: BIM software allows subcontractors to work collaboratively with the design team from the early stages of the project, helping to optimize the design for constructability, efficiency, and cost-effectiveness. By involving subcontractors like Synergi early on, potential conflicts and issues can be identified and resolved before construction begins. This helps to reduce errors, conflicts, and delays during the construction process. Learn more here.
- Improved Coordination: BIM software serves as a central platform for all project stakeholders to share and access design information. This is where Synergi can contribute expertise by adding detailed models, specifications, and constructability information . This collaborative approach helps in coordinating different building systems and trades, minimizing clashes, and ensuring smoother construction processes.
- Constructability Analysis: BIM software enables us to perform constructability analysis on the design. Our preconstruction team reviews the model to identify potential challenges related to installation, sequencing, access, or logistics. By simulating the construction process virtually, Synergi can propose design modifications or alternatives that enhance constructability, reduce installation time, and minimize on-site issues.
- Cost Estimation & Value Engineering: BIM enables automated quantity takeoffs, which helps in generating accurate material and quantity schedules. This information can be used for estimating project costs, optimizing resource allocation, and facilitating better project budgeting. Synergi’s preconstruction team will analyze the model to identify opportunities for value engineering, proposing alternative materials, systems, or construction methods that offer cost savings without compromising the project’s objectives. This helps in achieving an optimized design that meets budget constraints.
- Clash Detection & Conflict Resolution: BIM software includes clash detection tools that help identify clashes and conflicts between different building systems and components. Synergi utilizes these features to identify clashes specific to each trade, such as clashes between mechanical systems and structural elements. Early detection of clashes enables efficient resolution and reduces costly rework during construction.
- Prefabrication & Off-site Construction: BIM software facilitates the integration of prefabrication and off-site construction techniques. It enables construction simulation and analysis, allowing contractors to identify potential bottlenecks, optimize construction schedules, and enhance overall project efficiency. Synergi leverages the BIM model to plan and coordinate the prefabrication process, optimizing the design for modular construction and efficient assembly. This streamlines on-site installation, minimizes waste, and enhances overall project productivity. (insert link to prefabrication page)
- Enhanced Communication & Visualization: BIM allows 3D modeling, which provides a visually rich representation of the project. This enables stakeholders to better visualize the design, identify potential issues, and make informed decisions early in the project lifecycle. It also helps in creating accurate and detailed construction documentation.
- Design Validation & Performance Analysis: BIM software enables design validation and performance analysis specific to each trade. Subcontractors can simulate and analyze systems within the BIM environment, ensuring compliance with industry standards, building codes, and project requirements. This helps in achieving a well-coordinated design that meets performance objectives.
Utilizing BIM has benefits that long surpass the construction phase of a building, impacting how it operates, as well. BIM data can be leveraged for facility management and maintenance activities throughout the building’s lifecycle. The comprehensive digital model contains valuable information about the building’s components, systems, and maintenance requirements, enabling efficient facility management and timely maintenance. Additionally, BIM can be utilized to inform the sustainability and energy analysis of buildings. BIM can be integrated with energy analysis tools to assess a building’s energy performance and evaluate sustainability features. This helps in optimizing energy consumption, identifying energy-efficient solutions, and achieving sustainability goals.
CASE STUDY: HOW BIM SAVED THE DAY INSTALLING FEATURE STAIRS INTO A MASS TIMBER BUILDING
Synergi used BIM on a mass-timber project to coordinate between the structure and the fire safety system. The stair in the photo below presented a challenge as a dynamic element requiring +/- 4” movement in all directions due to the expansion/contraction of the wood building structure and seismic activity.

BIM software allows clash detection, wherein potential clashes or conflicts between various building elements (e.g., structural, electrical, plumbing) can be identified before construction begins. This helps to mitigate risks, prevent costly rework, and ensure smooth construction operations. For this project, Synergi participated in full BIM coordination with the GC and other critical subcontractors . The team discovered that if a mass timber beam above the stairs had already been placed, as was originally planned, it would have been impossible to install the fully-assembled feature stairs. Realizing that the prefabricated stairs needed to be installed prior to the mass timber beam above is just one of many clashes found during this process that enabled logistics to be far more efficient, reducing time in the field!

To conclude, the mentioned benefits mentioned in this article contribute to better-designed stairs, reduced errors, improved project coordination, and cost savings throughout the project lifecycle.

Capital One Hall Selected As Winner Of The International IIDA Interior Design Award
