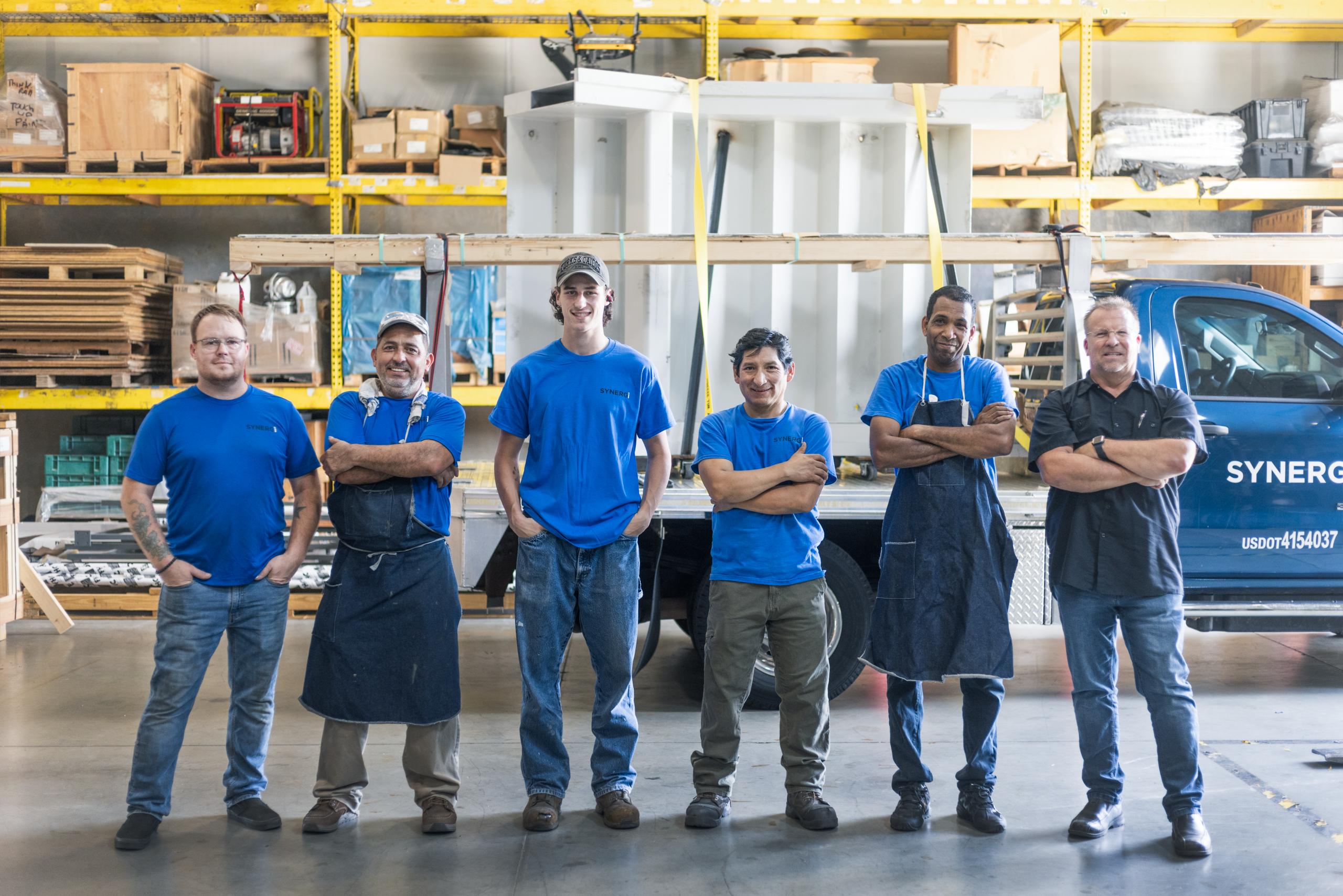Architectural
Ornamental Metalwork in Motion at Kirkland Ellis
Synergi's complex 20 story stair at Kirkland Ellis connects attorney offices, amenities, and administrative areas in a feat of metal craftsmanship.
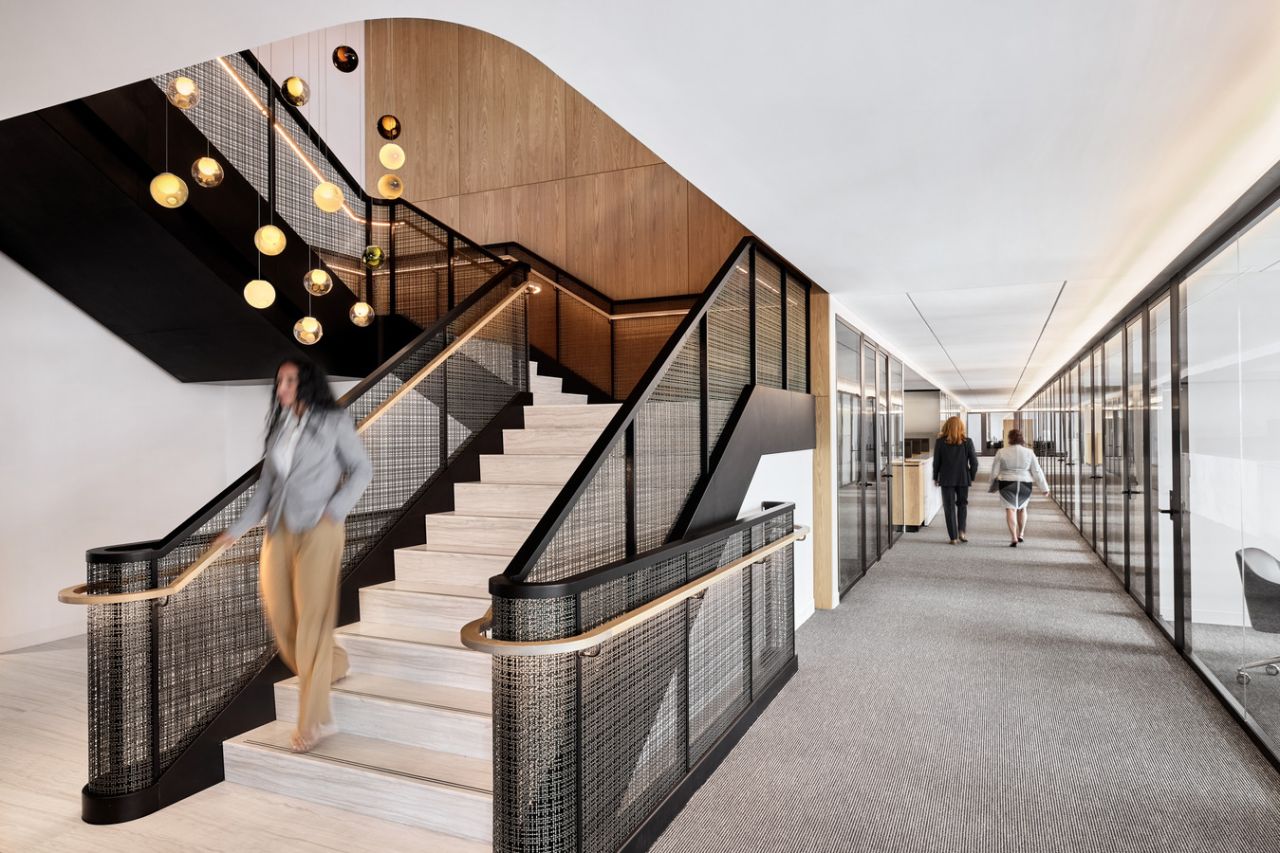
When Kirkland & Ellis relocated its Chicago headquarters to Salesforce Tower, the design team envisioned a network of feature stairs that were sculptural, refined, and seamless. Synergi was tasked with delivering 20 custom interconnecting stairs that combined ornamental metals, curved mesh, and a timeless, non-industrial aesthetic.
Design Challenges
The architectural brief set a high bar:
- No exposed fasteners and minimal visible joints.
- Mesh panels limited to 42” wide, dictating post spacing and alignment.
- Curved mesh panels needed to wrap corners without visible seams.
- Clean transitions where the mesh died into the top rail, avoiding bulky shoes and transitions.
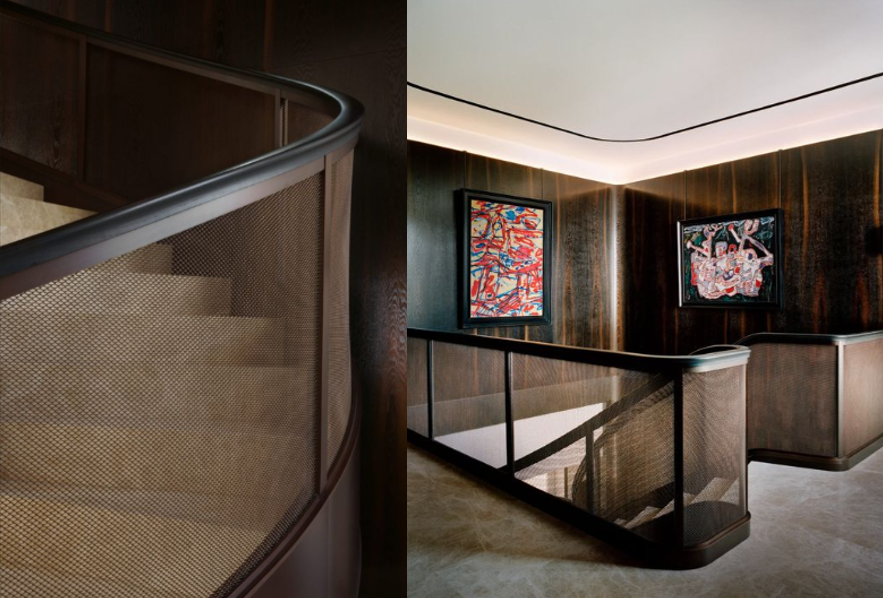
Design Team Inspiration
Process & Solutions
Synergi approached the project through design-assist collaboration and iterative prototyping.
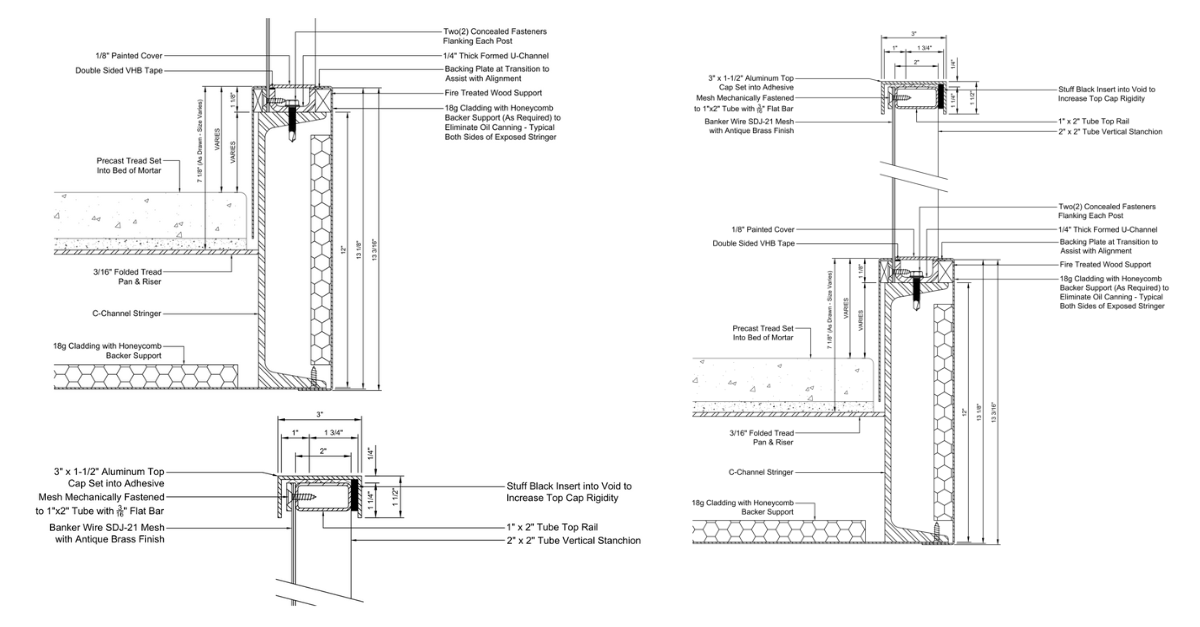
Synergi’s Design to meet all criteria
The most complex task was rolling the antique bronze–coated stainless steel mesh to the tight radii demanded by the design:
-
Panels were sandwiched between aluminum plates to protect the bronze coating.
-
The mesh was rolled gradually in multiple passes, starting with larger radii and progressively tightening.
-
Careful alignment preserved the weave and prevented distortion, even where panels wrapped continuous curves.
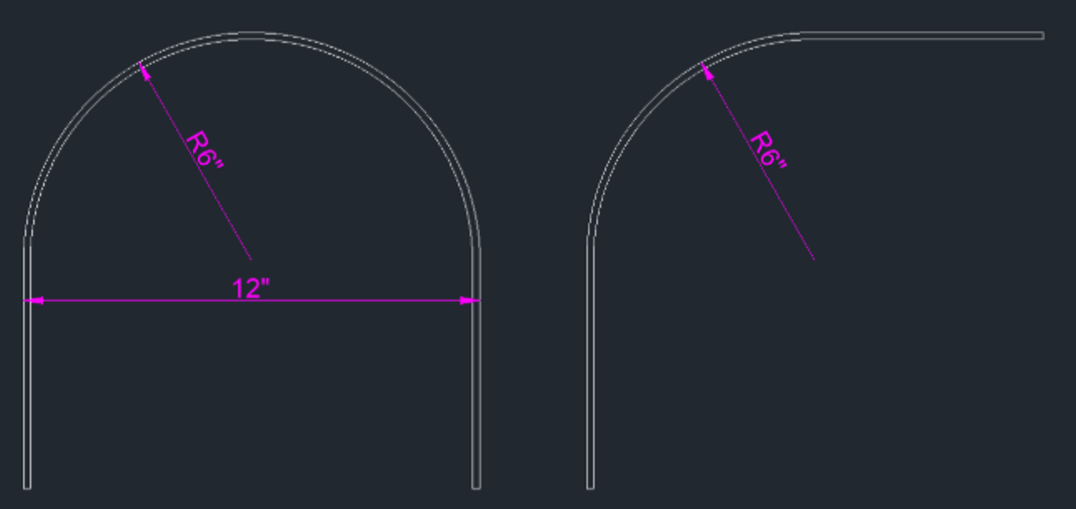
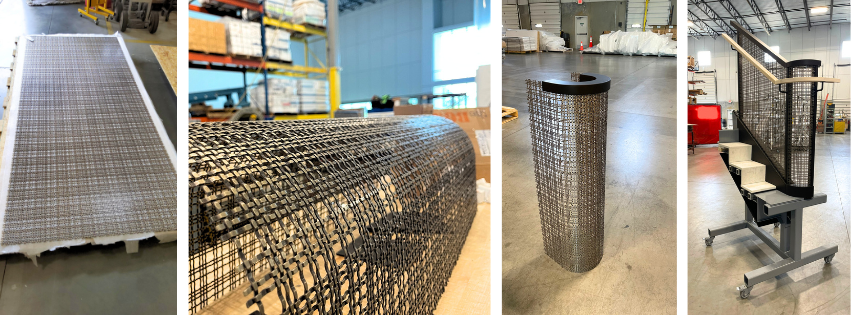
Synergi’s full-scale mockup
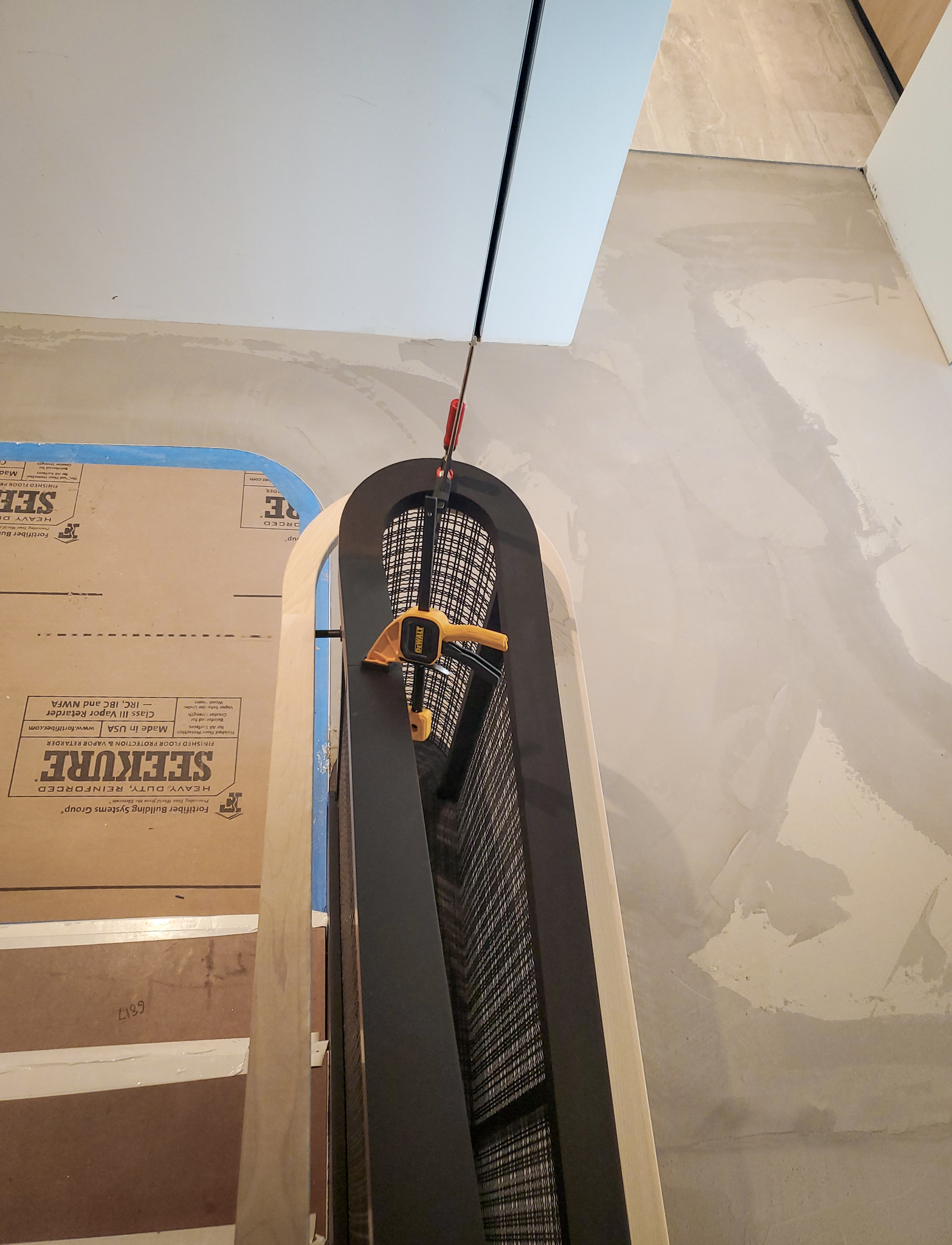
Installation onsite
Complementary materials completed the design: steel guardrail frames, posts, and rails with a Prismatic® powdercoat finish, paired with lighted wood handrails and marble treads to balance the metalwork with warmth and durability.
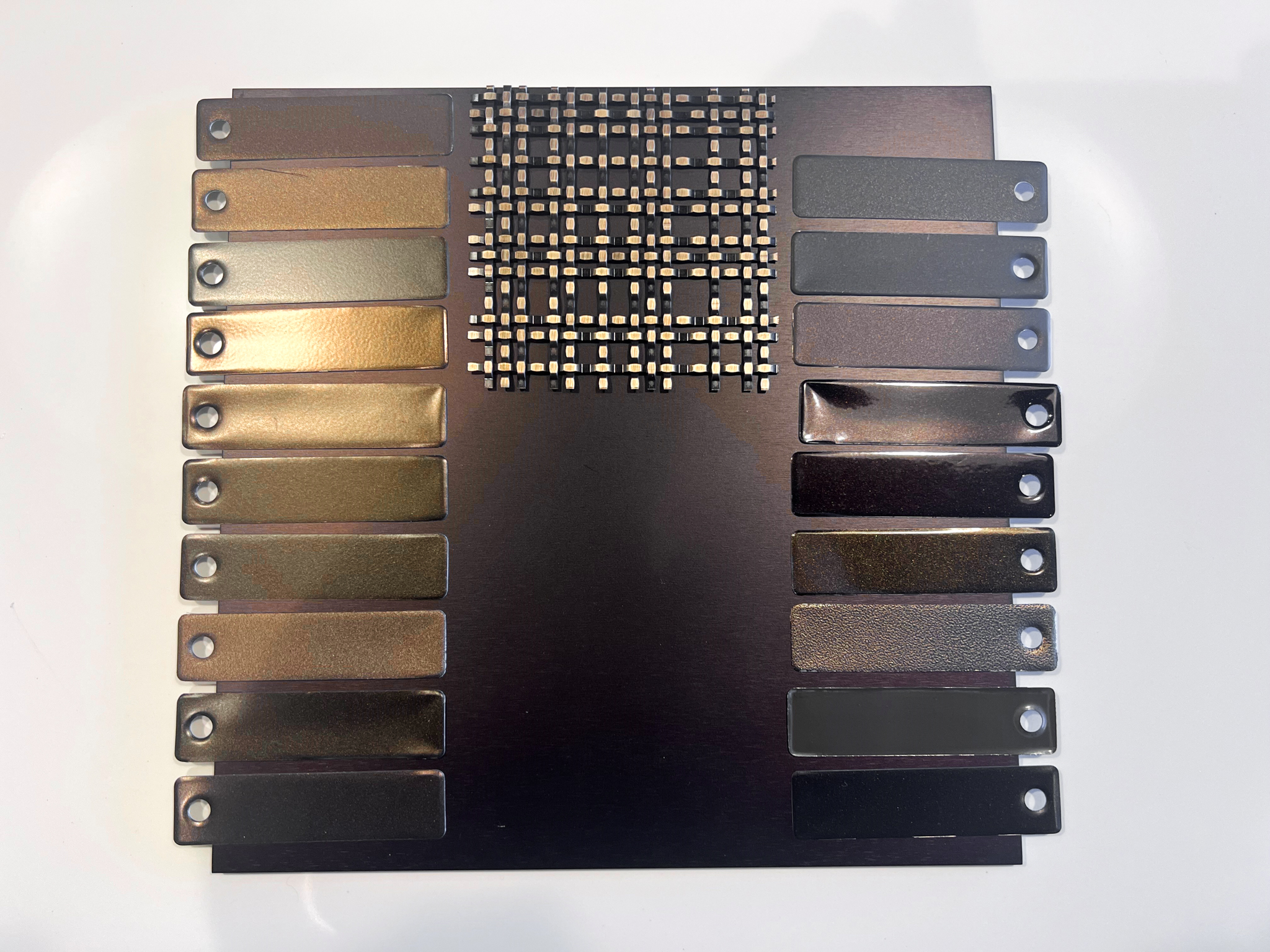
Synergi’s Powdercoat Finish Samples
Outcome
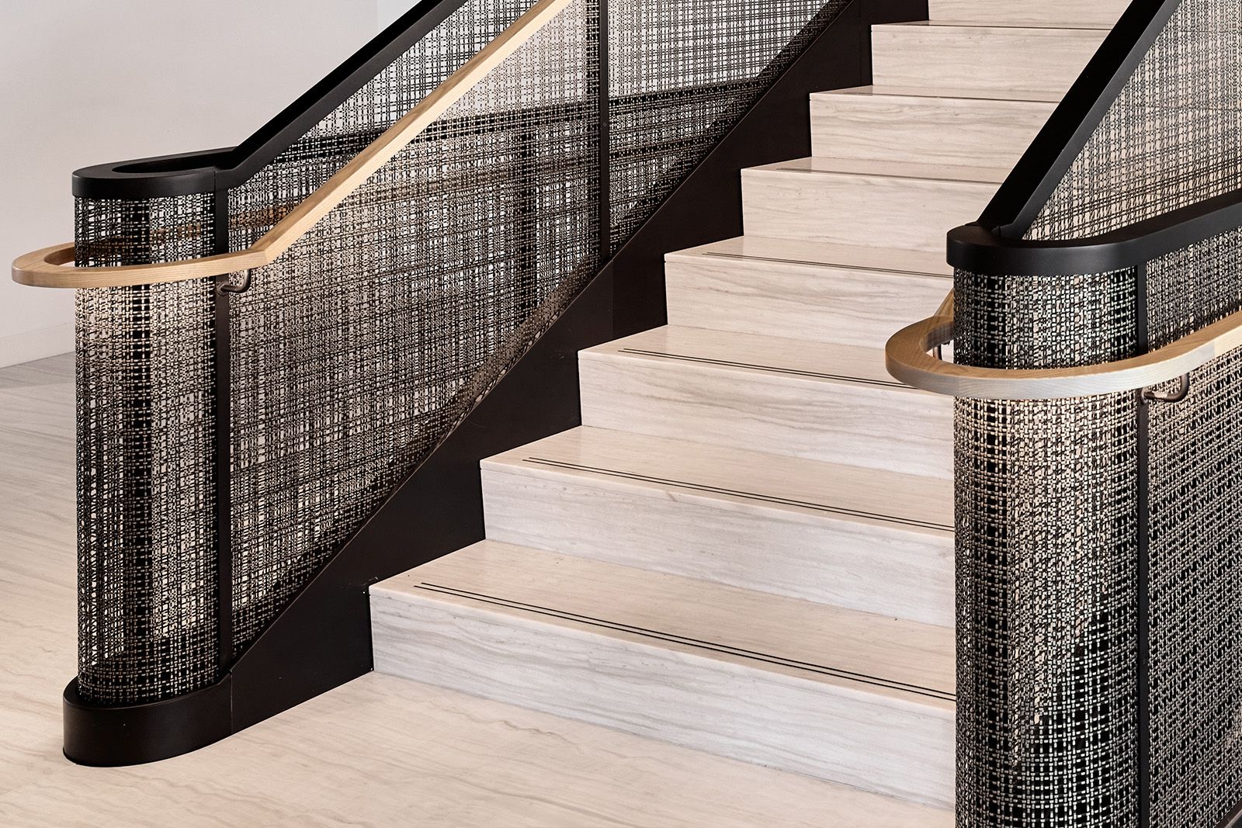
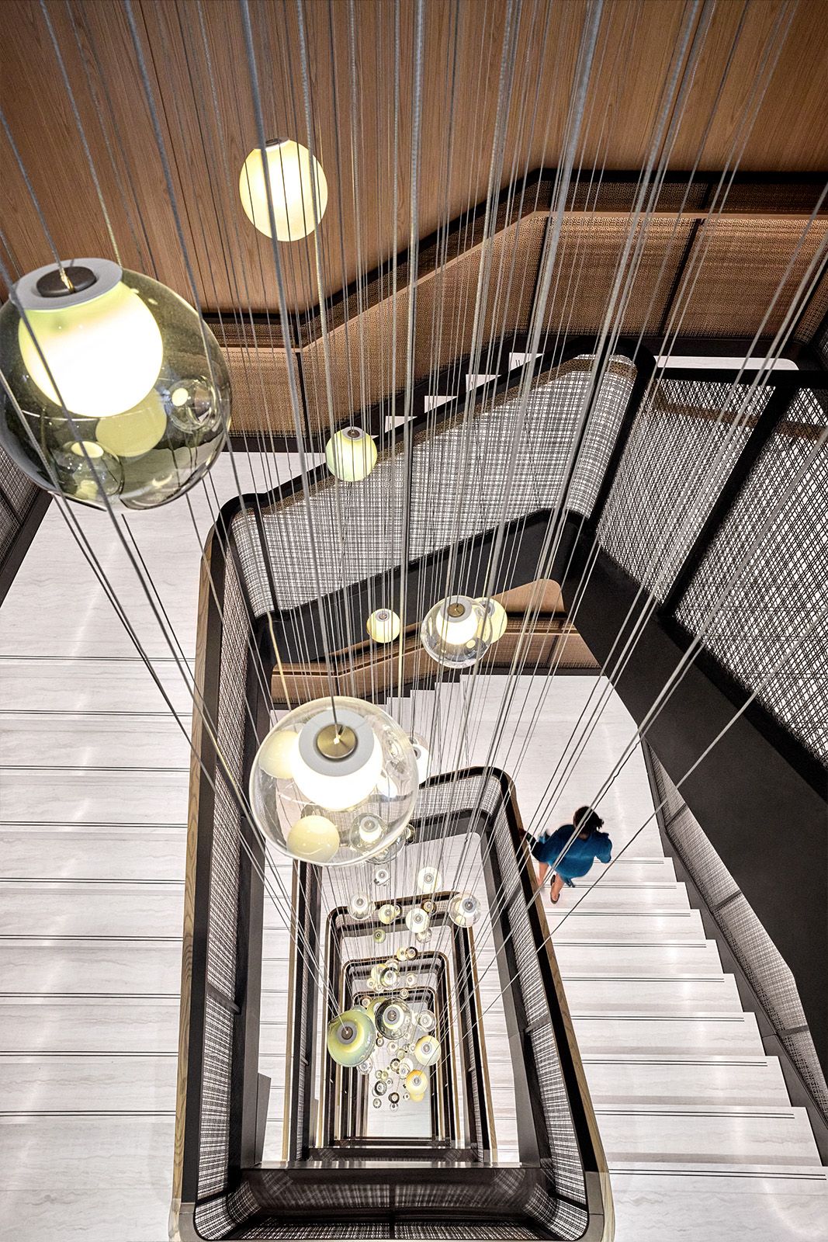
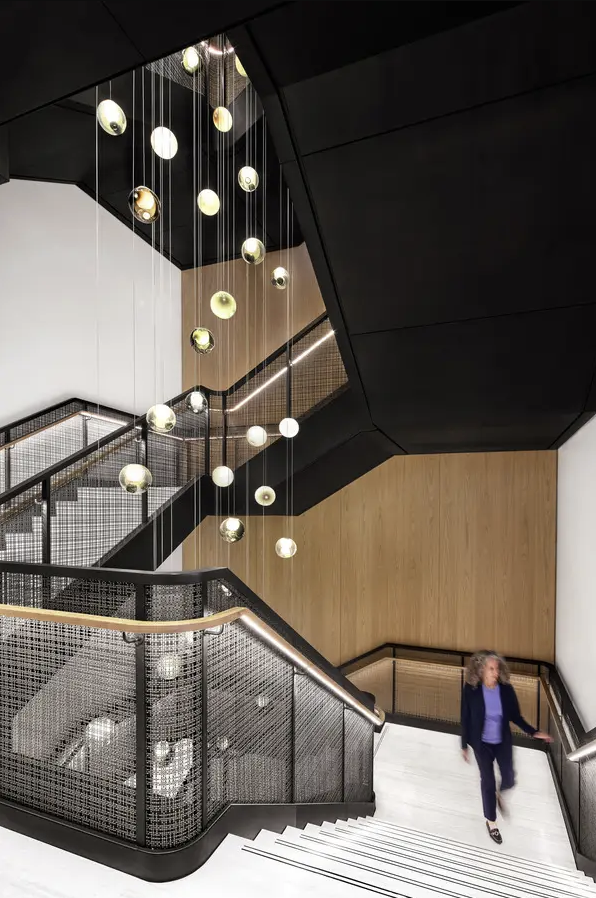
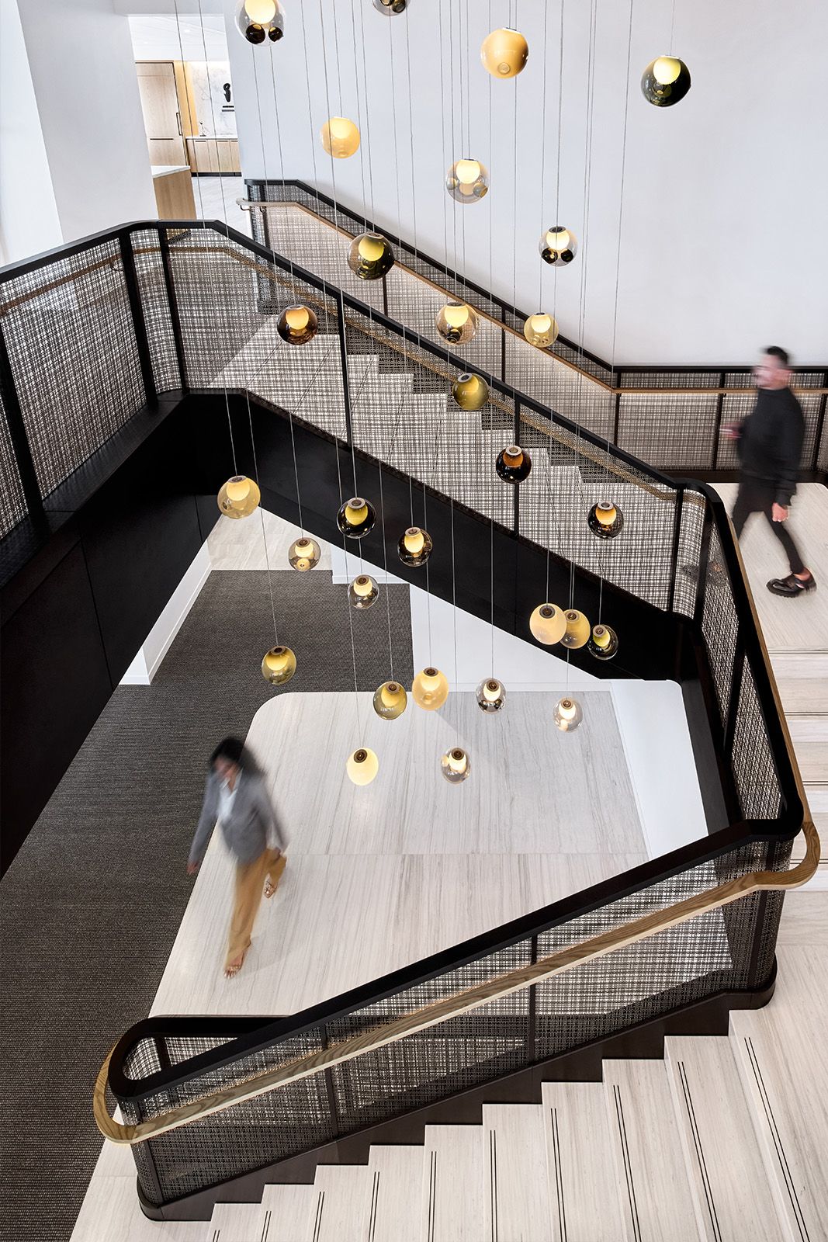
Through iterative engineering, specialized fabrication methods, and strict quality control, Synergi was able to meet both the structural criteria and the architectural vision. The result was a refined stair system that delivered on the design team’s requirement for an elegant, non-industrial aesthetic.
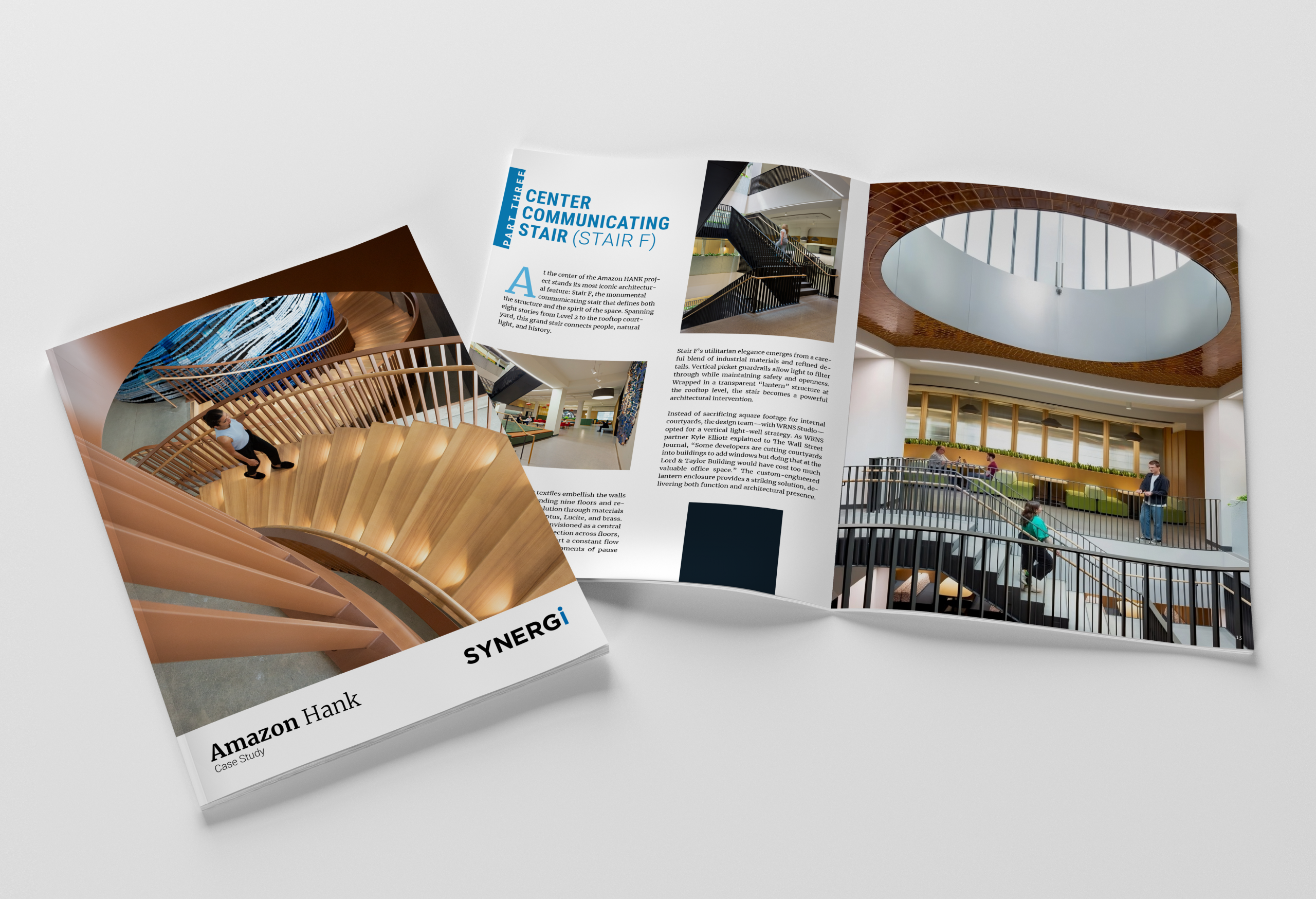
A Closer Look at The Story Behind Amazon Hank
