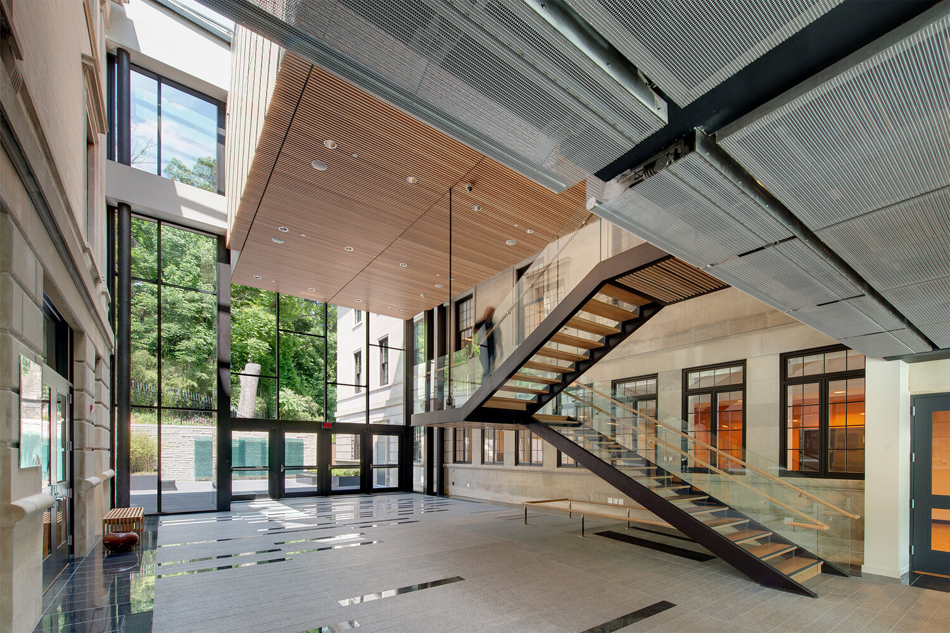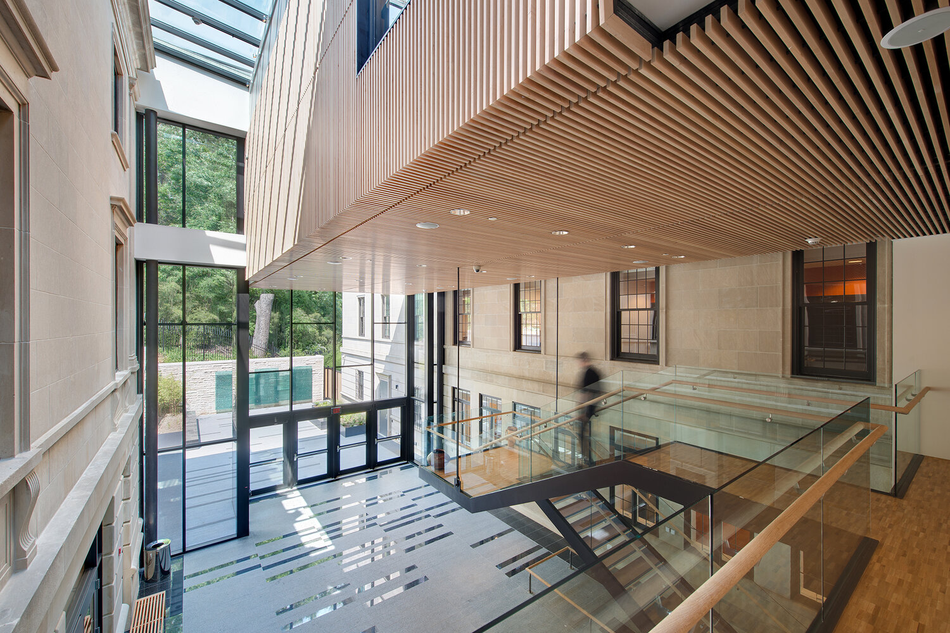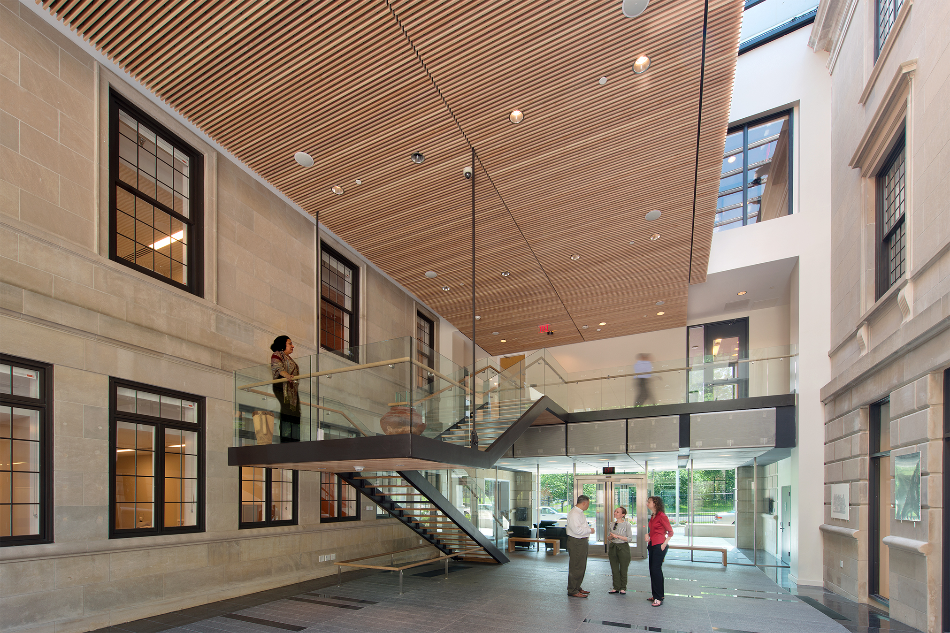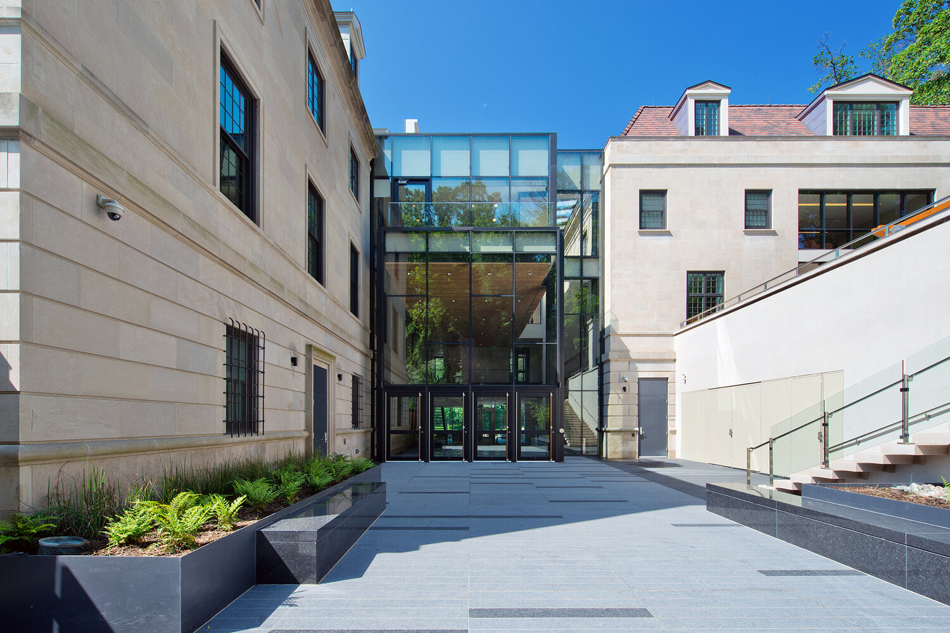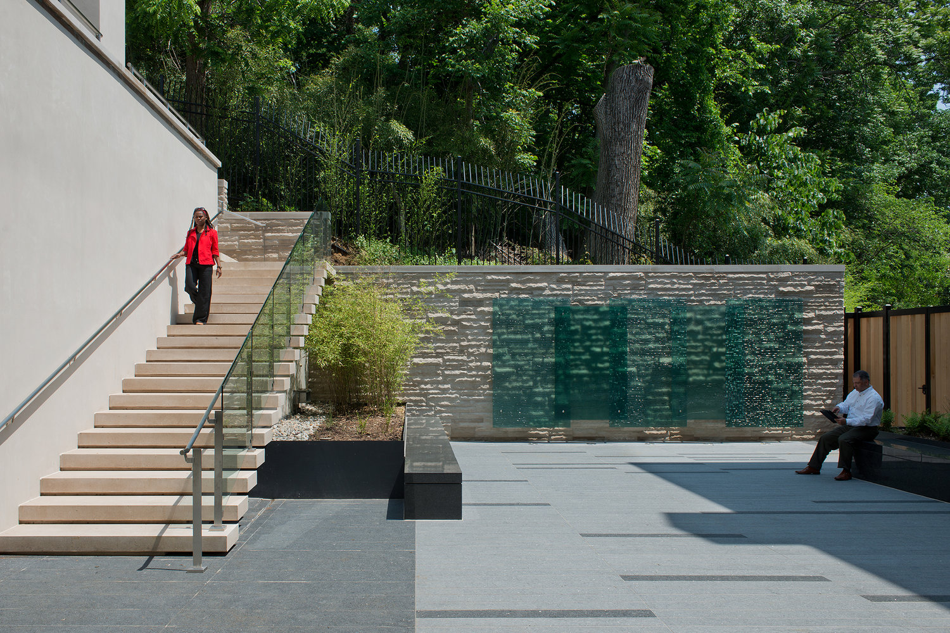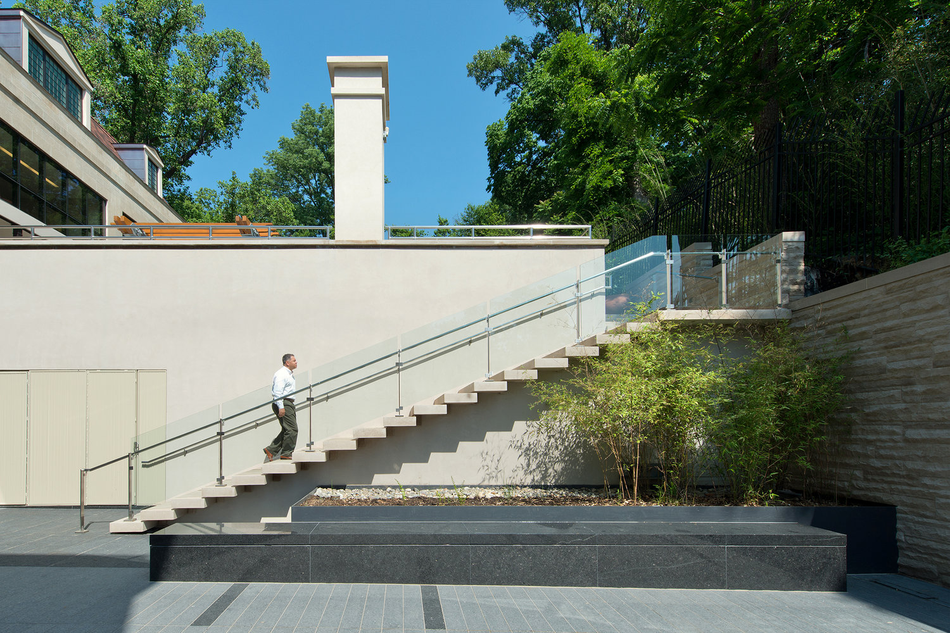Location: Washington, D.C.
Architectural Partners: Davis Brody Bond
General Contractor: Turner Construction
Completed In: 2015
floating feature stair and glass guardrails
Overview
The rehabilitation of the Embassy of South Africa in Washington, DC involved the adaptive reuse of two historically significant adjoining structures located on Embassy Row — the Ambassador’s Residence (1936) and the Chancery (1963). Synergi worked with Davis Brody Bond to develop a design that respected the original buildings while expressing the “transparency, equality and modernity” to which the new South African government aspired.
The primary objective of the project focused on the creation of a new, welcoming environment for embassy staff and visitors alike. The original embassy buildings, designed in a Dutch Baroque style, lacked public spaces to open the chancery in support of the Embassy’s outreach mission. The project sought to expand the Embassy’s public areas, improve its circulation and security, and create a new image for the complex that symbolized the “New South Africa.”
The design solution captured the exterior space between the two existing structures, creating a two-story lobby atrium with a floating interconnecting stair as a central event space and point of entry for staff and visitors, and increasing the overall size of the embassy including an expansion of the Ambassador’s Residence!
