General
Looking Back: Stairs Unveiled in 2023 that Captured Our Hearts
While Synergi undertook an array of remarkable stair projects in 2023, this trio of projects not only elevated floors but also our appreciation for architectural finesse!
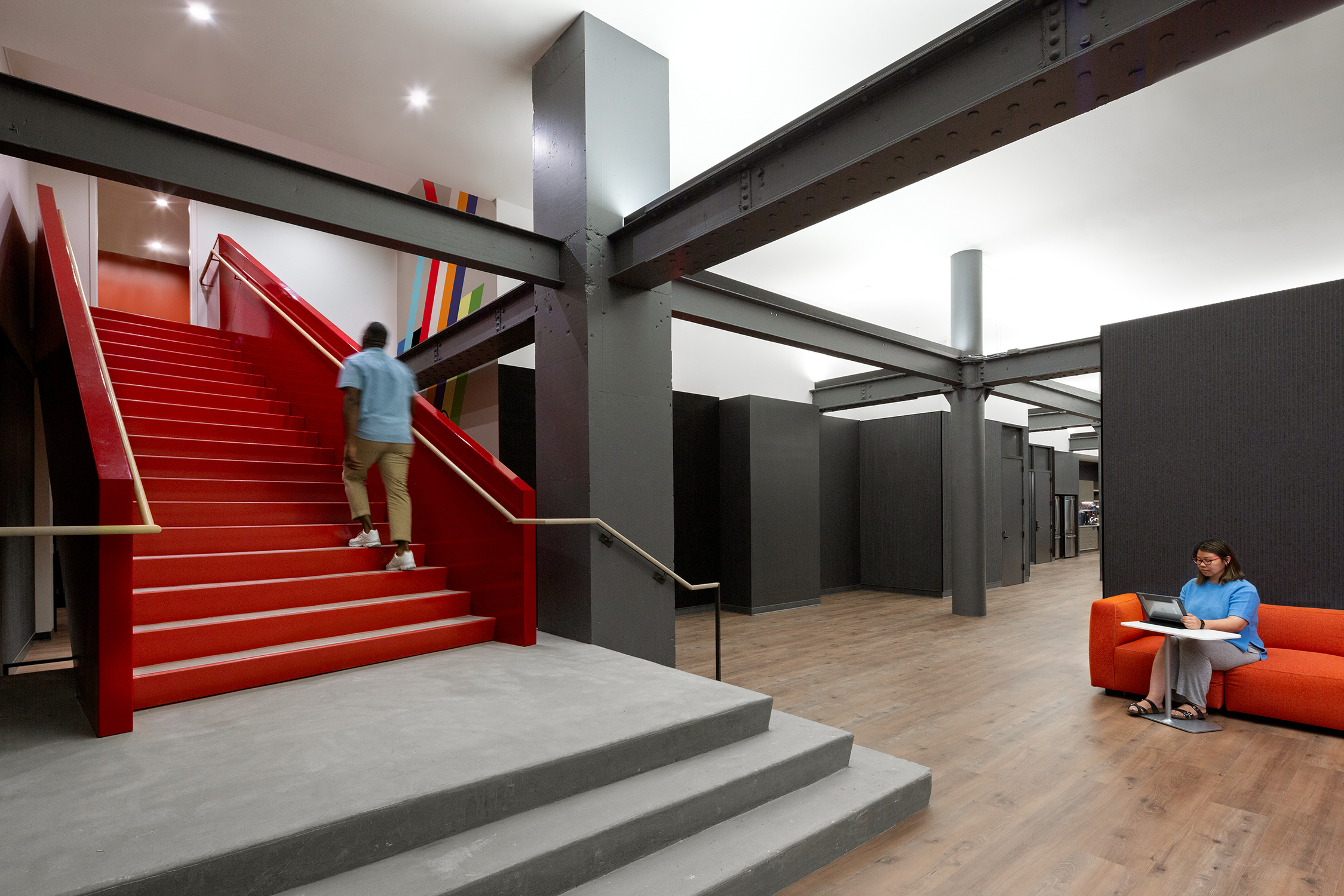
AMAZON HANK: A Staircase Symphony on 5th Ave
The Wall Street Journal featured Amazon Hank is an adaptive reuse project, transforming the original 5th Avenue Lord and Taylor Building in New York City into a vibrant and modern office hub. Synergi worked alongside WRNS and Structure Tone on this monumental endeavor to restore the grandeur of a bygone era and reimagine the interplay of light and space.
Lounge Stair:
Twisting its way through the new office, the ‘Lounge Stair’ is a visual feast. Concrete treads, millwork cladding, and integral lighting meld seamlessly to create a staircase that pays homage to the building’s historical roots, the surrounding cast iron arches and terracotta ceilings echoed in its warm tones, weaving a narrative of past and present.
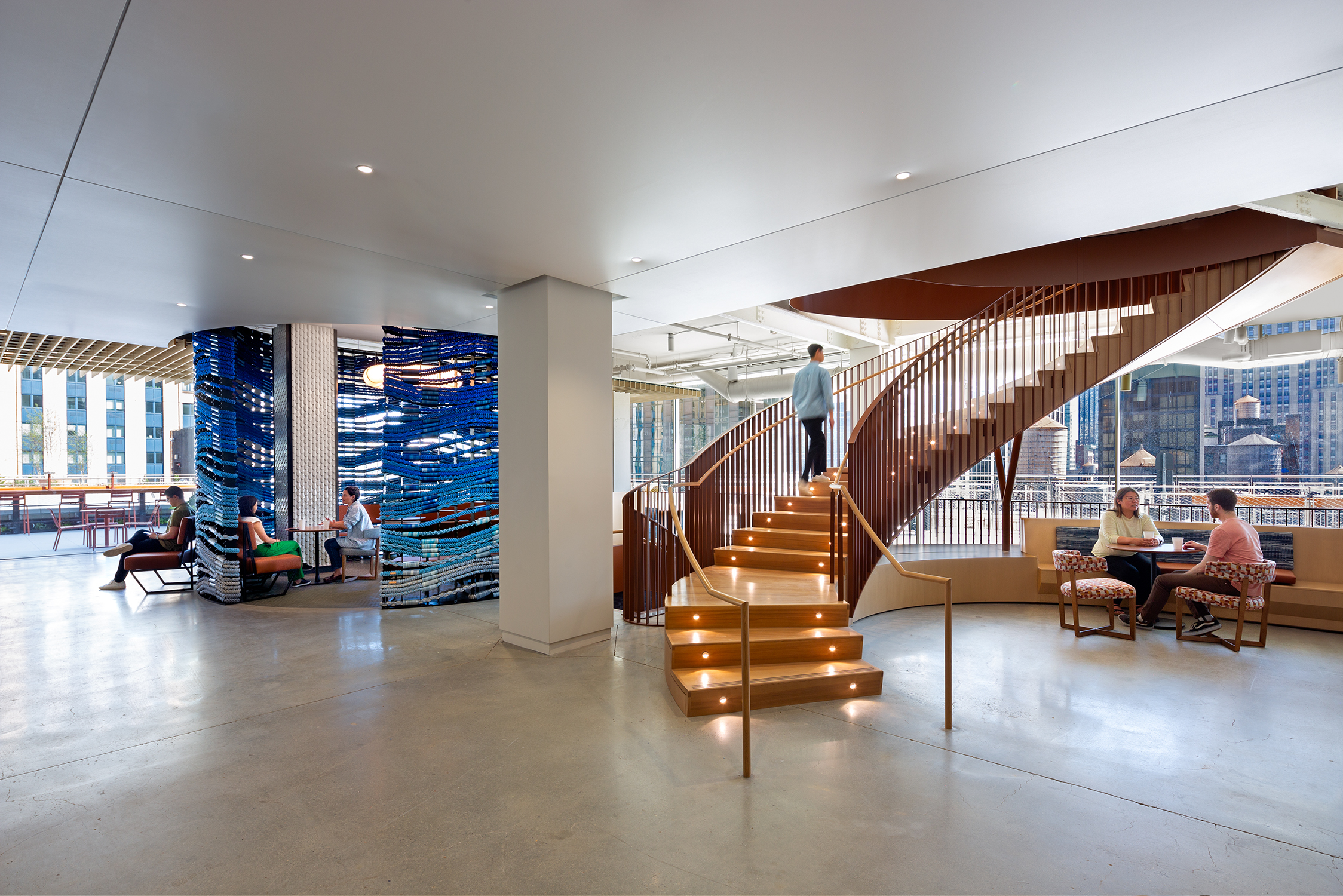
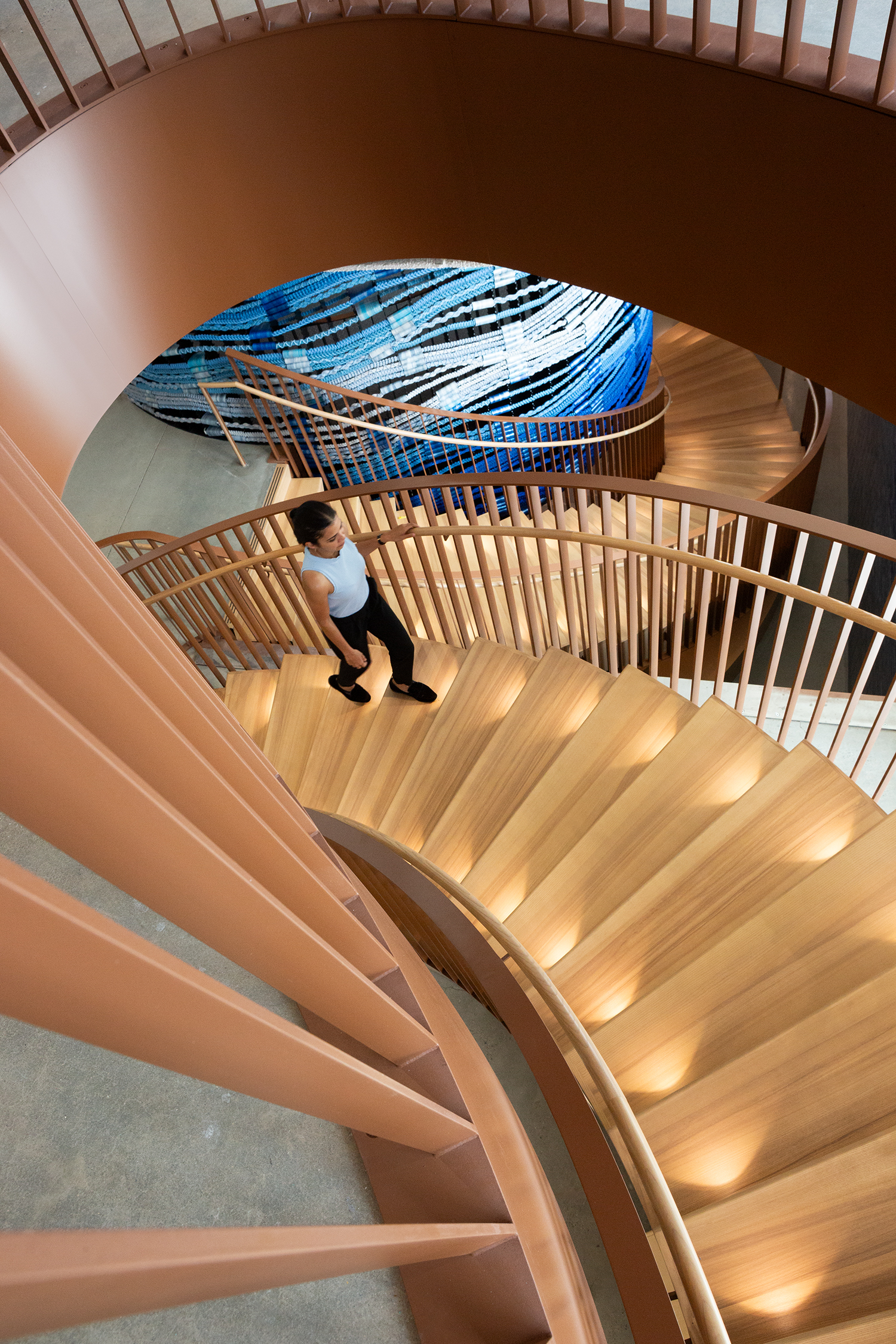
Communicating Stair:
The centerpiece of Amazon Hank—connecting old with new, daylight to each workspace, and employees with one another—is a grand communicating stair that stretches from the second floor to the rooftop courtyard.
“Some developers are cutting courtyards into buildings to add windows, but doing that at the Lord & Taylor Building would have cost too much valuable office space,” said WRNS Studio partner Kyle Elliott. Enclosed by a transparent lantern, the staircase repeats the footprint of the rooftop courtyard to channel natural light into the deep floorplates and to encourage employees to move about the building.
– Wall Street Journal
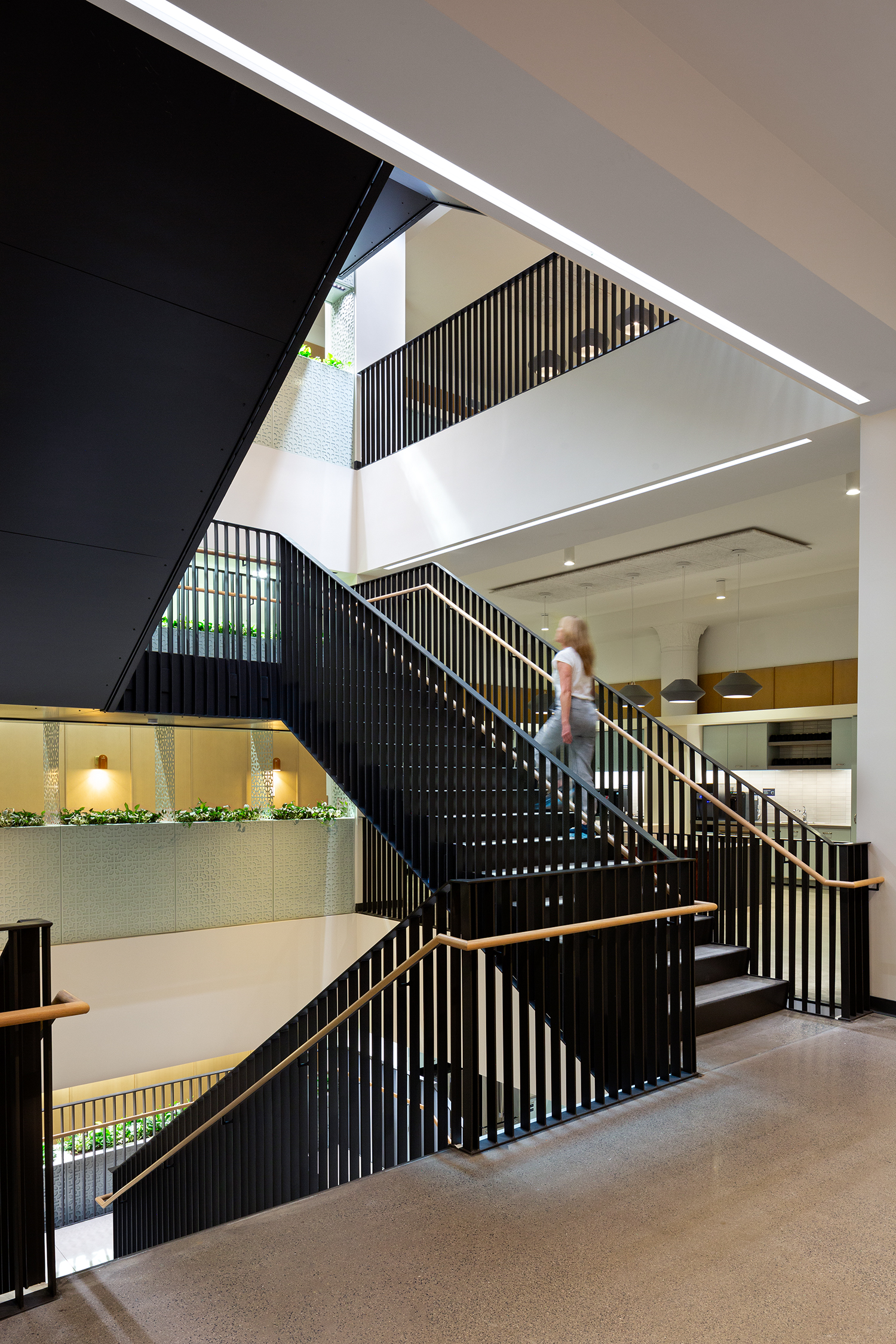
But that’s not all – we also took the heights with the completion of the rooftop and cellar stairs, sealing our mark on this historical project. Read this Wall Street Journal article to learn more about this project!

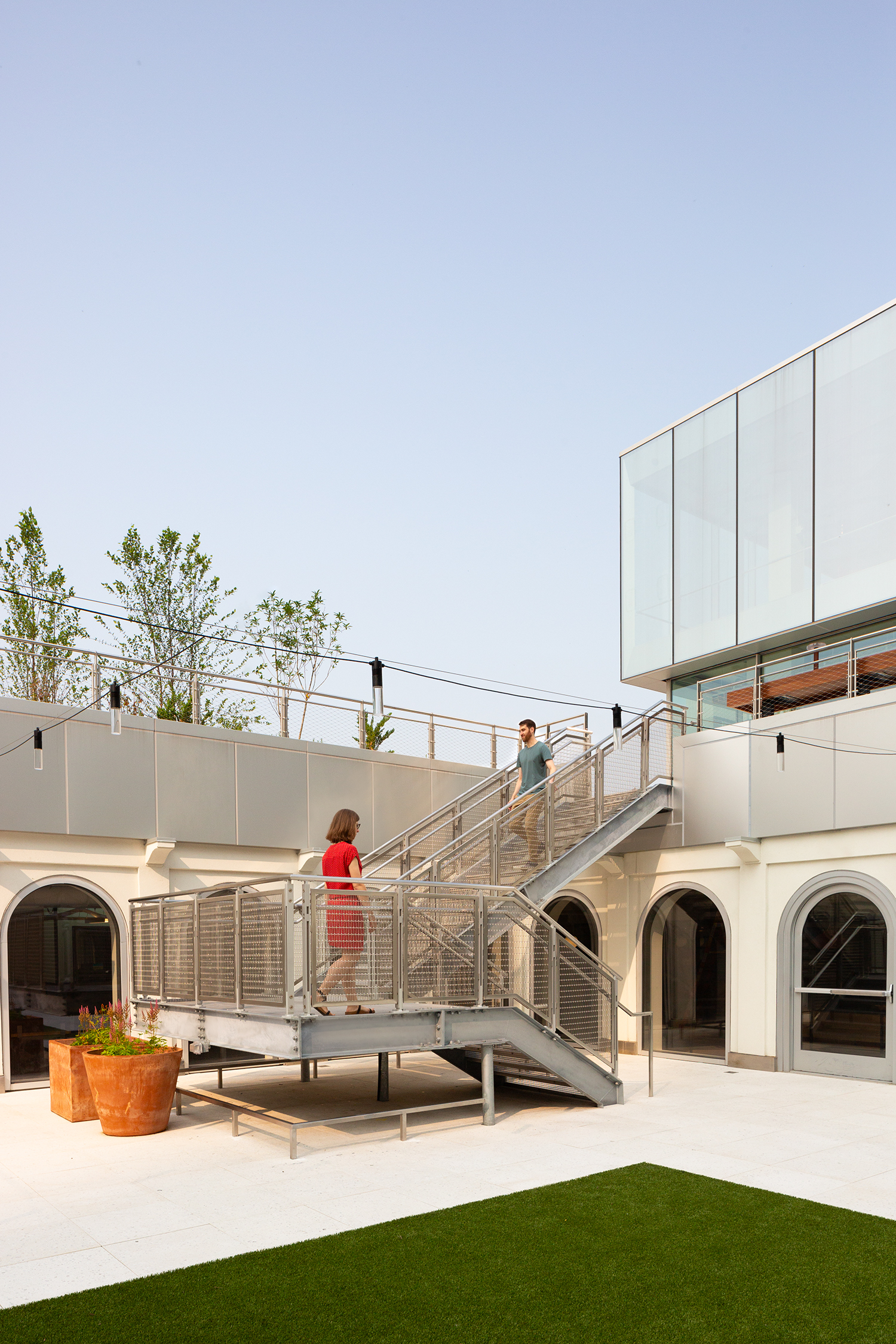
GOOGLE ATLANTA: A Kaleidoscope of Art, Innovation, and Community Spirit.
A ‘Love Letter To Atlanta’, Google’s new 500,000 square feet office stands tall, visible from the exterior with its grand color-changing curved stair connecting the prominent office floors. Synergi worked in collaboration with Perkins + Will and Leapley Construction to successfully design and install two of the office’s feature stairs.
Walking into the impressive working space, you’re greeted by a giant heart installation, with that iconic Google logo given a contemporary makeover for A-Town. Inspired by the city’s legacy, each floor of the new office is “an ode to Atlanta’s cultural, musical and artistic history”, which was designed and built with more than 50 local companies and features artwork created by and in collaboration with 20 local artists.
Synergi’s contribution to the project included two feature stairs – the curved ‘Lantern Stair’ with perforated white guardrails, and the ‘Slip Stair’ with glass guardrails and painted steel panels.
Lantern stair:
The “Lantern Stair” is a statement-making structure that integrates a low-profile curved steel stringer and guardrail structure with painted steel risers and stainless-steel handrails. Visible from the exterior of the building, the grand white staircase features integrated LED lighting to create a “glowing kind of feel in the space.” Throughout the Design-assist process, Synergi worked with Perkins + Will to deliver the design intent of the stair – from sourcing guardrail screws that wouldn’t turn yellow to aligning the pattern of the perforations with each guardrail installation, and changing the original material of the perforated guardrails to steel to account for increased weight/loads.
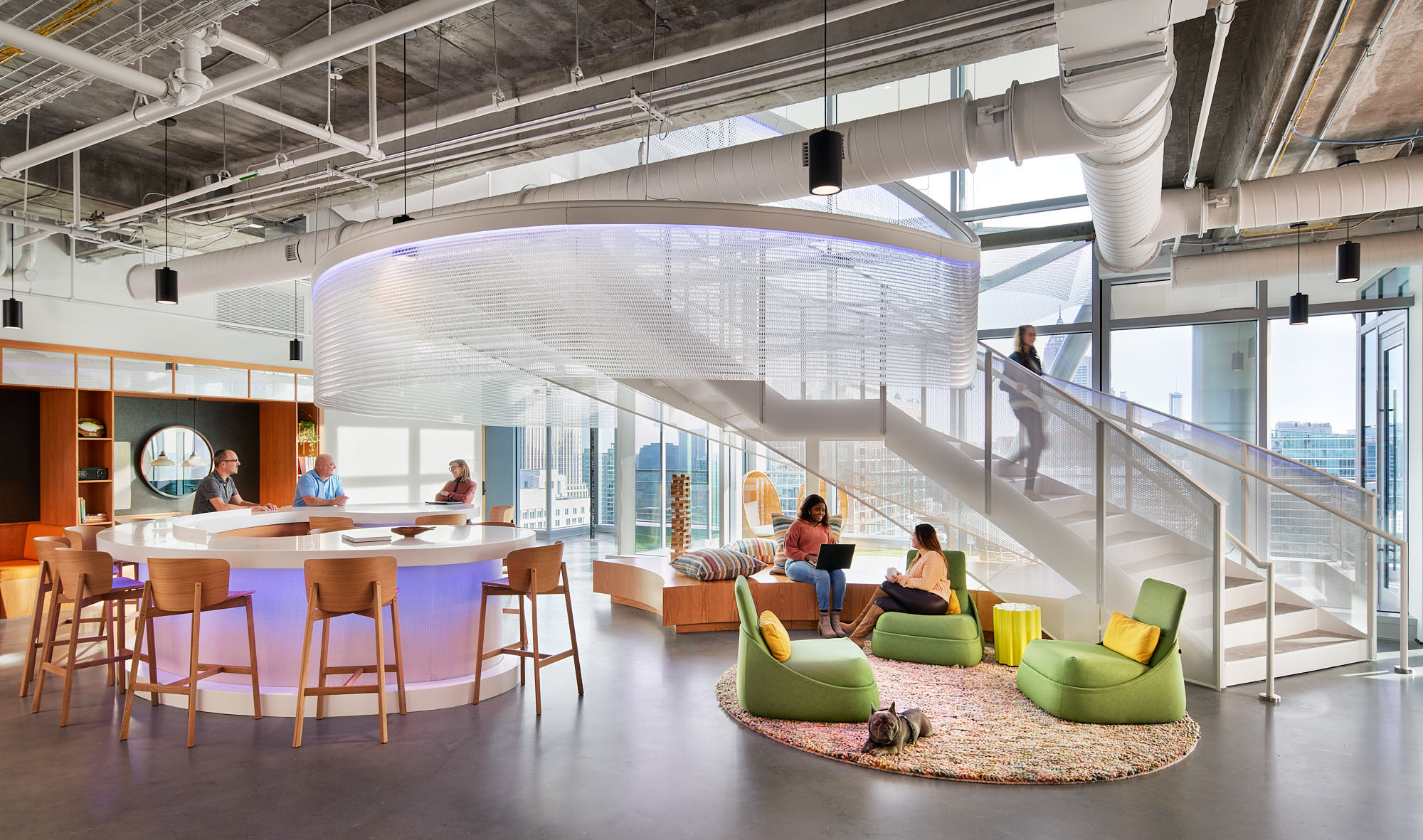
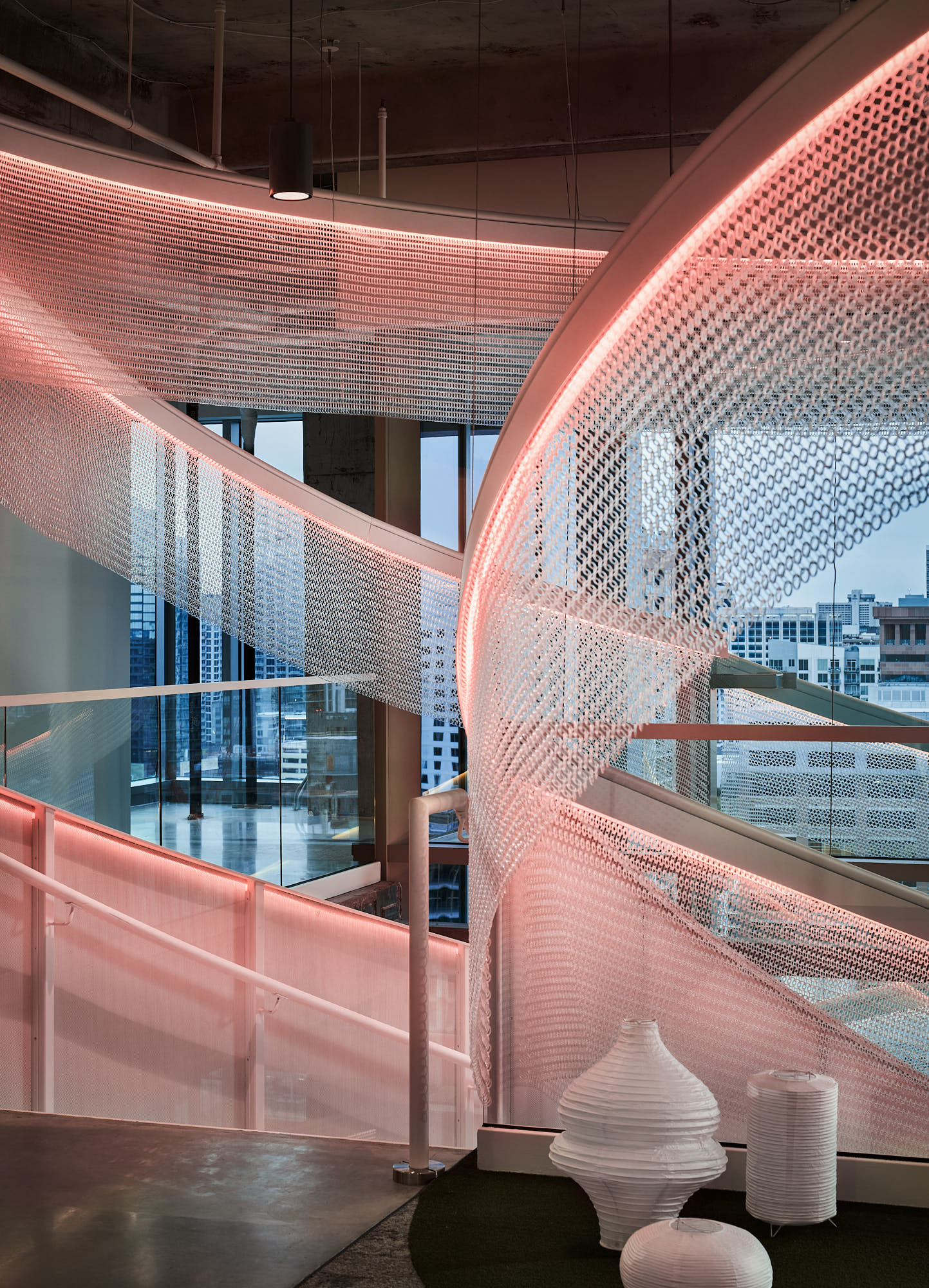
Slip stair:
As seen in the photos below, the iconic “Slip Stair” takes employees through a “chute” to ascend or descend through the space, with each floor boasting a different Google branded color. Crucial to the initial design, a table connects to the underside of the stairs – a creative use of space to hold impromptu meetings!
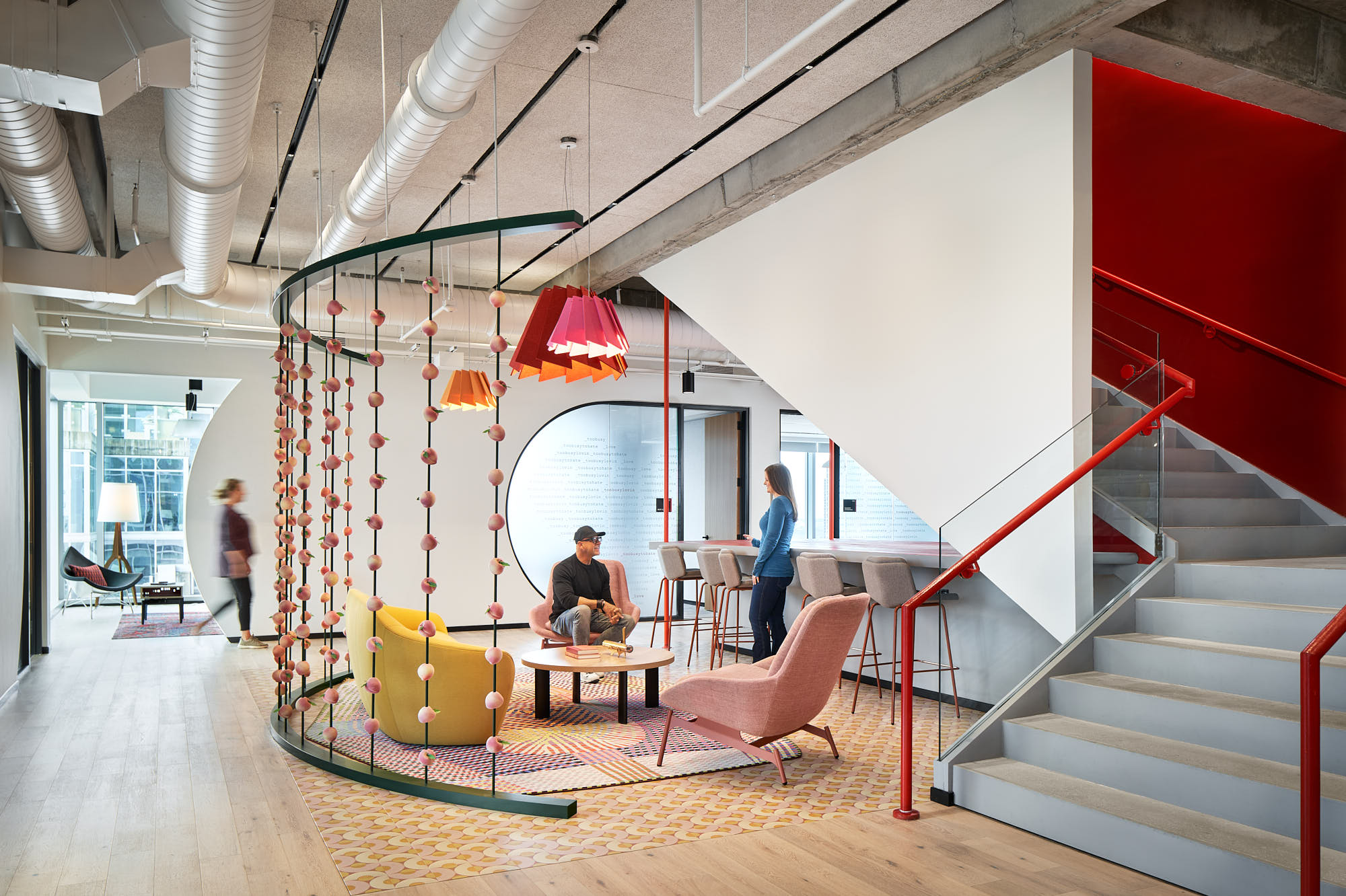
CAPITAL ONE GLOBAL HQ: A Cutting Edge Tower In Tysons, Virginia
With its high-end finishes and prefabrication installations, this award-winning project is one we could never forget. Working with HKS and Whiting Turner, Synergi completed multiple feature stairs, wall cladding, and glass guardrail throughout the impressive space.
Overlooking the Capital Beltway in Tysons, Virginia, the new tower consolidates the firm’s 1,800 district-area employees and facilitates Capital One’s strategic plan for future growth. The distinctive airfoil shape of the all-glass tower provides an ever-changing impression, symbolizing Capital One’s forward thinking and entrepreneurial spirit. Inside, a dramatic six-story lobby with terraced balconies greets visitors and connects the tower to the sky lobby and conferencing floors of the podium. The scale and materials of the mixed-use podium relate to the urban character of the site while the landscaped plaza offers public gathering spaces for both quiet gatherings and outdoor performances.
Synergi’s work at the LEED Gold Certified headquarters includes multiple feature stairs, a reflective golden feature wall, and curved glass guardrails. The Capital One world headquarters has garnered numerous awards, including the 2019 Juror’s Citation Award and the 2018 Skyline Luminary Award, solidifying its place as a landmark in the urban landscape.
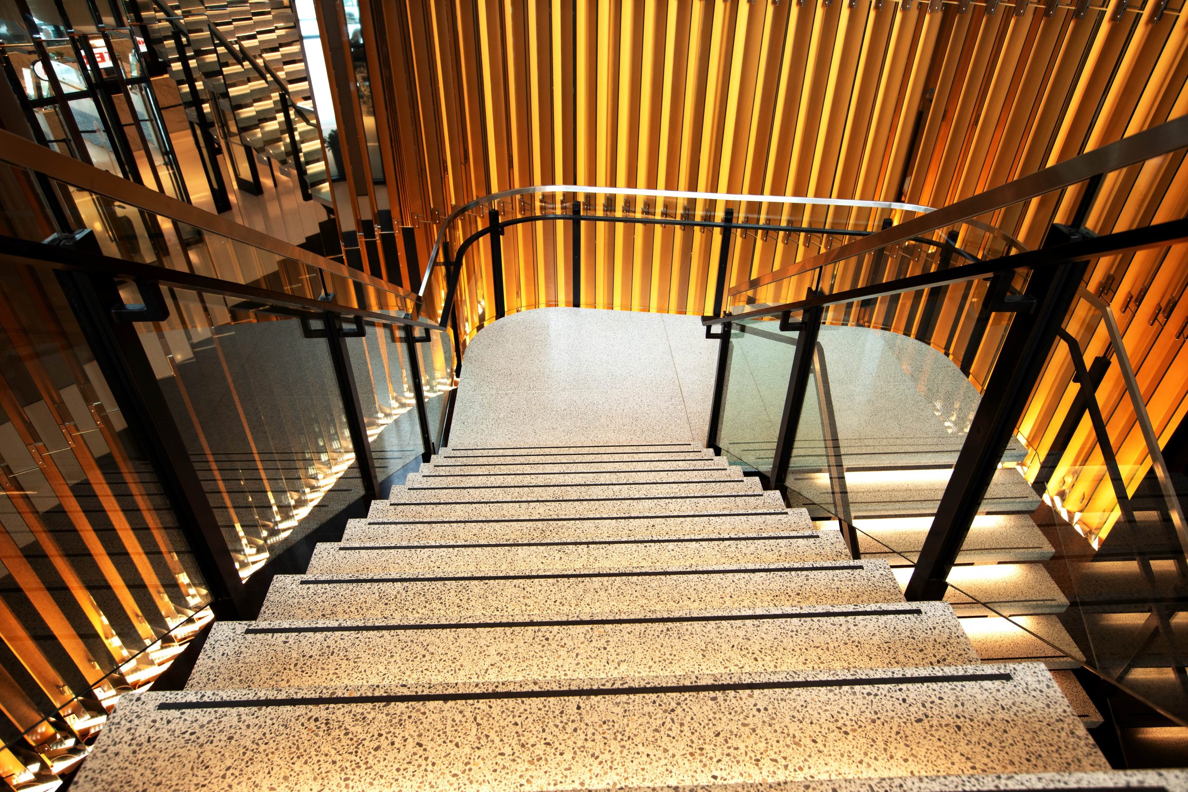
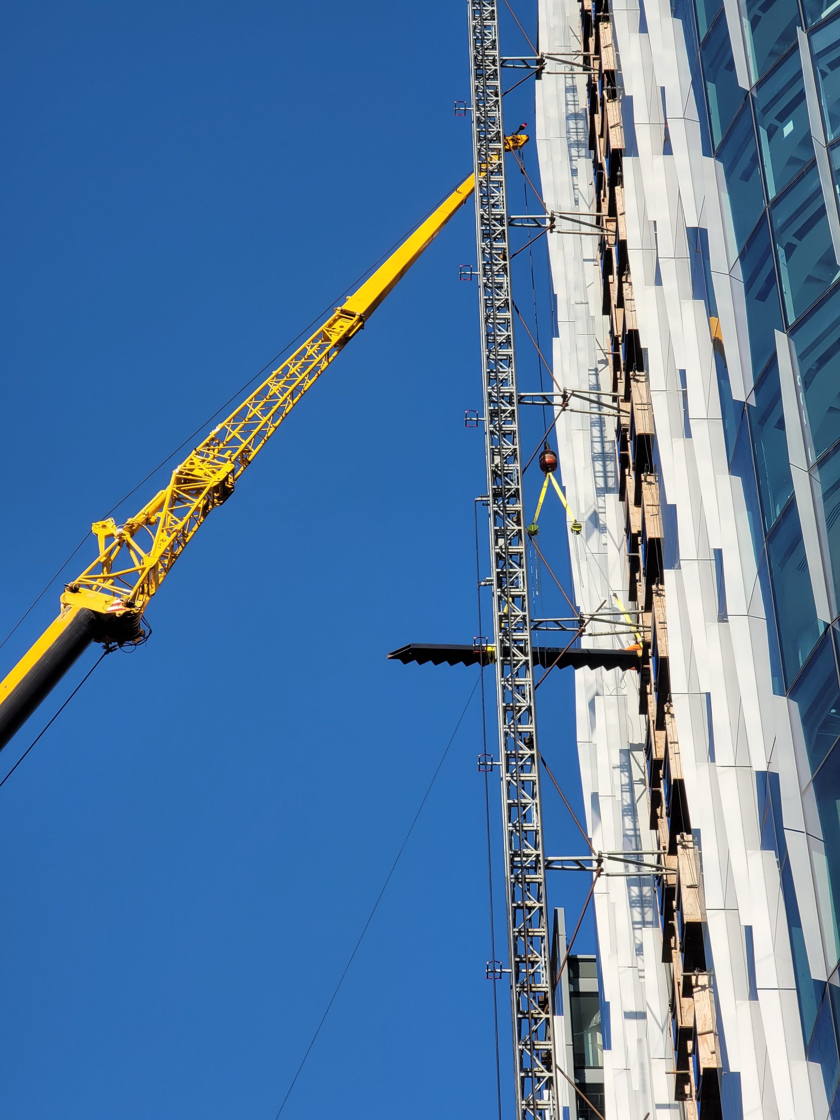
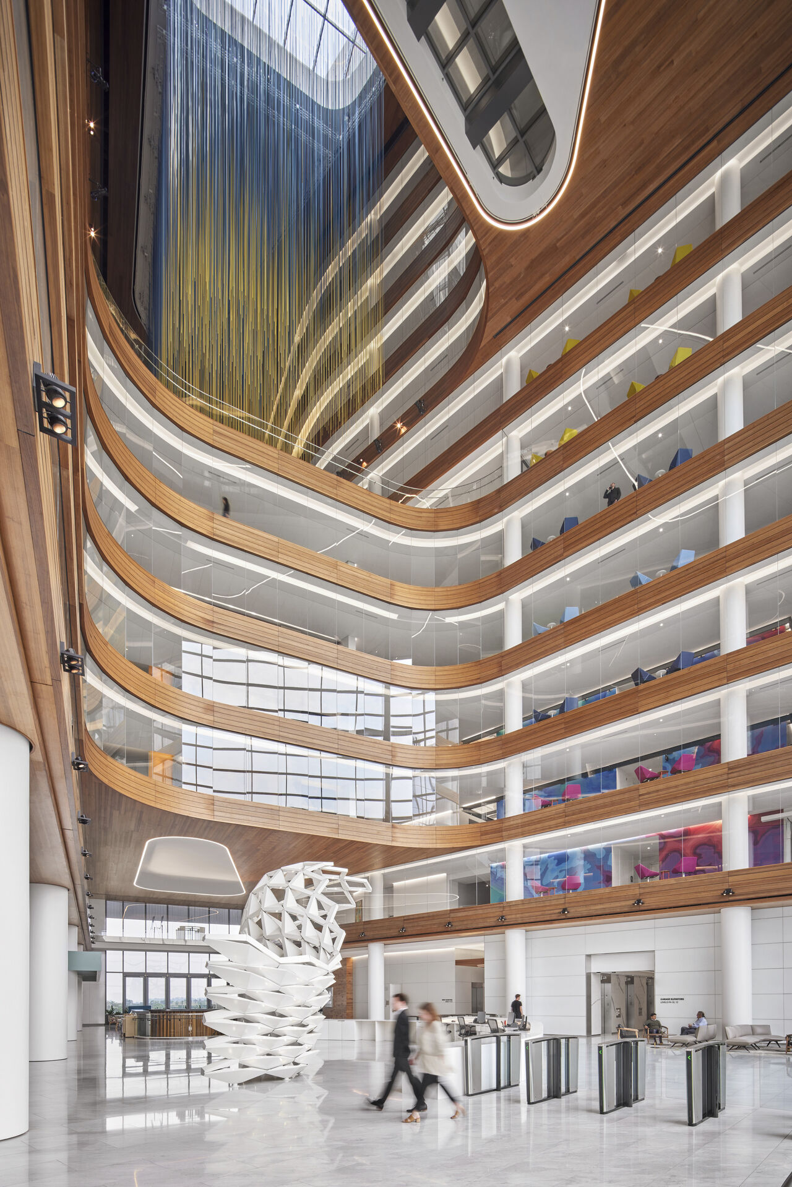
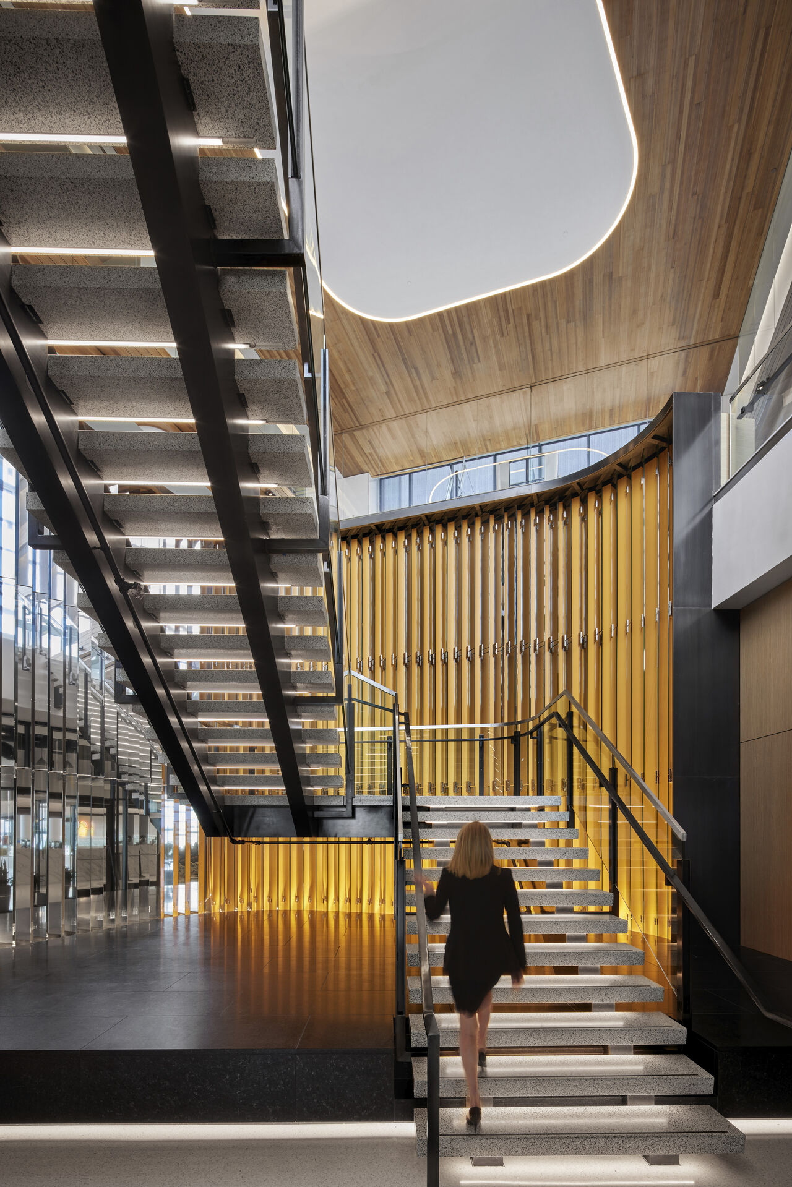
In 2023, Synergi didn’t just build stairs; we crafted structures that resonate with the spirit of each unique space. As we bid adieu to the year, these projects stand tall, reminding us that architecture is not just about structures; it’s about weaving stories and creating connections that last a lifetime. Here’s to the stairways that elevated our perspectives in 2023!
