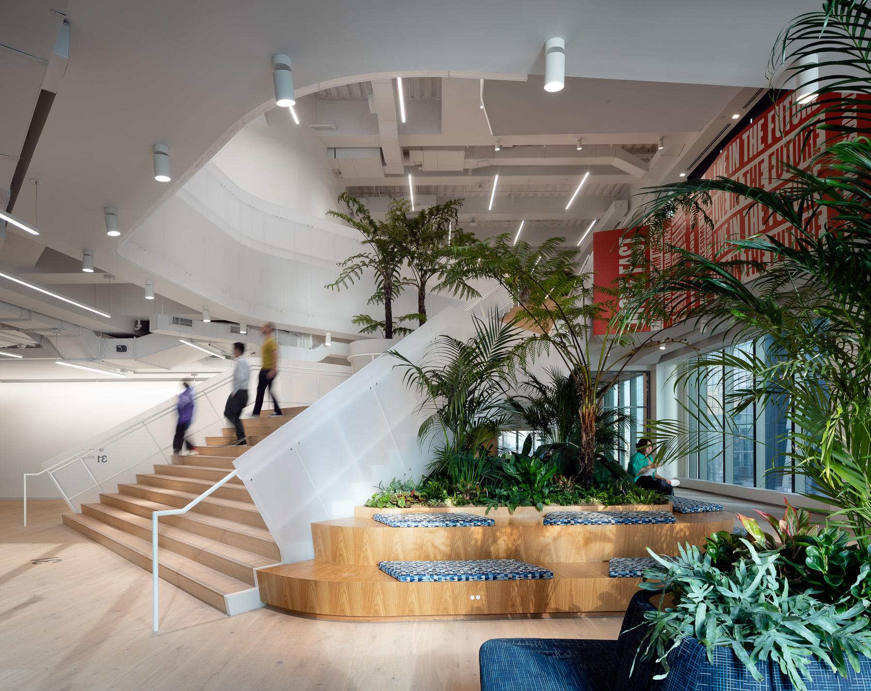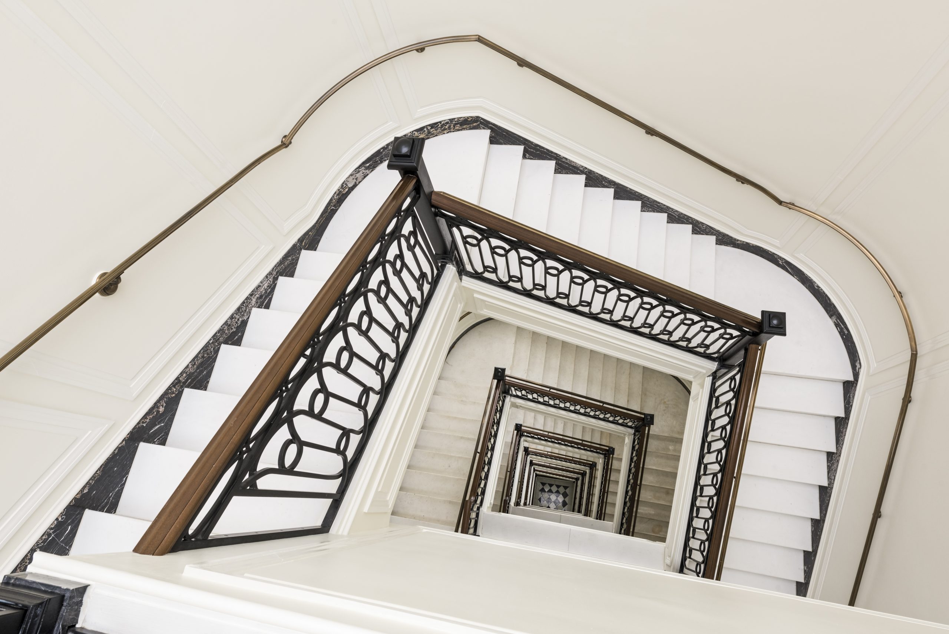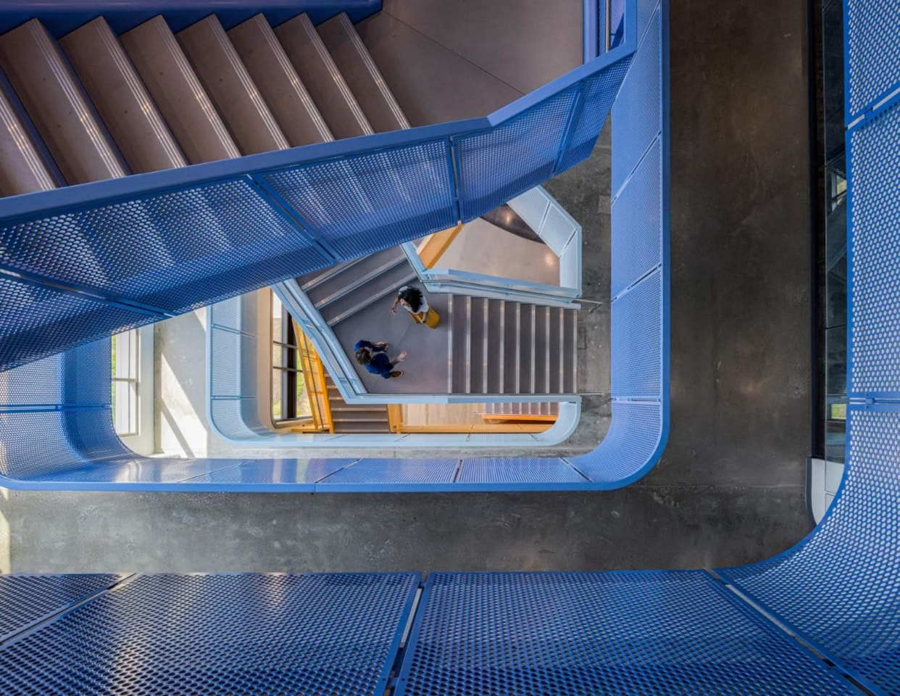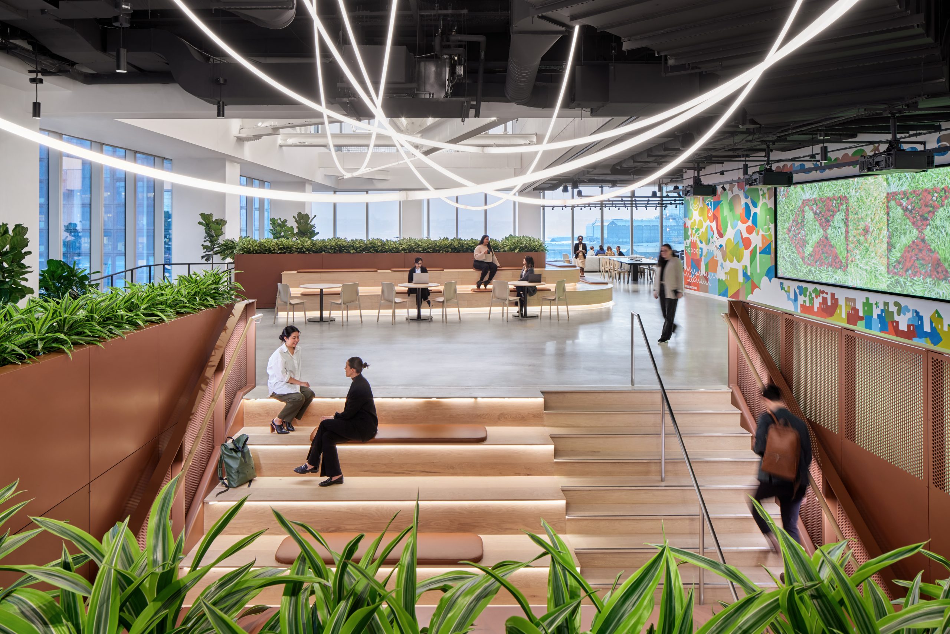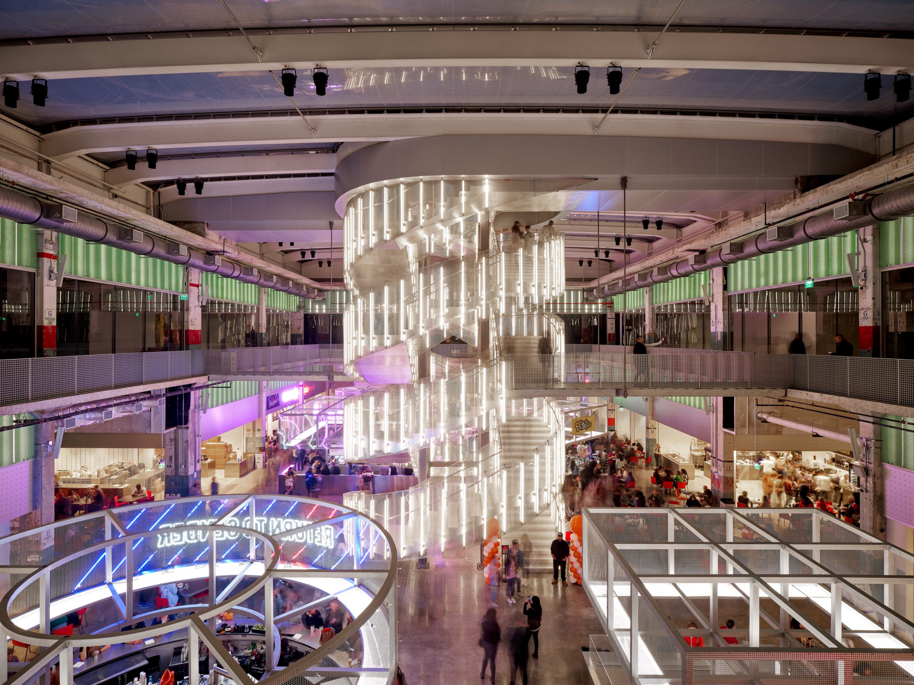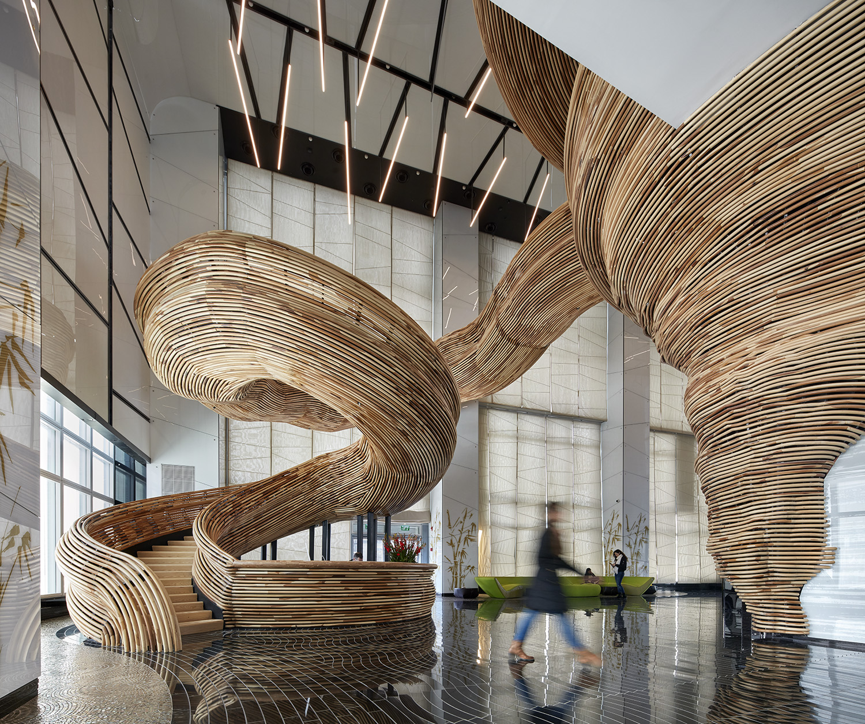General
The Evolution Of Stairs: From Tradition To Innovation
Stairs have been a fundamental part of architecture for centuries, serving not just as functional elements but as cultural and artistic expressions of their time. From ancient stone steps to today’s sculptural designs, stairs have continuously evolved to reflect societal values, technological advancements, and aesthetic trends.
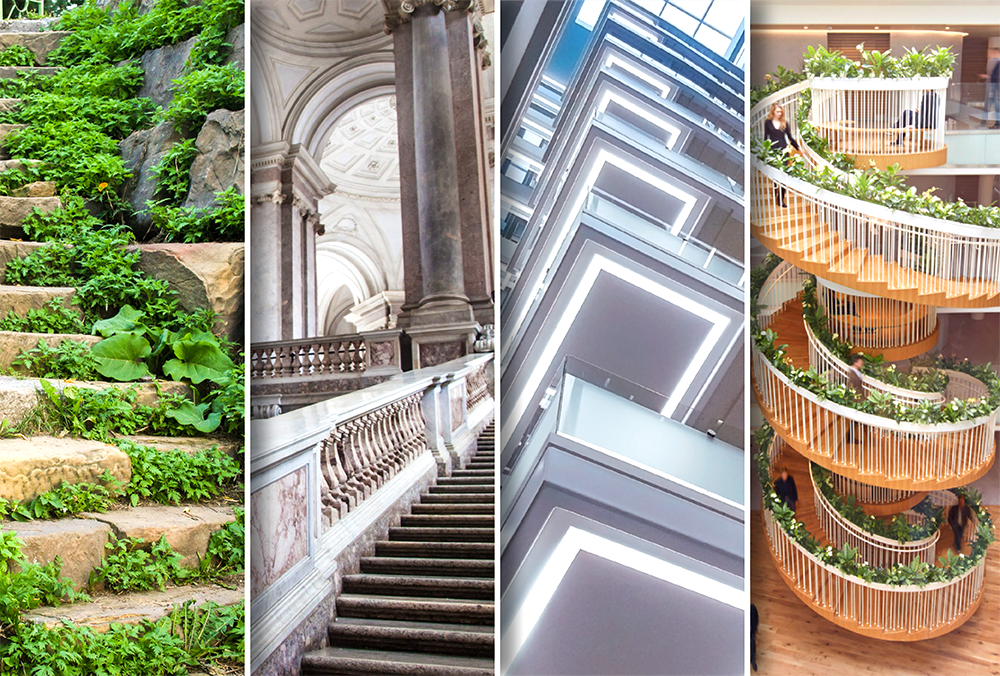
STAIRS AS A REFLECTION OF SOCIETY
In many historical buildings, stairs were more than just a means of getting from one level to another—they were a statement of status, modesty, and social hierarchy. In the 18th and 19th centuries, it was common in certain cultures to have two separate staircases: one for men and one for women. This separation, often seen in European estates and public institutions, was intended to uphold modesty and decorum, ensuring that individuals ascended and descended separately. These staircases were often grand and ornate, symbolizing prestige and refinement.
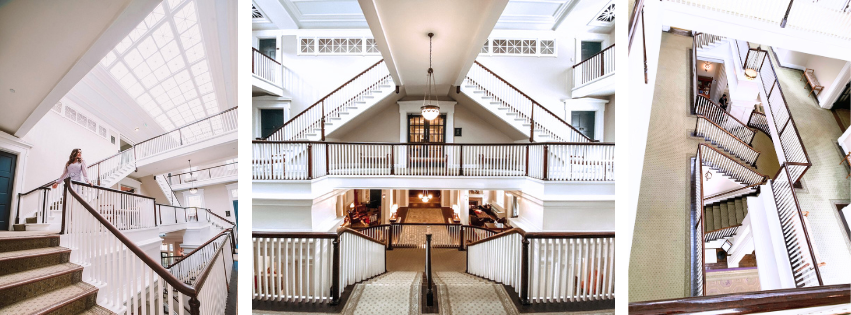
Original separated stairs at Omni Bedford Springs Resort, PA
THE ERA OF ORNATE STAIRS
During the Baroque and Rococo periods, staircases became highly decorative architectural features, reflecting the wealth and artistic sensibilities of their time. Ornate balustrades, intricate carvings, and dramatic sweeping curves transformed stairs into grand statements of opulence. Palaces, opera houses, and luxury mansions showcased staircases with elaborate ironwork, gilded details, and marble finishes, emphasizing craftsmanship and elegance. These grand designs persisted into the 19th and early 20th centuries, particularly in Beaux-Arts and Art Nouveau architecture, where staircases remained central to a building’s visual and functional identity.
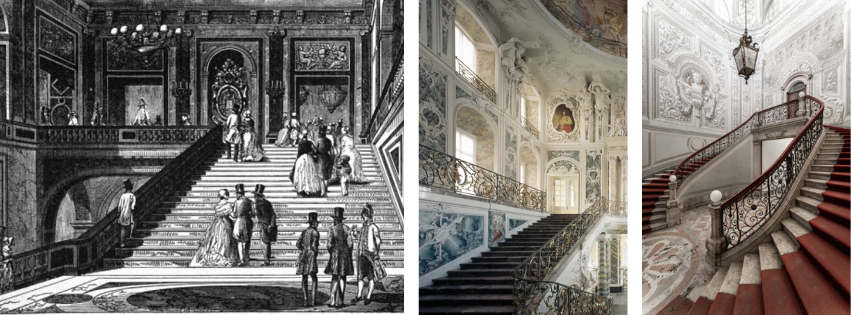
Staircases from the Baroque era
While staircases have evolved over time, elements of the ornate era still influence luxury designs today. Materials like marble, bronze, and intricately carved wood remain staples in high-end residential and commercial staircases, adding a timeless elegance. Gilded railings, detailed balustrades, and sweeping curves continue to be incorporated into contemporary designs, blending classical craftsmanship with modern aesthetics.
THE SHIFT TOWARD OPEN AND INCLUSIVE STAIR DESIGN
As architectural styles and societal norms evolved, so did stair design. The strict separations of past centuries gave way to more open, communal spaces where stairs became focal points of connection rather than division. With today’s focus on active design (insert link), the approach to stair design has shifted dramatically. Modern commercial and corporate campuses emphasize inclusivity, collaboration, and wellness, leading to a shift not only in how stairs are designed but how stairs are used. Open staircases serve as communal hubs, encouraging movement and spontaneous connections between colleagues, students, and visitors. They are strategically placed in central locations to enhance accessibility and interaction, making them an integral part of the social and professional fabric of a space.
MODERN STAIR DESIGN: FUNCTIONALITY MEETS AESTHETICS
Today’s staircases are more than just structural necessities—they are central design features that enhance both form and function. Contemporary stair trends include:
Stadium Stairs
These wide, tiered staircases double as seating areas in corporate campuses, educational institutions, and public spaces, fostering collaboration and social engagement. They transform stairways into gathering spaces where people can work, relax, or hold informal meetings.
Illuminated Stairs
Integrating lighting elements such as embedded LED strips, glowing risers, or accent lighting, illuminated stairs enhance safety while contributing to the ambiance of a space. They are particularly popular in high-end commercial buildings, entertainment venues, and public infrastructure projects.
Biophilic Stairs
A significant trend in contemporary stair design, biophilic elements merge nature and architecture to enhance well-being and productivity. Natural light, greenery, organic materials, and airy structures create inviting spaces that foster a connection to the outdoors.
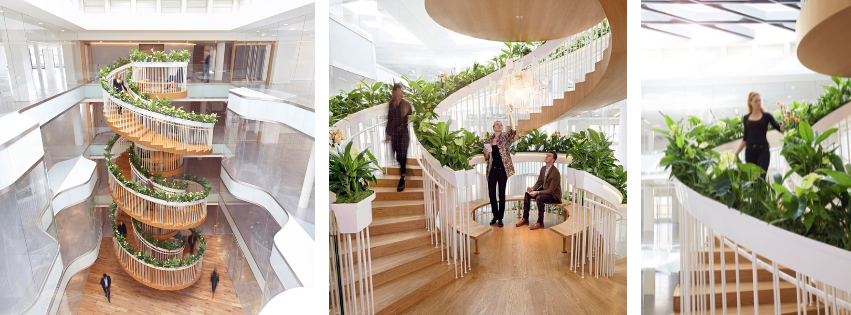
The ‘Living Staircase’ in London, UK
THE FUTURE OF STAIRS
As workplaces, campuses, and public buildings continue to embrace sustainability, wellness, and human-centered design, the role of stairs will only grow in importance. Feature stairs are not just aesthetic centerpieces but strategic investments in fostering movement, collaboration, and environmental consciousness. At Synergi, we specialize in designing, engineering, and fabricating feature stairs that elevate the experience of commercial spaces. By integrating timeless craftsmanship with forward-thinking innovation, we create staircases that not only connect floors but also people, ideas, and inspiration. The evolution of stairs is a testament to the power of architecture in shaping how we interact with our built environments.
